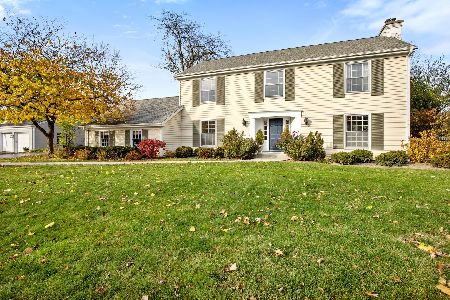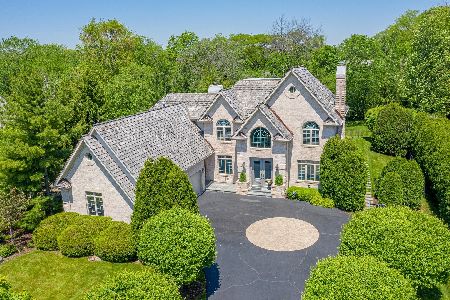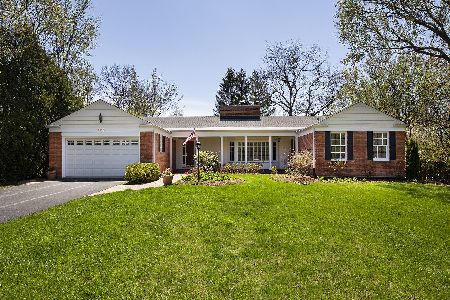1151 Deerpath Road, Lake Forest, Illinois 60045
$1,100,000
|
Sold
|
|
| Status: | Closed |
| Sqft: | 4,300 |
| Cost/Sqft: | $273 |
| Beds: | 4 |
| Baths: | 6 |
| Year Built: | 1954 |
| Property Taxes: | $16,691 |
| Days On Market: | 4020 |
| Lot Size: | 0,46 |
Description
Beautiful & fully updated in the Meadowood neighborhood, this home offers a flexible floor plan w/ 1st fl bedrm, 3 en-suite bedrms on 2nd flr & addt'l bedrm/bath in basement. Features a sun filled LR w/ vaulted ceiling, 3 frplcs, open concept gourmet kitchen/family room w/ wall of windows overlooking yard, large breakfast eat-in, spacious library & 1st fl laundry room. Enjoy a 3 car attached garage!
Property Specifics
| Single Family | |
| — | |
| — | |
| 1954 | |
| Full | |
| — | |
| No | |
| 0.46 |
| Lake | |
| Meadowood | |
| 0 / Not Applicable | |
| None | |
| Lake Michigan | |
| Public Sewer | |
| 08802356 | |
| 12312160040000 |
Nearby Schools
| NAME: | DISTRICT: | DISTANCE: | |
|---|---|---|---|
|
Grade School
Everett Elementary School |
67 | — | |
|
Middle School
Deer Path Middle School |
67 | Not in DB | |
|
High School
Lake Forest High School |
115 | Not in DB | |
Property History
| DATE: | EVENT: | PRICE: | SOURCE: |
|---|---|---|---|
| 18 Jun, 2007 | Sold | $1,285,000 | MRED MLS |
| 26 Mar, 2007 | Under contract | $1,330,000 | MRED MLS |
| — | Last price change | $1,395,000 | MRED MLS |
| 12 Mar, 2007 | Listed for sale | $1,395,000 | MRED MLS |
| 11 Sep, 2015 | Sold | $1,100,000 | MRED MLS |
| 1 May, 2015 | Under contract | $1,175,000 | MRED MLS |
| — | Last price change | $1,249,000 | MRED MLS |
| 15 Dec, 2014 | Listed for sale | $1,249,000 | MRED MLS |
Room Specifics
Total Bedrooms: 5
Bedrooms Above Ground: 4
Bedrooms Below Ground: 1
Dimensions: —
Floor Type: Carpet
Dimensions: —
Floor Type: Carpet
Dimensions: —
Floor Type: Carpet
Dimensions: —
Floor Type: —
Full Bathrooms: 6
Bathroom Amenities: Whirlpool,Separate Shower,Double Sink
Bathroom in Basement: 1
Rooms: Bedroom 5,Breakfast Room,Loft,Office,Recreation Room
Basement Description: Finished
Other Specifics
| 3 | |
| — | |
| Asphalt | |
| Patio | |
| Fenced Yard,Forest Preserve Adjacent,Landscaped,Wooded | |
| 100X200 | |
| — | |
| Full | |
| Vaulted/Cathedral Ceilings, Hardwood Floors, First Floor Bedroom, First Floor Laundry, First Floor Full Bath | |
| Double Oven, Range, Dishwasher, Refrigerator, Disposal | |
| Not in DB | |
| Street Paved | |
| — | |
| — | |
| Wood Burning, Gas Log, Gas Starter |
Tax History
| Year | Property Taxes |
|---|---|
| 2007 | $7,070 |
| 2015 | $16,691 |
Contact Agent
Nearby Similar Homes
Nearby Sold Comparables
Contact Agent
Listing Provided By
Coldwell Banker Residential










