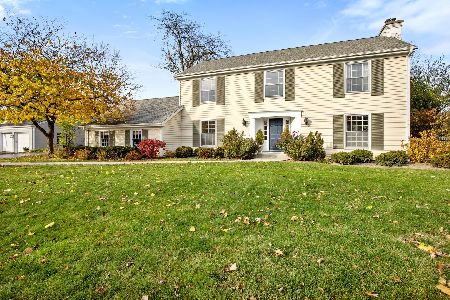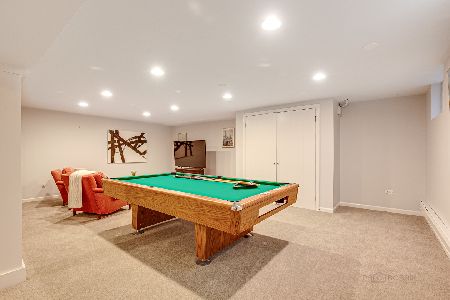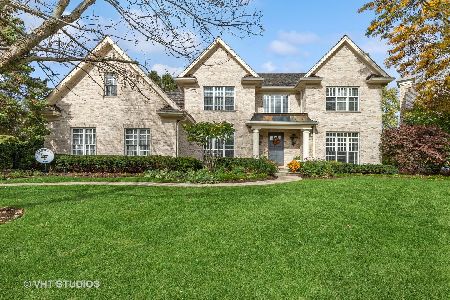1160 Longmeadow Lane, Lake Forest, Illinois 60045
$1,275,000
|
Sold
|
|
| Status: | Closed |
| Sqft: | 3,730 |
| Cost/Sqft: | $348 |
| Beds: | 4 |
| Baths: | 5 |
| Year Built: | 1998 |
| Property Taxes: | $20,758 |
| Days On Market: | 2015 |
| Lot Size: | 0,60 |
Description
Set in Lake Forest's premier enclave, Newell's Reserve, this grand residence offers the ultimate private family retreat complete with a custom inground pool, surrounded by mature trees and overlooking acres of Open Lands with picturesque trails. An open floorplan makes everyday living and entertaining easy with an effortless flow. Soaring architectural ceilings, large picture windows and a finished 1,932 square-foot basement result in making this home live even larger than its 3,730 square feet. A designer selected neutral color palette highlights rich refinished hardwood floors, custom cabinetry, stunning millwork, wainscoting and other fine detailing. On the first floor, a living room and front office provide the introduction to a house that balances formal and informal living. With views overlooking the lush landscaping, the chef's kitchen features professional appliances such as Viking, Bosch and SubZero, and opens to a bright family room, fireplace, wet bar, dining space and butler's pantry - making it the ideal place to spend quality time or host guests. Another plus is the large first floor laundry room and adjoining mudroom. The finished basement offers a multi-purpose recreation room and media room, plus a fifth bedroom, exercise room, newer full bath and lots of storage. Upstairs, there are three family bedrooms with walk-in closets, window seats and architectural ceilings. The master suite rests behind double doors and feels like its own luxury hideaway with a large master bathroom, walk-in shower, jetted tub, see-through fireplace, two vanities and walk-in closet. Beyond the residence, the backyard feels like a private resort, thanks to a heated custom pool designed by Barrington Pools, patio and lush gardens, all screened by mature trees. A special location, convenient to walking trails, schools and shopping, make this home a true must- see.
Property Specifics
| Single Family | |
| — | |
| Traditional | |
| 1998 | |
| Full | |
| — | |
| No | |
| 0.6 |
| Lake | |
| Newells Reserve | |
| 0 / Not Applicable | |
| None | |
| Lake Michigan | |
| Sewer-Storm | |
| 10746141 | |
| 12314010050000 |
Nearby Schools
| NAME: | DISTRICT: | DISTANCE: | |
|---|---|---|---|
|
Grade School
Everett Elementary School |
67 | — | |
|
Middle School
Deer Path Middle School |
67 | Not in DB | |
|
High School
Lake Forest High School |
115 | Not in DB | |
Property History
| DATE: | EVENT: | PRICE: | SOURCE: |
|---|---|---|---|
| 31 Jul, 2020 | Sold | $1,275,000 | MRED MLS |
| 17 Jun, 2020 | Under contract | $1,299,000 | MRED MLS |
| 12 Jun, 2020 | Listed for sale | $1,299,000 | MRED MLS |
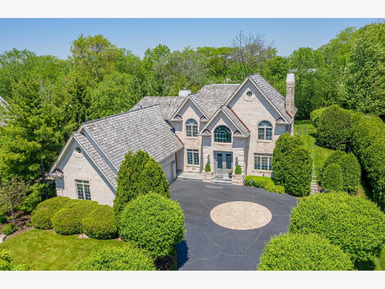
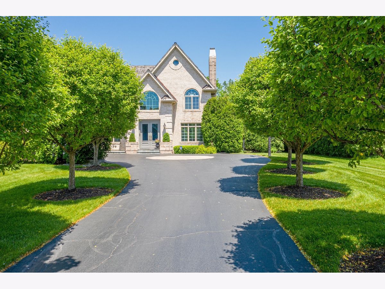
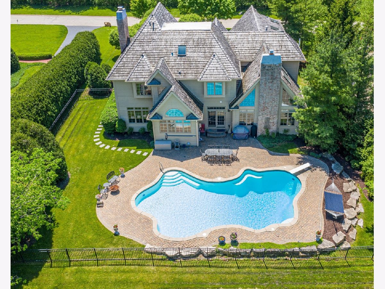
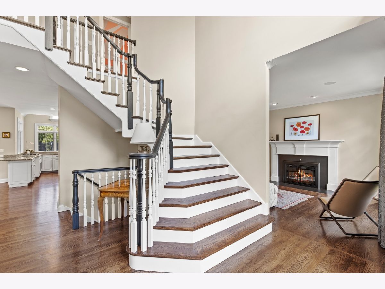
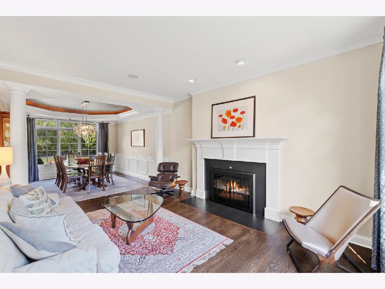
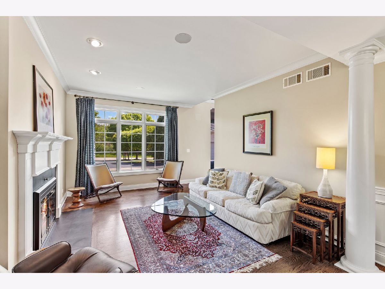
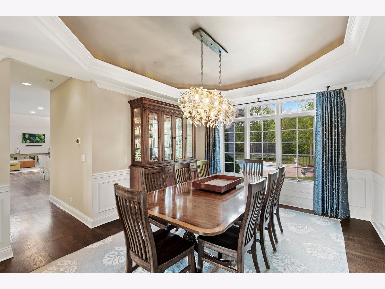
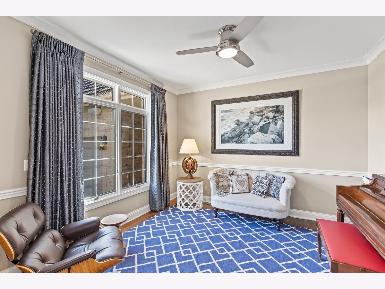
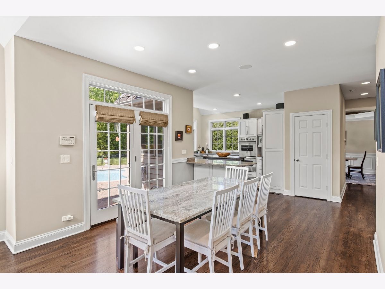
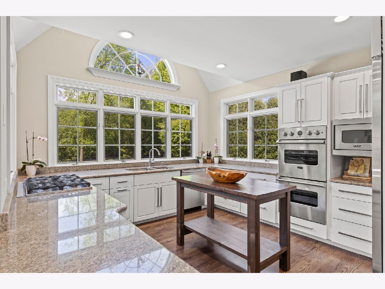
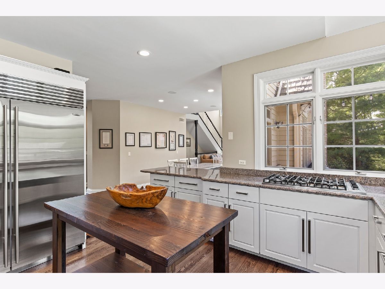
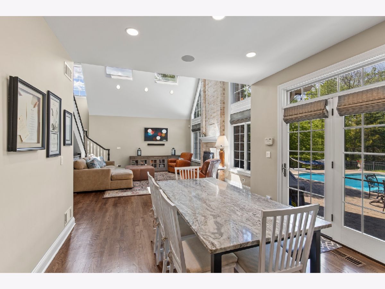
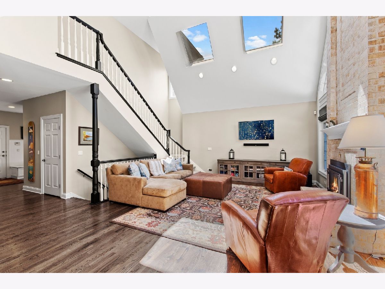
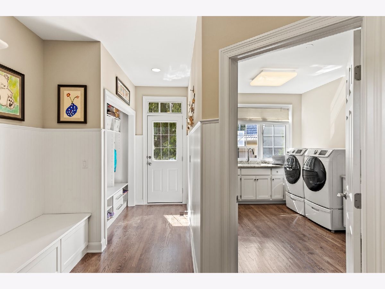
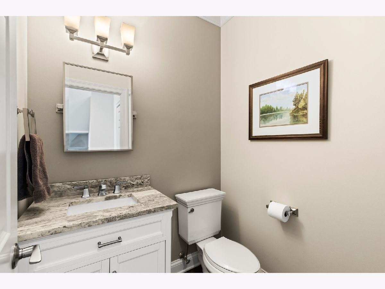
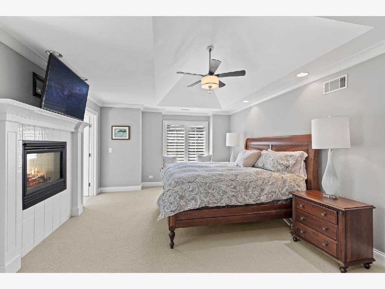
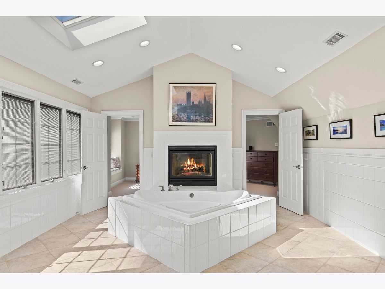
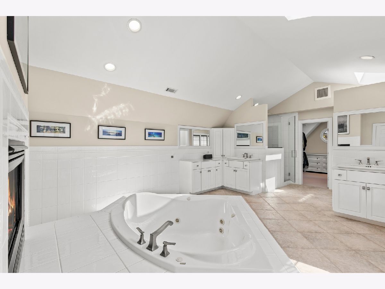
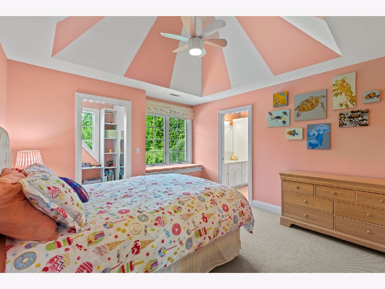
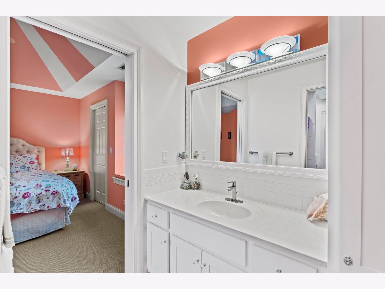
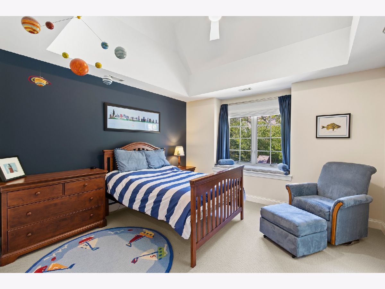
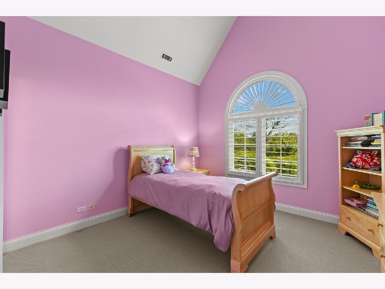
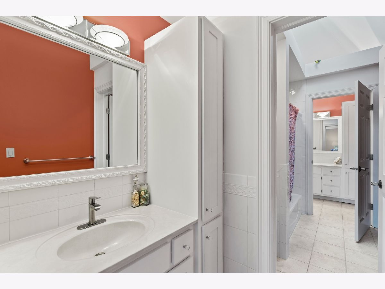
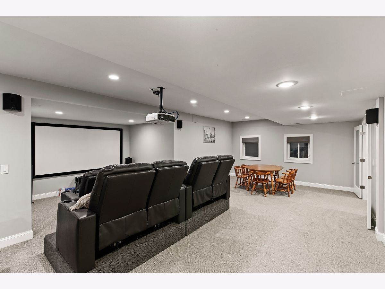
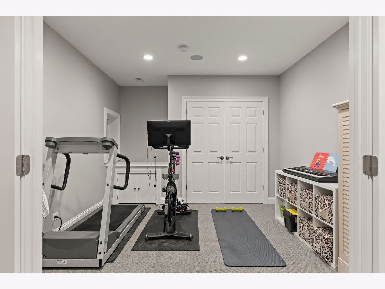
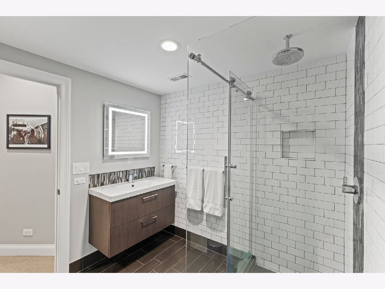
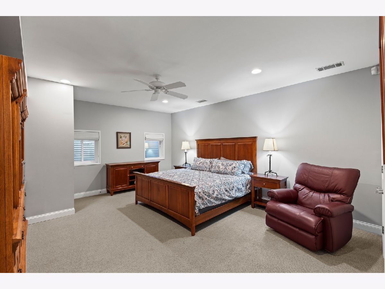
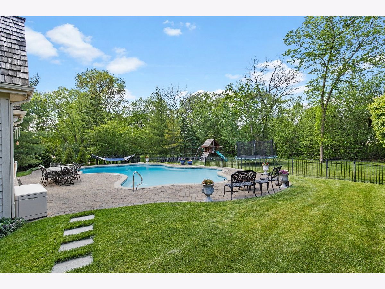
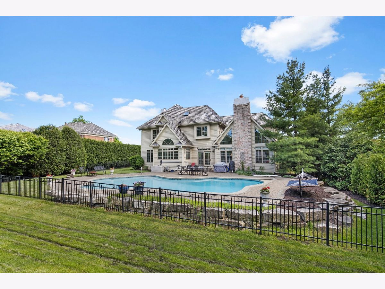
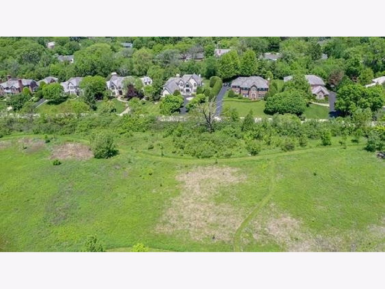
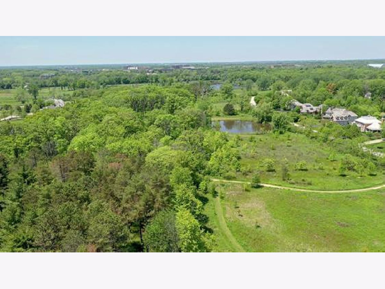
Room Specifics
Total Bedrooms: 5
Bedrooms Above Ground: 4
Bedrooms Below Ground: 1
Dimensions: —
Floor Type: Carpet
Dimensions: —
Floor Type: Carpet
Dimensions: —
Floor Type: Carpet
Dimensions: —
Floor Type: —
Full Bathrooms: 5
Bathroom Amenities: Whirlpool,Separate Shower,Double Sink
Bathroom in Basement: 0
Rooms: Breakfast Room,Office,Recreation Room,Bedroom 5,Exercise Room,Den,Foyer
Basement Description: Partially Finished
Other Specifics
| 3 | |
| Concrete Perimeter | |
| Asphalt,Circular | |
| Patio, In Ground Pool | |
| Landscaped | |
| 105 X 247.75 X 105 X 247.7 | |
| Pull Down Stair,Unfinished | |
| Full | |
| Vaulted/Cathedral Ceilings, Skylight(s), Bar-Wet, Hardwood Floors, In-Law Arrangement, First Floor Laundry | |
| Double Oven, Microwave, Dishwasher, High End Refrigerator, Disposal | |
| Not in DB | |
| Curbs, Street Lights, Street Paved | |
| — | |
| — | |
| Double Sided, Wood Burning, Gas Log, Gas Starter |
Tax History
| Year | Property Taxes |
|---|---|
| 2020 | $20,758 |
Contact Agent
Nearby Similar Homes
Nearby Sold Comparables
Contact Agent
Listing Provided By
Coldwell Banker Realty

