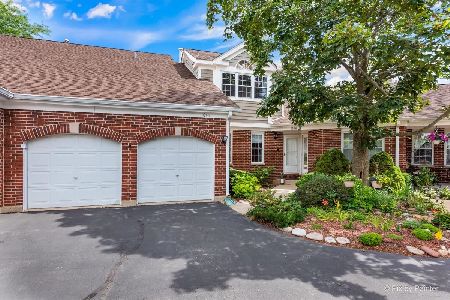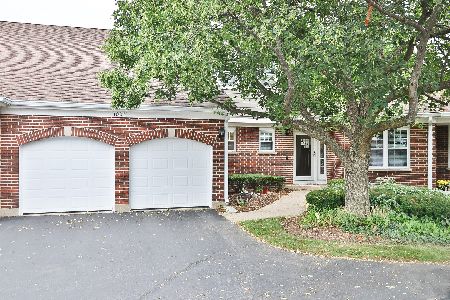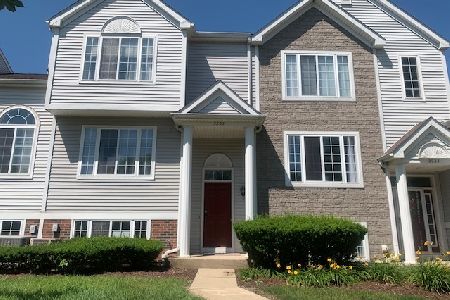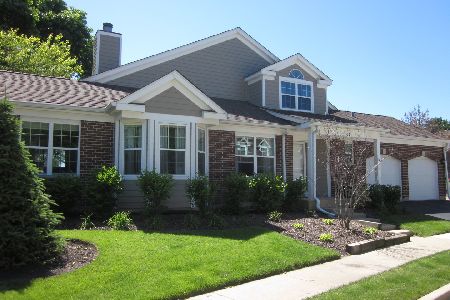1151 Saint Andrews Court, Algonquin, Illinois 60102
$244,900
|
Sold
|
|
| Status: | Closed |
| Sqft: | 1,574 |
| Cost/Sqft: | $156 |
| Beds: | 3 |
| Baths: | 2 |
| Year Built: | 1989 |
| Property Taxes: | $3,059 |
| Days On Market: | 1182 |
| Lot Size: | 0,00 |
Description
Beautiful 3 Bedroom, 2 Bath, End-Unit Ranch townhouse located in the peaceful and quiet Highlands of Algonquin subdivision. Enjoy amazing views of the golf course and exterior maintenance free living in this Edinburgh style townhome. This charming house features a welcoming foyer that opens into the inviting family room and dining room area with sunny and bright windows and sliding glass doors that lead you to the private patio area with views of the golf course. A large eat-in kitchen features a lovely two-sided fireplace, tons of countertop space and cabinets great for storage. The spacious master bedroom has sliding glass doors that lead you to the private patio and features master bath with a double-sink vanity, whirlpool tub, separate shower, and a walk-in closet. Additional 2 bedrooms, a full bath, and laundry room complete this rare, and much sought-after end-unit townhome. HOA amenities included are outdoor pool, tennis courts, and clubhouse which can be rented out for parties. Close to community parks, bike paths, Randall Road Shopping Corridor, and major expressways. Do not miss out on this must-see property!
Property Specifics
| Condos/Townhomes | |
| 1 | |
| — | |
| 1989 | |
| — | |
| EDINBURGH | |
| No | |
| — |
| Mc Henry | |
| Highlands Of Algonquin | |
| 246 / Monthly | |
| — | |
| — | |
| — | |
| 11435700 | |
| 1932427084 |
Nearby Schools
| NAME: | DISTRICT: | DISTANCE: | |
|---|---|---|---|
|
Grade School
Westfield Community School |
300 | — | |
|
Middle School
Westfield Community School |
300 | Not in DB | |
|
High School
H D Jacobs High School |
300 | Not in DB | |
Property History
| DATE: | EVENT: | PRICE: | SOURCE: |
|---|---|---|---|
| 1 Aug, 2022 | Sold | $244,900 | MRED MLS |
| 28 Jun, 2022 | Under contract | $244,900 | MRED MLS |
| 15 Jun, 2022 | Listed for sale | $244,900 | MRED MLS |
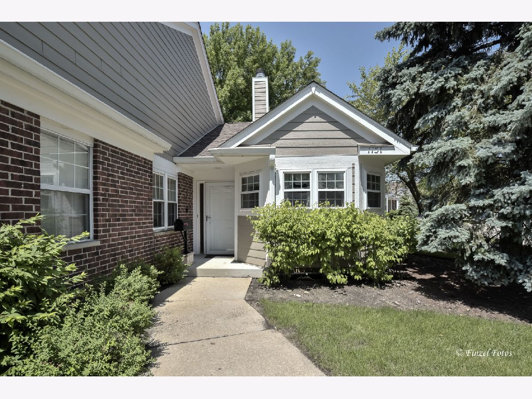
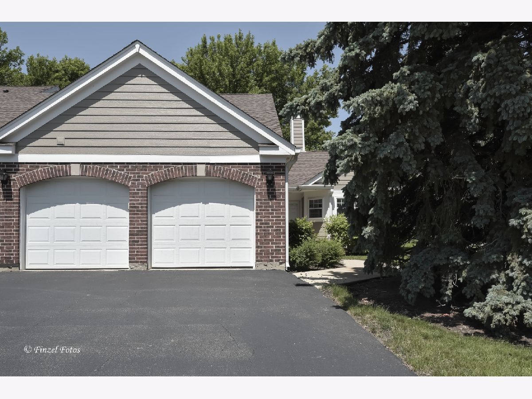
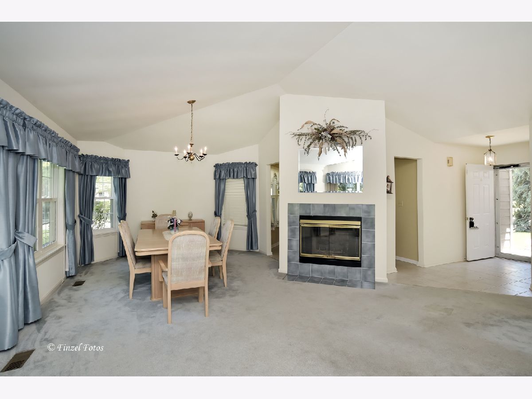
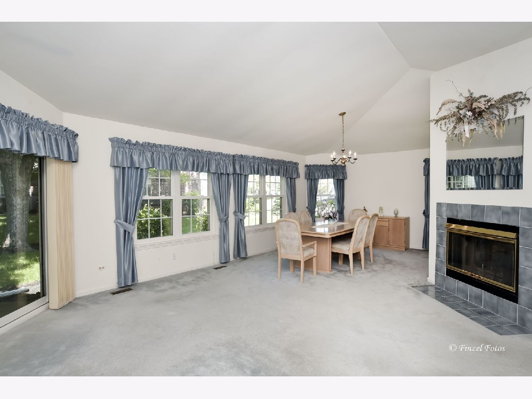
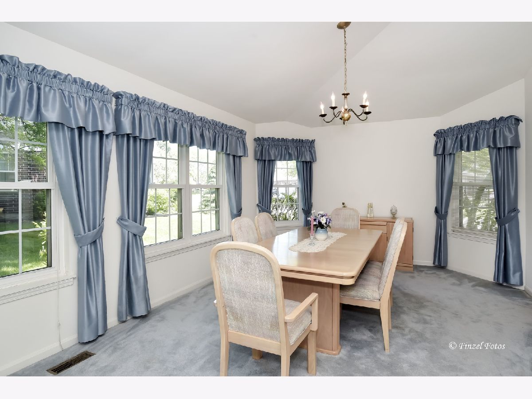
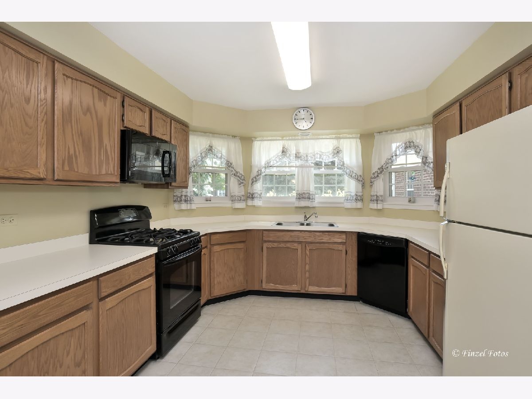
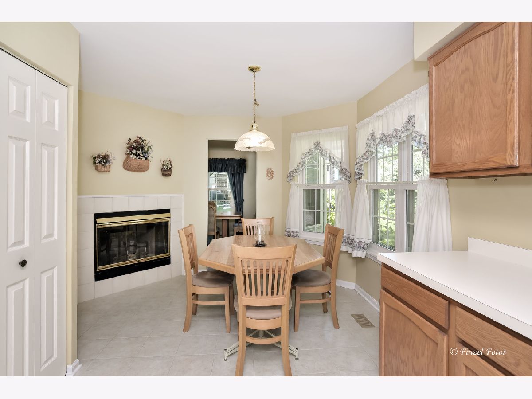
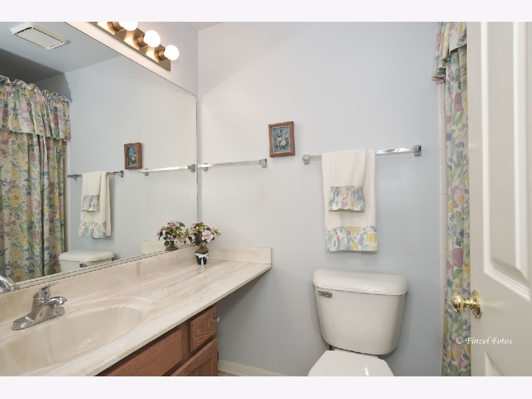
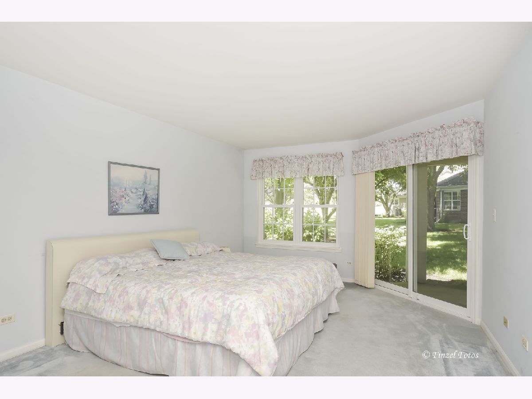
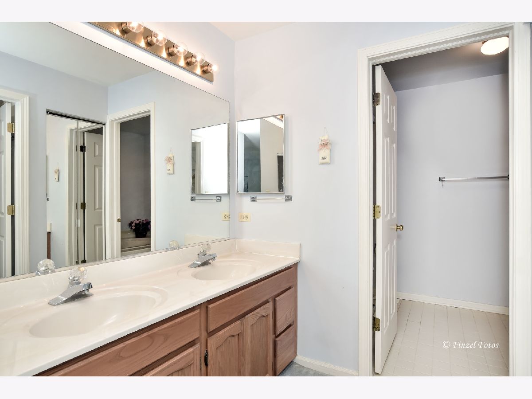
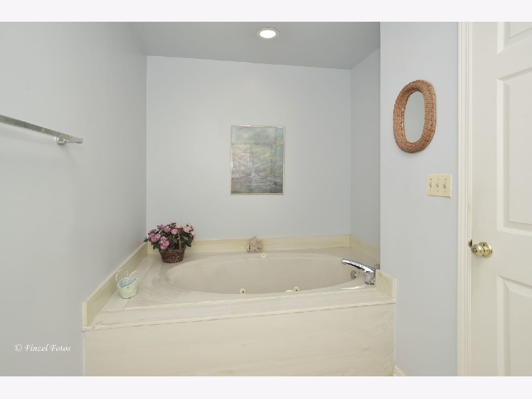
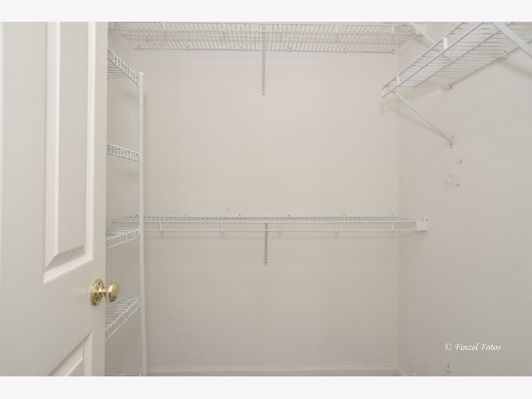
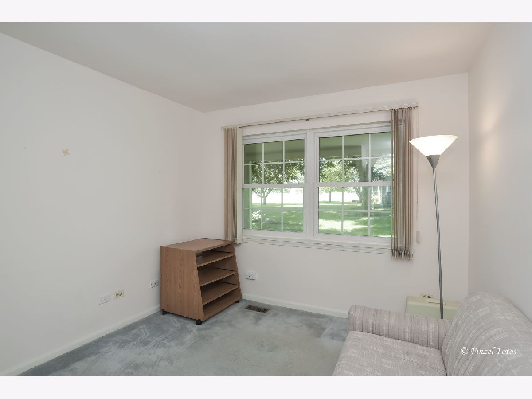
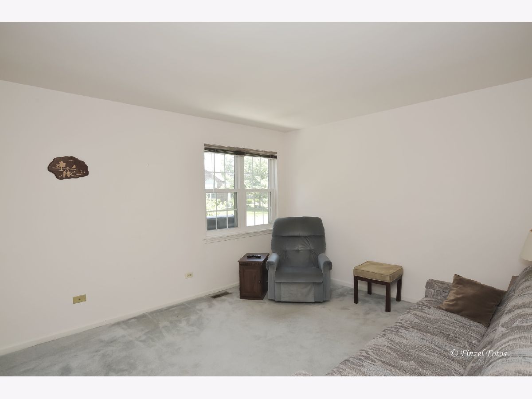
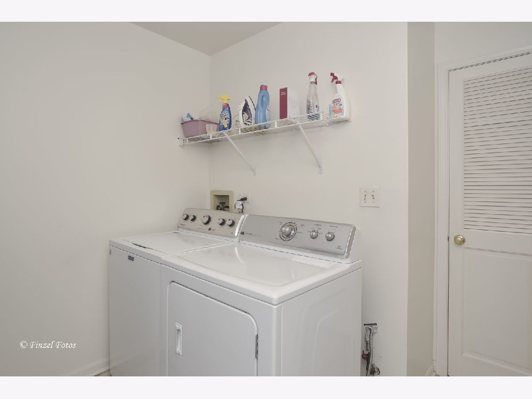
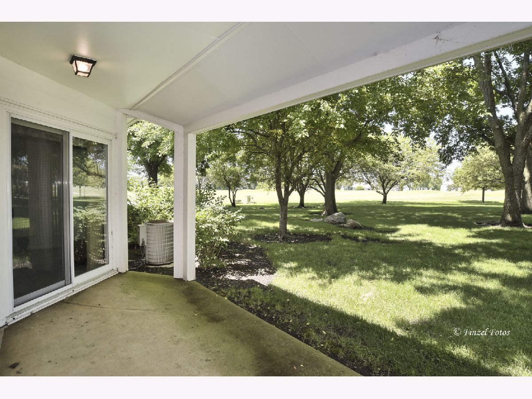
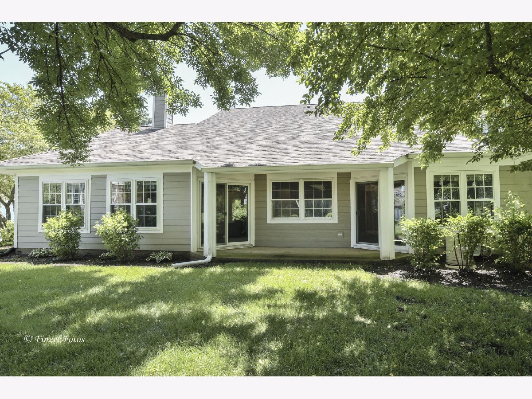
Room Specifics
Total Bedrooms: 3
Bedrooms Above Ground: 3
Bedrooms Below Ground: 0
Dimensions: —
Floor Type: —
Dimensions: —
Floor Type: —
Full Bathrooms: 2
Bathroom Amenities: Whirlpool,Separate Shower,Double Sink
Bathroom in Basement: 0
Rooms: —
Basement Description: None
Other Specifics
| 2 | |
| — | |
| Asphalt | |
| — | |
| — | |
| 0X0X0X0 | |
| — | |
| — | |
| — | |
| — | |
| Not in DB | |
| — | |
| — | |
| — | |
| — |
Tax History
| Year | Property Taxes |
|---|---|
| 2022 | $3,059 |
Contact Agent
Nearby Similar Homes
Nearby Sold Comparables
Contact Agent
Listing Provided By
Perillo Real Estate Group

