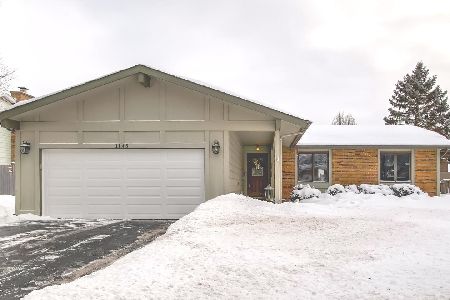1151 Thackeray Drive, Palatine, Illinois 60067
$295,000
|
Sold
|
|
| Status: | Closed |
| Sqft: | 1,968 |
| Cost/Sqft: | $152 |
| Beds: | 4 |
| Baths: | 3 |
| Year Built: | 1972 |
| Property Taxes: | $7,499 |
| Days On Market: | 3807 |
| Lot Size: | 0,21 |
Description
This Cedarbrook Model in Pepper Tree Farms is nestled on a quiet tree lined street and offers 4 bedrooms, 2.5 bathrooms, living room, dining room, eat-in kitchen, family room, laundry/mud room & huge wraparound Trex decking! The remodeled kitchen boasts tons of crisp, clean cabinets, large breakfast bar, all SS appliances & flows easily into the warm and inviting family room with a cozy wood burning fireplace making it perfect for entertaining. Roomy master bedroom features a walk-in closet & remodeled master bathroom w/double bowl vanity & ceramic tiled walk-in glass shower. Pull down attic with lots of storage. Updates include: newer roof, windows, furnace, garage door, rubber landscape mulch, washer/dryer, sump pump & interior paint. Brand new air conditioning plus maintenance free wood laminate flooring, Trex decking &Hardie Board siding! This neighborhood has so much to offer - parks/playgrounds, pool, tennis courts, close to bike trails & walking paths. Truly move in condition!
Property Specifics
| Single Family | |
| — | |
| — | |
| 1972 | |
| None | |
| CEDARBROOK | |
| No | |
| 0.21 |
| Cook | |
| Pepper Tree Farms | |
| 140 / Annual | |
| Clubhouse,Pool | |
| Lake Michigan | |
| Public Sewer | |
| 09018362 | |
| 02111100040000 |
Nearby Schools
| NAME: | DISTRICT: | DISTANCE: | |
|---|---|---|---|
|
Grade School
Lincoln Elementary School |
15 | — | |
|
Middle School
Walter R Sundling Junior High Sc |
15 | Not in DB | |
|
High School
Palatine High School |
211 | Not in DB | |
Property History
| DATE: | EVENT: | PRICE: | SOURCE: |
|---|---|---|---|
| 30 Oct, 2015 | Sold | $295,000 | MRED MLS |
| 5 Sep, 2015 | Under contract | $300,000 | MRED MLS |
| — | Last price change | $305,000 | MRED MLS |
| 21 Aug, 2015 | Listed for sale | $305,000 | MRED MLS |
Room Specifics
Total Bedrooms: 4
Bedrooms Above Ground: 4
Bedrooms Below Ground: 0
Dimensions: —
Floor Type: Wood Laminate
Dimensions: —
Floor Type: Wood Laminate
Dimensions: —
Floor Type: Wood Laminate
Full Bathrooms: 3
Bathroom Amenities: Separate Shower,Double Sink
Bathroom in Basement: —
Rooms: Foyer,Walk In Closet
Basement Description: Crawl
Other Specifics
| 2 | |
| Concrete Perimeter | |
| Asphalt | |
| Deck, Storms/Screens | |
| — | |
| 74 X 119 X 73 X 121 | |
| — | |
| Full | |
| Wood Laminate Floors, Solar Tubes/Light Tubes, First Floor Laundry | |
| Range, Microwave, Dishwasher, Refrigerator, Washer, Dryer, Disposal, Stainless Steel Appliance(s) | |
| Not in DB | |
| Pool, Tennis Courts, Sidewalks | |
| — | |
| — | |
| Wood Burning |
Tax History
| Year | Property Taxes |
|---|---|
| 2015 | $7,499 |
Contact Agent
Nearby Similar Homes
Nearby Sold Comparables
Contact Agent
Listing Provided By
The Royal Family Real Estate










