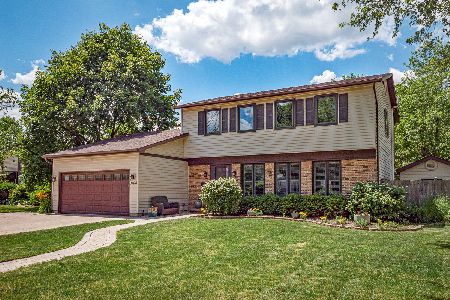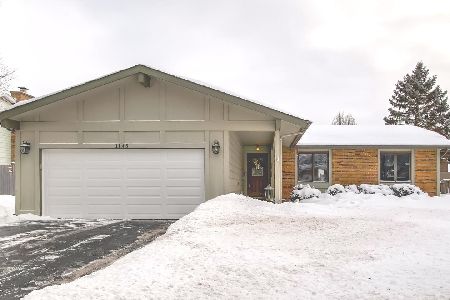1154 Old Bridge Road, Palatine, Illinois 60067
$270,000
|
Sold
|
|
| Status: | Closed |
| Sqft: | 1,682 |
| Cost/Sqft: | $172 |
| Beds: | 4 |
| Baths: | 2 |
| Year Built: | 1971 |
| Property Taxes: | $5,888 |
| Days On Market: | 3412 |
| Lot Size: | 0,23 |
Description
Fantastic ranch home in desirable Heatherlea just steps from Eagle Park, pool and tennis courts! 4 bedrooms - one currently used as an office, with great master bedroom and master bath and tons of closet space! Open kitchen with island/breakfast bar complete with corian countertops, newer microwave, refrigerator and range. Enjoy the open floor plan and spacious living, dining and family rooms perfect for entertaining. Great fully fenced back yard with paver patio is inviting on the upcoming fall nights too! Newer siding, roof, gutters, exterior cleanout, and hot water heater. Furnace and AC replaced in 2009. Carpet throughout main level areas installed in February 2016! Don't miss this beautifully maintained ranch home just waiting for you!
Property Specifics
| Single Family | |
| — | |
| Ranch | |
| 1971 | |
| None | |
| RANCH | |
| No | |
| 0.23 |
| Cook | |
| Heatherlea | |
| 0 / Not Applicable | |
| None | |
| Public | |
| Public Sewer | |
| 09345759 | |
| 02111150040000 |
Nearby Schools
| NAME: | DISTRICT: | DISTANCE: | |
|---|---|---|---|
|
Grade School
Lincoln Elementary School |
156 | — | |
|
Middle School
Walter R Sundling Junior High Sc |
15 | Not in DB | |
|
High School
Palatine High School |
211 | Not in DB | |
Property History
| DATE: | EVENT: | PRICE: | SOURCE: |
|---|---|---|---|
| 15 Nov, 2016 | Sold | $270,000 | MRED MLS |
| 8 Oct, 2016 | Under contract | $289,900 | MRED MLS |
| — | Last price change | $295,000 | MRED MLS |
| 19 Sep, 2016 | Listed for sale | $295,000 | MRED MLS |
Room Specifics
Total Bedrooms: 4
Bedrooms Above Ground: 4
Bedrooms Below Ground: 0
Dimensions: —
Floor Type: Carpet
Dimensions: —
Floor Type: Carpet
Dimensions: —
Floor Type: Carpet
Full Bathrooms: 2
Bathroom Amenities: Soaking Tub
Bathroom in Basement: 0
Rooms: No additional rooms
Basement Description: Slab
Other Specifics
| 2 | |
| Concrete Perimeter | |
| Concrete | |
| Patio, Brick Paver Patio | |
| Landscaped | |
| 80 X 135 | |
| — | |
| Full | |
| Skylight(s), First Floor Bedroom, First Floor Laundry, First Floor Full Bath | |
| Range, Microwave, Dishwasher, Refrigerator, Washer, Dryer, Disposal | |
| Not in DB | |
| Tennis Courts, Sidewalks, Street Lights, Street Paved | |
| — | |
| — | |
| Wood Burning |
Tax History
| Year | Property Taxes |
|---|---|
| 2016 | $5,888 |
Contact Agent
Nearby Similar Homes
Nearby Sold Comparables
Contact Agent
Listing Provided By
Coldwell Banker Residential










