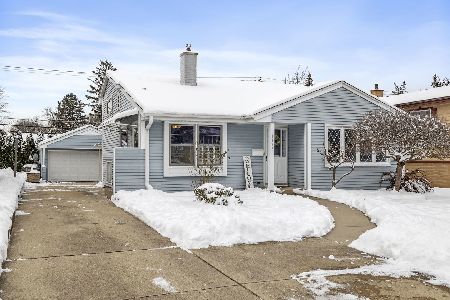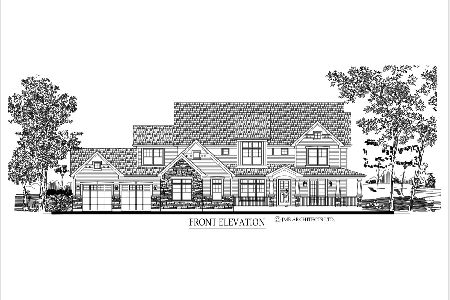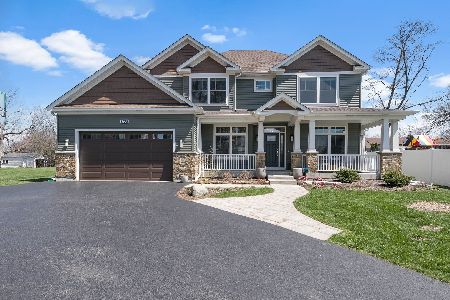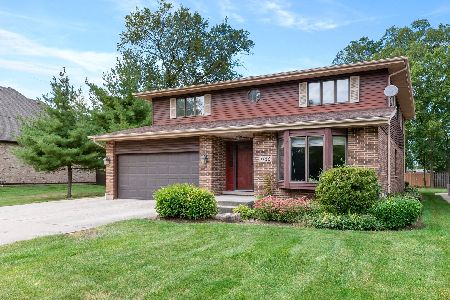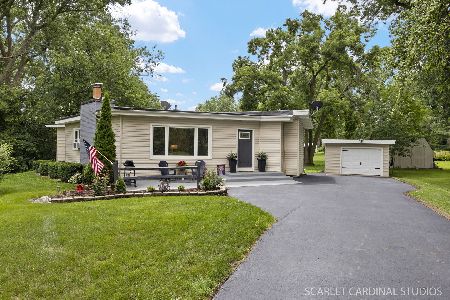1151 Villa Avenue, Villa Park, Illinois 60181
$378,000
|
Sold
|
|
| Status: | Closed |
| Sqft: | 2,164 |
| Cost/Sqft: | $180 |
| Beds: | 4 |
| Baths: | 4 |
| Year Built: | 1940 |
| Property Taxes: | $7,958 |
| Days On Market: | 3550 |
| Lot Size: | 0,00 |
Description
Gorgeous South Villa Park 4 bedroom home! Bright & stylish open first floor plan with hardwood floors, custom trim, large eat-in kitchen & peninsula, two luxurious fireplaces, separate dining room, and first floor bedroom. Entertain on the huge deck equipped with surround sound and built in lighting. Lovely landscaping with flagstone patio, fire pit, storage shed, and manicured backyard. Incredible view of the sunset from the beautiful master suite with two walk-in closets, whirlpool tub, and separate shower. Newer carpet on second floor, and newer paint throughout home. Finished basement & four full baths. Walk to the neighborhood golf course, minutes to schools, shopping, and expressways. Don't miss it!
Property Specifics
| Single Family | |
| — | |
| — | |
| 1940 | |
| Full,Walkout | |
| — | |
| No | |
| — |
| Du Page | |
| — | |
| 0 / Not Applicable | |
| None | |
| Lake Michigan | |
| Public Sewer | |
| 09208727 | |
| 0615202036 |
Nearby Schools
| NAME: | DISTRICT: | DISTANCE: | |
|---|---|---|---|
|
Grade School
Salt Creek Elementary School |
48 | — | |
|
Middle School
John E Albright Middle School |
48 | Not in DB | |
|
High School
Willowbrook High School |
88 | Not in DB | |
Property History
| DATE: | EVENT: | PRICE: | SOURCE: |
|---|---|---|---|
| 21 Oct, 2011 | Sold | $355,000 | MRED MLS |
| 9 Sep, 2011 | Under contract | $374,900 | MRED MLS |
| 16 Aug, 2011 | Listed for sale | $374,900 | MRED MLS |
| 17 Jun, 2016 | Sold | $378,000 | MRED MLS |
| 12 May, 2016 | Under contract | $389,000 | MRED MLS |
| 28 Apr, 2016 | Listed for sale | $389,000 | MRED MLS |
Room Specifics
Total Bedrooms: 4
Bedrooms Above Ground: 4
Bedrooms Below Ground: 0
Dimensions: —
Floor Type: Carpet
Dimensions: —
Floor Type: Carpet
Dimensions: —
Floor Type: Hardwood
Full Bathrooms: 4
Bathroom Amenities: Whirlpool,Separate Shower
Bathroom in Basement: 1
Rooms: Eating Area
Basement Description: Finished,Crawl
Other Specifics
| 2 | |
| Concrete Perimeter | |
| Asphalt | |
| Deck, Patio | |
| — | |
| 60 X 300 | |
| — | |
| Full | |
| Skylight(s), Hardwood Floors, First Floor Bedroom, First Floor Full Bath | |
| Range, Microwave, Dishwasher, Refrigerator, Washer, Dryer, Disposal, Stainless Steel Appliance(s) | |
| Not in DB | |
| — | |
| — | |
| — | |
| Wood Burning, Gas Log |
Tax History
| Year | Property Taxes |
|---|---|
| 2011 | $6,823 |
| 2016 | $7,958 |
Contact Agent
Nearby Similar Homes
Nearby Sold Comparables
Contact Agent
Listing Provided By
J.W. Reedy Realty


