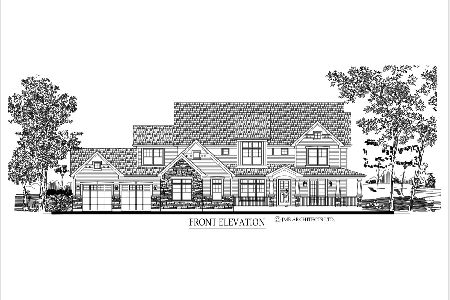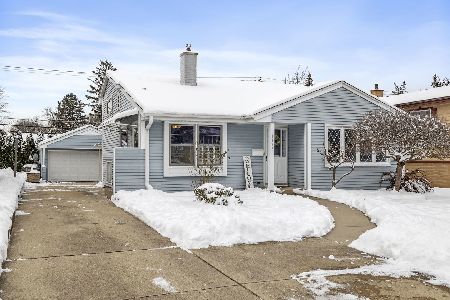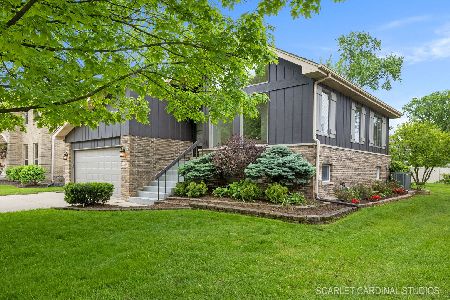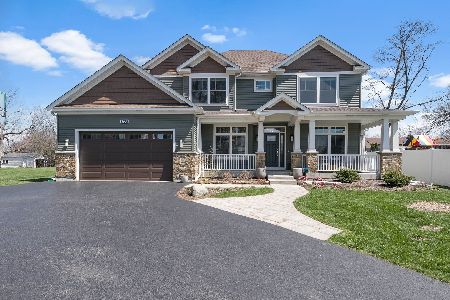1120 Oakland Avenue, Villa Park, Illinois 60181
$545,000
|
Sold
|
|
| Status: | Closed |
| Sqft: | 3,242 |
| Cost/Sqft: | $170 |
| Beds: | 5 |
| Baths: | 5 |
| Year Built: | 1988 |
| Property Taxes: | $0 |
| Days On Market: | 1551 |
| Lot Size: | 0,26 |
Description
5 bedroom 4.5 bath home in desirable South Villa Park Fireside Trails subdivision. Traditional 2 story offers 3820 sq ft of high quality finished living space. The main level features living room with bay window that opens to a oversized formal dining area with both pocket and French doors as well as handsome hardwood flooring and crown molding. Massive 21x18 eat-in kitchen with island has ample cabinetry/counterspace and walks out to a terrific 3 season room. Large family room off of kitchen has a stylish brick fireplace and sliding doors to deck. 1st level bath with shower. 13x9 main level laundry area has folding area, storage cabinets, and sink. 2nd level has 5 generous sized bedrooms and 3 full baths. The master is 19x19, has two closets and bath with soaking tub and separate shower. Ginormous basement has a 34x17 rec area and half bath. 41x20 shop/storage area. Basement is heated by radiant heat in the floor. Oversized 1/4 acre lot is 79 ft wide. Private rear yard has storage shed. Currently property is exempt from real estate taxes. Per York Township assessors office the estimated tax bill after sale will be approx. $10,000.
Property Specifics
| Single Family | |
| — | |
| Colonial | |
| 1988 | |
| Full | |
| — | |
| No | |
| 0.26 |
| Du Page | |
| — | |
| — / Not Applicable | |
| None | |
| Lake Michigan | |
| Public Sewer | |
| 11249460 | |
| 0615202054 |
Nearby Schools
| NAME: | DISTRICT: | DISTANCE: | |
|---|---|---|---|
|
Grade School
Salt Creek Elementary School |
48 | — | |
|
Middle School
John E Albright Middle School |
48 | Not in DB | |
|
High School
Willowbrook High School |
88 | Not in DB | |
Property History
| DATE: | EVENT: | PRICE: | SOURCE: |
|---|---|---|---|
| 10 Dec, 2021 | Sold | $545,000 | MRED MLS |
| 27 Oct, 2021 | Under contract | $550,000 | MRED MLS |
| 18 Oct, 2021 | Listed for sale | $550,000 | MRED MLS |
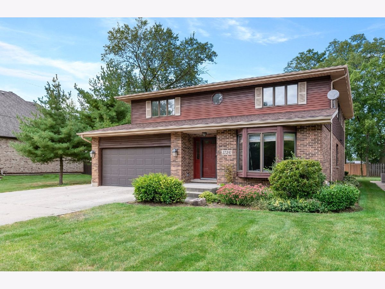
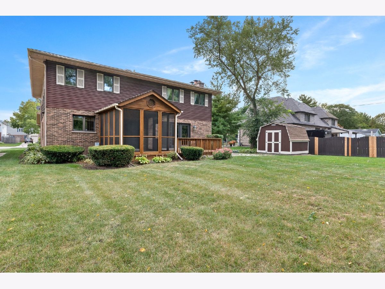
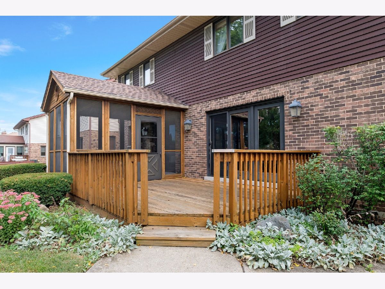
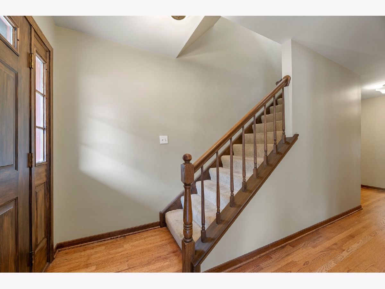
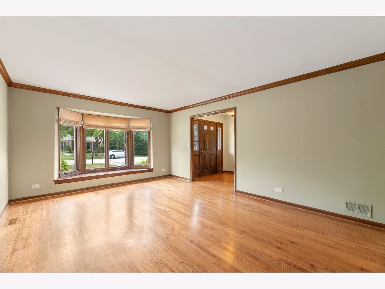
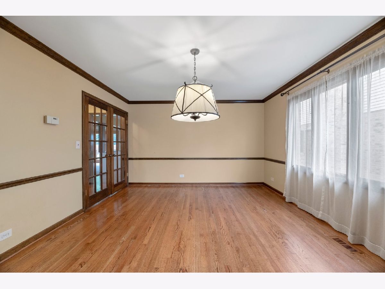
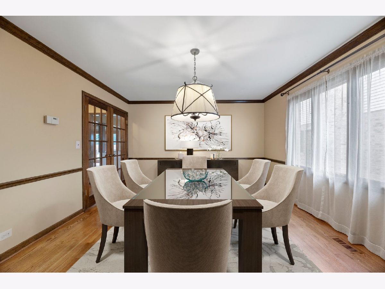
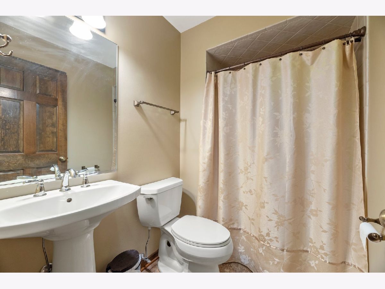
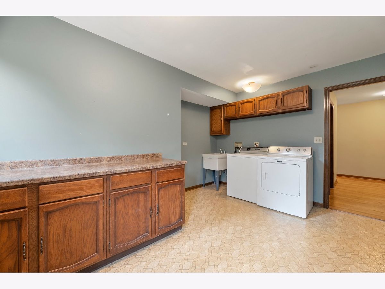
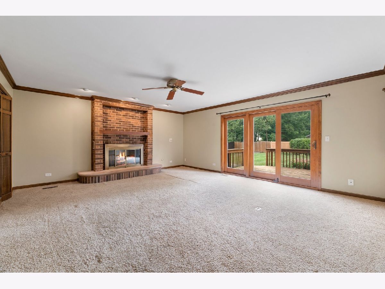
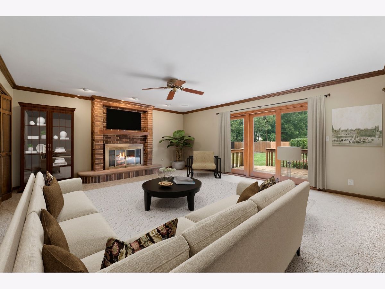
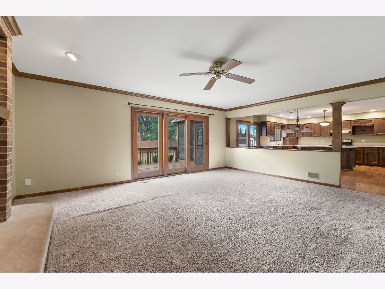
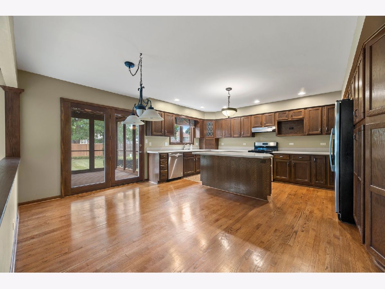
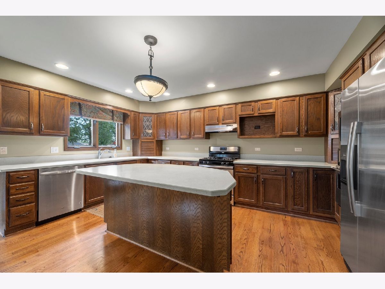
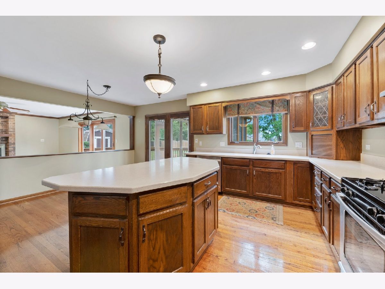
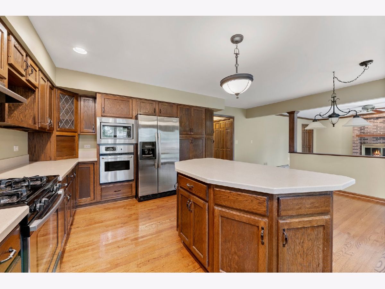
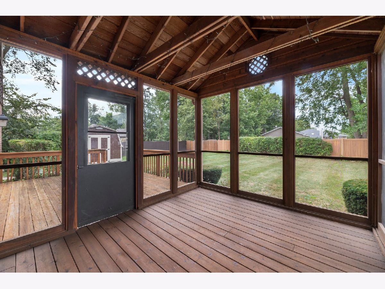
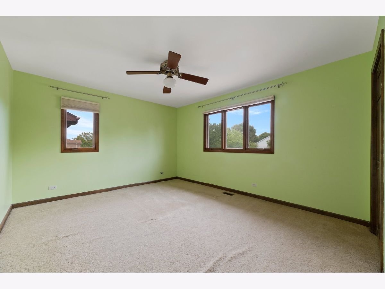
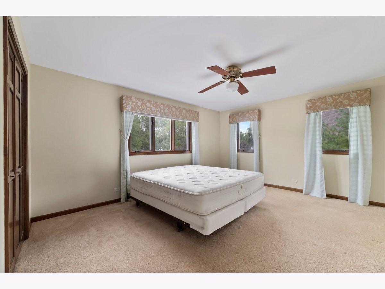
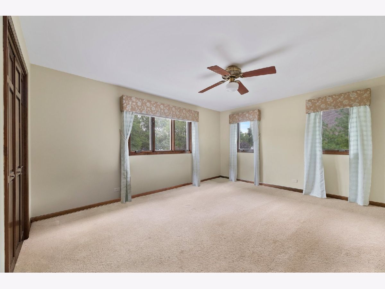
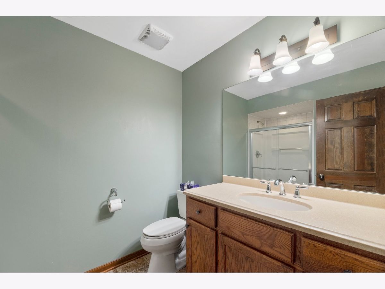
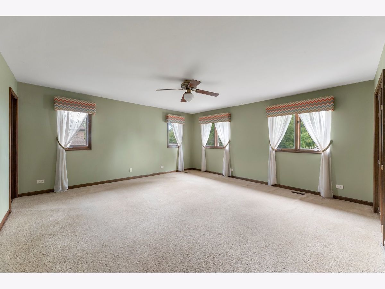
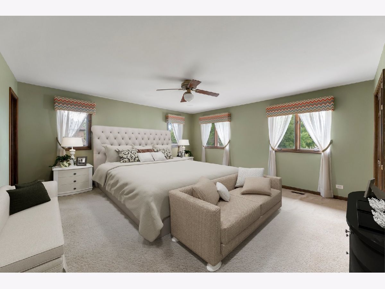
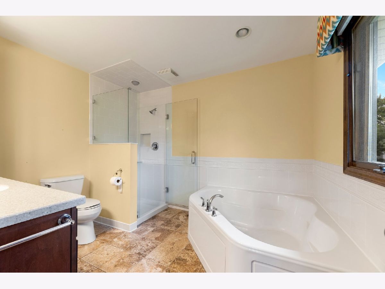
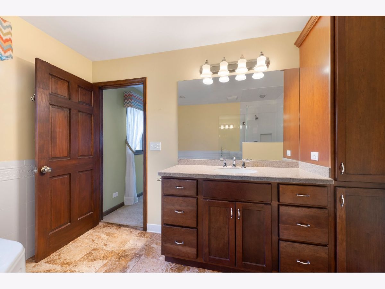
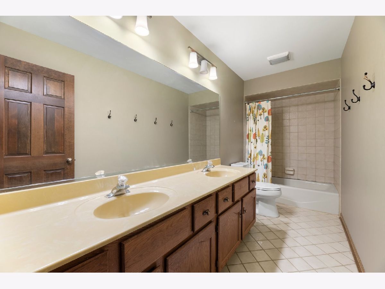
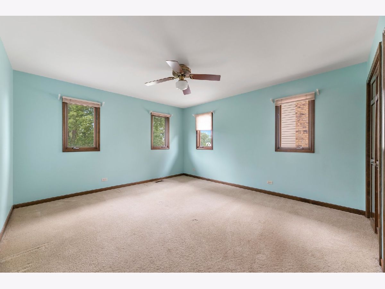
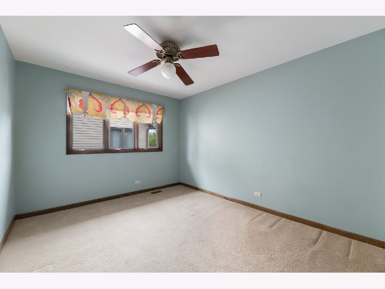
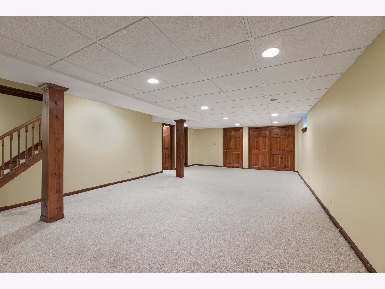
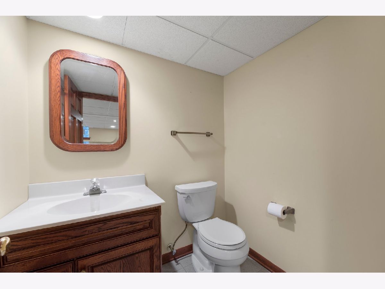
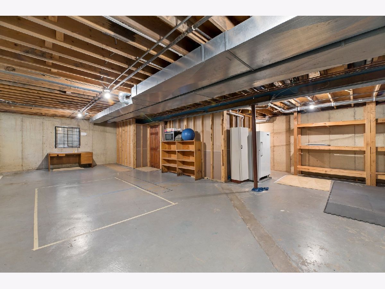
Room Specifics
Total Bedrooms: 5
Bedrooms Above Ground: 5
Bedrooms Below Ground: 0
Dimensions: —
Floor Type: Carpet
Dimensions: —
Floor Type: Carpet
Dimensions: —
Floor Type: Carpet
Dimensions: —
Floor Type: —
Full Bathrooms: 5
Bathroom Amenities: Separate Shower,Double Sink,Soaking Tub
Bathroom in Basement: 1
Rooms: Bedroom 5,Recreation Room,Storage,Screened Porch
Basement Description: Partially Finished
Other Specifics
| 2 | |
| — | |
| — | |
| Deck, Porch Screened | |
| — | |
| 79X150 | |
| — | |
| Full | |
| Hardwood Floors, First Floor Laundry, First Floor Full Bath, Open Floorplan | |
| Range, Microwave, Dishwasher, Refrigerator, Washer, Dryer | |
| Not in DB | |
| Curbs, Sidewalks, Street Lights, Street Paved | |
| — | |
| — | |
| Gas Log |
Tax History
| Year | Property Taxes |
|---|
Contact Agent
Nearby Similar Homes
Nearby Sold Comparables
Contact Agent
Listing Provided By
J.W. Reedy Realty


