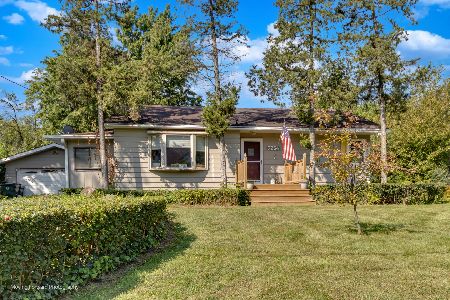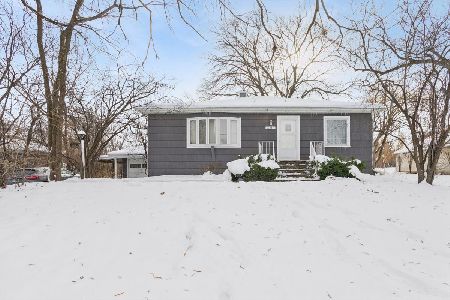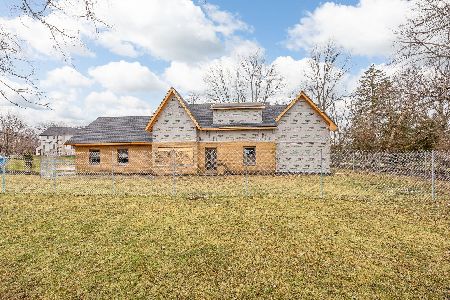11510 73rd Place, Burr Ridge, Illinois 60527
$405,000
|
Sold
|
|
| Status: | Closed |
| Sqft: | 0 |
| Cost/Sqft: | — |
| Beds: | 3 |
| Baths: | 3 |
| Year Built: | 1957 |
| Property Taxes: | $5,184 |
| Days On Market: | 3539 |
| Lot Size: | 0,46 |
Description
Pleasantdale School Dstrct. This all brick ranch home sits on a truly special lot(large) with mature trees at the end of a dead end street overlooking a beautiful pond. Take a short walk out the front door on the path that connects the neighborhood to The Village of Burr Ridge where you will find a multitude of shops, restaurants, and a health club.The home features an excellent floor plan with large rooms, two wood burning frplcs, eat-in kitchen, temperature controlled breezeway, full basement w/a full bathroom, and a separate room ideal for a bedroom or den. The full bsmt features a large rec room, play area, and a large unfinished section with laundry and ample room for storage. Current owners have made the following updates/improvements:new HVAC and roof(tear-off) in 2015, Permaseal drain-tile system, french drain in backyard, bsmt windows, bedroom ceiling fans, recessed lighting in family room, and ceramic tile in kitchen. In addt., newer cooktop, fridge and dishwasher in kitchen.
Property Specifics
| Single Family | |
| — | |
| Ranch | |
| 1957 | |
| Full | |
| — | |
| Yes | |
| 0.46 |
| Cook | |
| — | |
| 0 / Not Applicable | |
| None | |
| Public | |
| Public Sewer | |
| 09223423 | |
| 18302050010000 |
Nearby Schools
| NAME: | DISTRICT: | DISTANCE: | |
|---|---|---|---|
|
Grade School
Pleasantdale Elementary School |
107 | — | |
|
Middle School
Pleasantdale Middle School |
107 | Not in DB | |
|
High School
Lyons Twp High School |
204 | Not in DB | |
Property History
| DATE: | EVENT: | PRICE: | SOURCE: |
|---|---|---|---|
| 15 Jun, 2011 | Sold | $321,000 | MRED MLS |
| 23 Apr, 2011 | Under contract | $324,900 | MRED MLS |
| 18 Apr, 2011 | Listed for sale | $324,900 | MRED MLS |
| 9 Jun, 2016 | Sold | $405,000 | MRED MLS |
| 11 May, 2016 | Under contract | $379,900 | MRED MLS |
| 11 May, 2016 | Listed for sale | $379,900 | MRED MLS |
Room Specifics
Total Bedrooms: 3
Bedrooms Above Ground: 3
Bedrooms Below Ground: 0
Dimensions: —
Floor Type: —
Dimensions: —
Floor Type: —
Full Bathrooms: 3
Bathroom Amenities: —
Bathroom in Basement: 1
Rooms: Breakfast Room,Enclosed Porch Heated,Foyer,Recreation Room,Storage,Other Room
Basement Description: Partially Finished,Bathroom Rough-In
Other Specifics
| 2 | |
| Concrete Perimeter | |
| Asphalt | |
| Deck, Breezeway | |
| — | |
| 150X133 PER REALIST | |
| — | |
| Full | |
| First Floor Bedroom, First Floor Full Bath | |
| Range, Dishwasher, Refrigerator, High End Refrigerator, Washer, Dryer | |
| Not in DB | |
| — | |
| — | |
| — | |
| Wood Burning |
Tax History
| Year | Property Taxes |
|---|---|
| 2011 | $4,166 |
| 2016 | $5,184 |
Contact Agent
Nearby Similar Homes
Nearby Sold Comparables
Contact Agent
Listing Provided By
Coldwell Banker Residential







