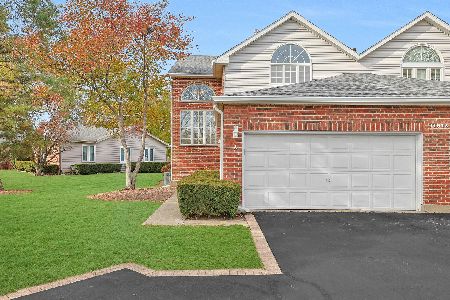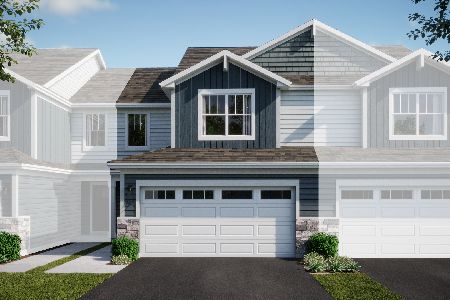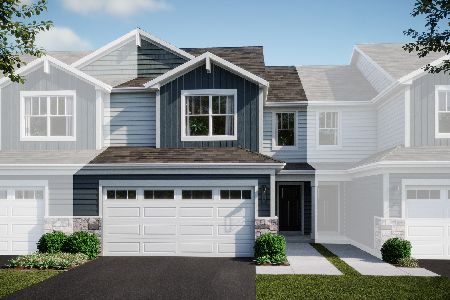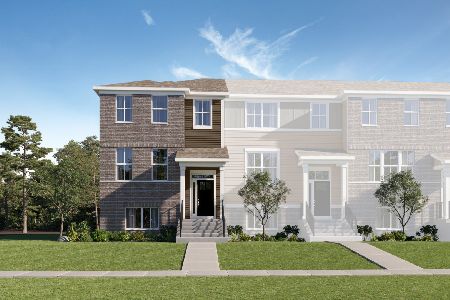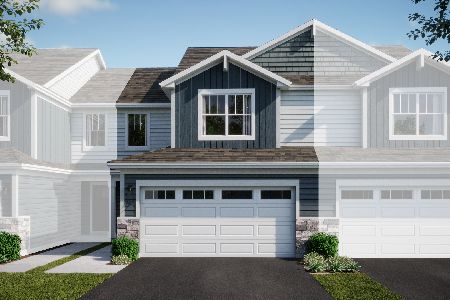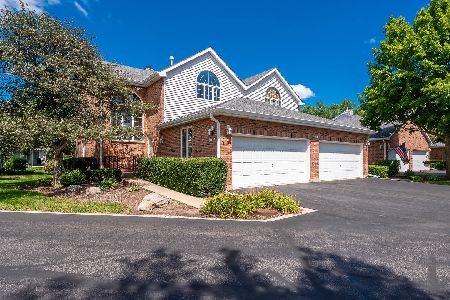11510 Algonquin Road, Huntley, Illinois 60142
$130,000
|
Sold
|
|
| Status: | Closed |
| Sqft: | 2,603 |
| Cost/Sqft: | $54 |
| Beds: | 2 |
| Baths: | 2 |
| Year Built: | 1988 |
| Property Taxes: | $3,405 |
| Days On Market: | 3351 |
| Lot Size: | 0,00 |
Description
Rare Ranch Style townhouse with a full finished basement with 2 egress windows. Vaulted ceiling in Loving Room. Patio door to park like back common grounds area. Main floor Laundry. Master BR offers private full bath & walk-in closet. Possible 3rd BR in lower level with the egress windows. Unit will be professionally painted throughout by Oct. 22nd. Close to golf course, shopping and dining. To be sold "AS IS" with no warranties...addendum attached.
Property Specifics
| Condos/Townhomes | |
| 1 | |
| — | |
| 1988 | |
| Full | |
| — | |
| No | |
| — |
| Mc Henry | |
| — | |
| 230 / Monthly | |
| Insurance,Exterior Maintenance,Lawn Care,Scavenger,Snow Removal | |
| Public | |
| Public Sewer | |
| 09367252 | |
| 1828251039 |
Property History
| DATE: | EVENT: | PRICE: | SOURCE: |
|---|---|---|---|
| 30 Nov, 2016 | Sold | $130,000 | MRED MLS |
| 28 Oct, 2016 | Under contract | $139,900 | MRED MLS |
| 13 Oct, 2016 | Listed for sale | $139,900 | MRED MLS |
Room Specifics
Total Bedrooms: 2
Bedrooms Above Ground: 2
Bedrooms Below Ground: 0
Dimensions: —
Floor Type: Carpet
Full Bathrooms: 2
Bathroom Amenities: —
Bathroom in Basement: 0
Rooms: Play Room
Basement Description: Finished
Other Specifics
| 2 | |
| Concrete Perimeter | |
| Asphalt | |
| Patio | |
| Common Grounds | |
| COMMON | |
| — | |
| Full | |
| Vaulted/Cathedral Ceilings, Wood Laminate Floors, First Floor Bedroom, First Floor Laundry, First Floor Full Bath | |
| Range, Microwave, Dishwasher | |
| Not in DB | |
| — | |
| — | |
| — | |
| — |
Tax History
| Year | Property Taxes |
|---|---|
| 2016 | $3,405 |
Contact Agent
Nearby Similar Homes
Nearby Sold Comparables
Contact Agent
Listing Provided By
RE/MAX Property Source

