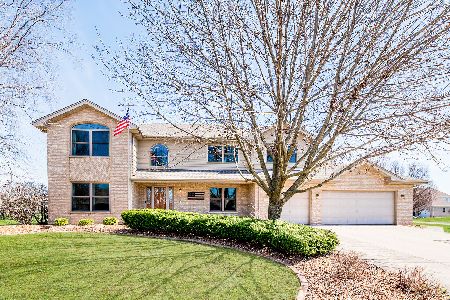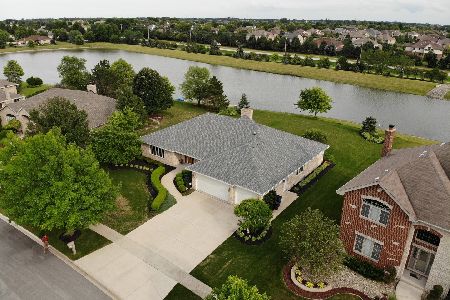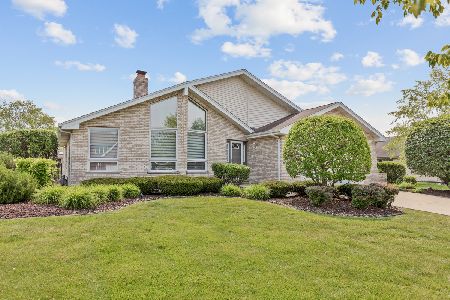11515 Myrrh Lane, Frankfort, Illinois 60423
$399,000
|
Sold
|
|
| Status: | Closed |
| Sqft: | 3,394 |
| Cost/Sqft: | $125 |
| Beds: | 4 |
| Baths: | 4 |
| Year Built: | 1999 |
| Property Taxes: | $9,316 |
| Days On Market: | 2411 |
| Lot Size: | 0,34 |
Description
Wow! Waterfront property just in time for summer. Enjoy the expansive backyard, patio and stocked lake in your new home. I cannot say enough about the views. The builder planned well as the first floor master, vaulted family room and eat in kitchen all overlook the water. This home also offers formal dining room and foyer plus a first floor office with french doors and vaulted ceiling. Master en suite features jetted tub, separate shower and double vanity. Upstairs you'll find three good size bedrooms and a full bath. The basement is HUGE and has a rec room plus two separate rooms (Bedrooms? Exercise rooms? Whatever you need them to be!) plus a full bath. Three car garage plus additional tandem space. New roof (2018), furnace (2016), hardwood floors refinished (2017). All of this plus award winning schools!
Property Specifics
| Single Family | |
| — | |
| — | |
| 1999 | |
| Full | |
| — | |
| Yes | |
| 0.34 |
| Will | |
| — | |
| 280 / Annual | |
| Lake Rights,Other | |
| Public,Community Well | |
| Public Sewer | |
| 10421931 | |
| 1909304010240000 |
Nearby Schools
| NAME: | DISTRICT: | DISTANCE: | |
|---|---|---|---|
|
High School
Lincoln-way East High School |
210 | Not in DB | |
Property History
| DATE: | EVENT: | PRICE: | SOURCE: |
|---|---|---|---|
| 26 Aug, 2019 | Sold | $399,000 | MRED MLS |
| 19 Jul, 2019 | Under contract | $425,000 | MRED MLS |
| 19 Jun, 2019 | Listed for sale | $425,000 | MRED MLS |
Room Specifics
Total Bedrooms: 5
Bedrooms Above Ground: 4
Bedrooms Below Ground: 1
Dimensions: —
Floor Type: Carpet
Dimensions: —
Floor Type: Carpet
Dimensions: —
Floor Type: Carpet
Dimensions: —
Floor Type: —
Full Bathrooms: 4
Bathroom Amenities: Whirlpool,Separate Shower,Double Sink
Bathroom in Basement: 1
Rooms: Bonus Room,Bedroom 5,Office
Basement Description: Finished
Other Specifics
| 4 | |
| Concrete Perimeter | |
| Concrete | |
| Patio, Storms/Screens | |
| Water View | |
| 100X150 | |
| — | |
| Full | |
| Vaulted/Cathedral Ceilings, Hardwood Floors, First Floor Bedroom, First Floor Laundry, First Floor Full Bath, Walk-In Closet(s) | |
| — | |
| Not in DB | |
| — | |
| — | |
| — | |
| Gas Log, Gas Starter |
Tax History
| Year | Property Taxes |
|---|---|
| 2019 | $9,316 |
Contact Agent
Nearby Similar Homes
Nearby Sold Comparables
Contact Agent
Listing Provided By
Keller Williams Experience








