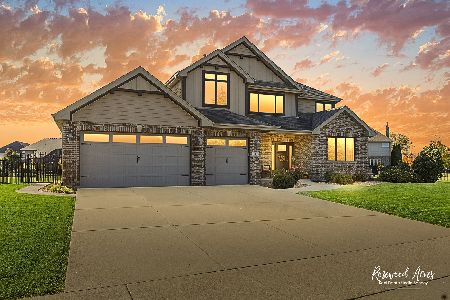22193 Clove Drive, Frankfort, Illinois 60423
$430,000
|
Sold
|
|
| Status: | Closed |
| Sqft: | 3,420 |
| Cost/Sqft: | $128 |
| Beds: | 4 |
| Baths: | 5 |
| Year Built: | 2003 |
| Property Taxes: | $10,648 |
| Days On Market: | 2782 |
| Lot Size: | 0,37 |
Description
Well manicured lawn w/mature landscape invites you to this beautifully rendered 2-story. Commanding foyer greets guests w/curved staircase. Accented w/hardwoods, vaulted/designer ceilings & many architectural touches. Enjoy formal entertaining in the living/dining room w/coffered ceiling. Work from home in the main level office. Family room w/fireplace, opens to the dinette area w/buffet & wine rack. Cooks delight kitchen offers plenty of cabinets, pantry & arched island that seats four. Upper level boasts a beautiful master suite w/his & hers closet, luxury whirlpool tub, & seated vanity area. 2nd bedroom w/private bath, 3rd & 4th w/shared bath. The finished lower level is complete w/recreation area, bar & full bath. Step outside to your outdoor retreat with paver patio, fire pit, & knee wall w/lighting & seating. Plenty of room for kids to run or adult lawn games. Easy access side load garage. All set in Frankfort with great schools & community amenities.
Property Specifics
| Single Family | |
| — | |
| Traditional | |
| 2003 | |
| Partial | |
| 2 STORY | |
| No | |
| 0.37 |
| Will | |
| Sandalwood Estates | |
| 12 / Monthly | |
| Other | |
| Public | |
| Public Sewer | |
| 09943040 | |
| 1909304050070000 |
Nearby Schools
| NAME: | DISTRICT: | DISTANCE: | |
|---|---|---|---|
|
Grade School
Chelsea Elementary School |
157c | — | |
|
Middle School
Hickory Creek Middle School |
157C | Not in DB | |
|
High School
Lincoln-way East High School |
210 | Not in DB | |
|
Alternate Elementary School
Grand Prairie Elementary School |
— | Not in DB | |
Property History
| DATE: | EVENT: | PRICE: | SOURCE: |
|---|---|---|---|
| 19 Aug, 2018 | Sold | $430,000 | MRED MLS |
| 18 Jul, 2018 | Under contract | $439,000 | MRED MLS |
| 8 May, 2018 | Listed for sale | $439,000 | MRED MLS |
Room Specifics
Total Bedrooms: 4
Bedrooms Above Ground: 4
Bedrooms Below Ground: 0
Dimensions: —
Floor Type: Carpet
Dimensions: —
Floor Type: Carpet
Dimensions: —
Floor Type: Carpet
Full Bathrooms: 5
Bathroom Amenities: Whirlpool,Separate Shower,Double Sink
Bathroom in Basement: 1
Rooms: Den,Recreation Room
Basement Description: Finished,Crawl
Other Specifics
| 3 | |
| Concrete Perimeter | |
| Concrete | |
| Patio, Brick Paver Patio | |
| Corner Lot,Landscaped | |
| 104X172X86X136 | |
| — | |
| Full | |
| Vaulted/Cathedral Ceilings, Hardwood Floors, First Floor Laundry | |
| Double Oven, Microwave, Dishwasher, Refrigerator, Washer, Dryer, Cooktop | |
| Not in DB | |
| Sidewalks, Street Lights, Street Paved | |
| — | |
| — | |
| — |
Tax History
| Year | Property Taxes |
|---|---|
| 2018 | $10,648 |
Contact Agent
Nearby Similar Homes
Nearby Sold Comparables
Contact Agent
Listing Provided By
Century 21 Affiliated









