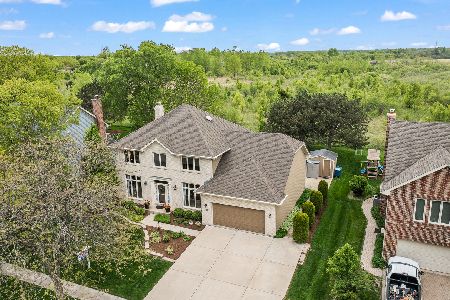1152 Ancient Oaks Drive, Bartlett, Illinois 60103
$357,000
|
Sold
|
|
| Status: | Closed |
| Sqft: | 2,400 |
| Cost/Sqft: | $154 |
| Beds: | 3 |
| Baths: | 3 |
| Year Built: | 1993 |
| Property Taxes: | $10,610 |
| Days On Market: | 1958 |
| Lot Size: | 0,24 |
Description
Gorgeous slightly modified Floor plan brings very functional and practical upgrades to this already popular WILDWOOD model. This sensational home backs to 3300 Acres of forest preserve which can be thoroughly enjoyed from the paver brick patio and paver brick sidewalks that meander through the beautifully landscaped very private yard or sip your morning coffee from the 2nd story master bedroom balcony while you enjoy the views and nature. The Gourmet kitchen features plenty of cabinets and a huge granite center island complete with a microwave tucked in underneath. The vaulted ceiling family room boasts an elegant two-story totally masonry brick fireplace, recess lighting, Hardwood floors, walls of windows, sky-lights and an Anderson wood slider that leads to your outdoor entertainment. The extra den has lots of windows and a slate heated floor which makes it a perfect place to enjoy a little solitude or even a Zoom meeting! The master bedroom has a volume tray ceiling, balcony and an incredible master bath with a private "water closet"! There is also a bedroom with a double French door entry which give several use options such as a media room, play room or office. The custom Mud-Room has a laundry chute and laundry hook-ups along with the wonderful built-ins. The huge Basement offers unlimited options has plenty of storage, built-ins, and the back-up emergency generator. Even this finished garage with an additional utility sink is over the top offering additional useable space for a "Spouse Cave", work-shop, or party room! This home offers so much that you really need to come see it to fully appreciate all that it has to offer!
Property Specifics
| Single Family | |
| — | |
| Contemporary | |
| 1993 | |
| Full | |
| WILDWOOD | |
| No | |
| 0.24 |
| Du Page | |
| Charter Oaks | |
| 0 / Not Applicable | |
| None | |
| Public | |
| Public Sewer | |
| 10863879 | |
| 0109413030 |
Nearby Schools
| NAME: | DISTRICT: | DISTANCE: | |
|---|---|---|---|
|
Grade School
Liberty Elementary School |
46 | — | |
|
Middle School
Kenyon Woods Middle School |
46 | Not in DB | |
|
High School
South Elgin High School |
46 | Not in DB | |
Property History
| DATE: | EVENT: | PRICE: | SOURCE: |
|---|---|---|---|
| 30 Nov, 2020 | Sold | $357,000 | MRED MLS |
| 1 Oct, 2020 | Under contract | $370,000 | MRED MLS |
| 19 Sep, 2020 | Listed for sale | $370,000 | MRED MLS |
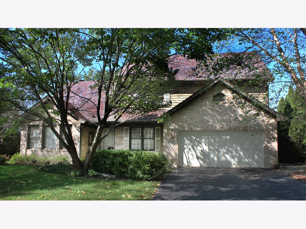
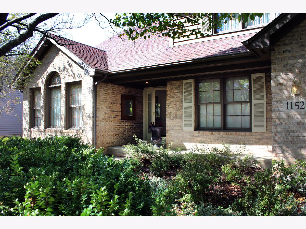
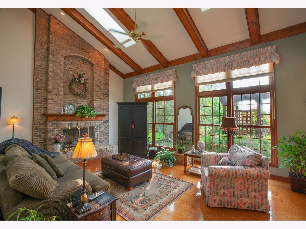
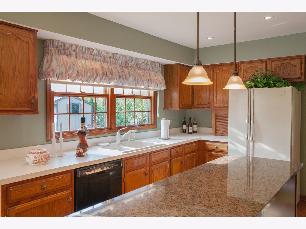
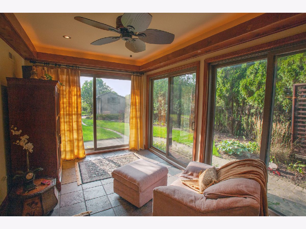
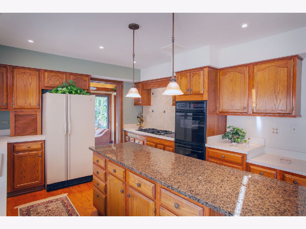
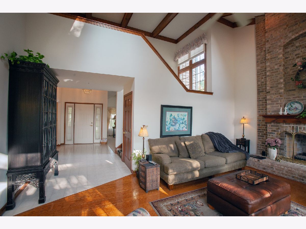
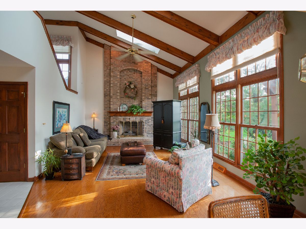
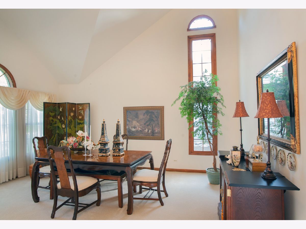
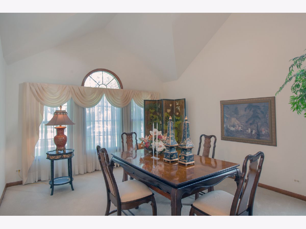
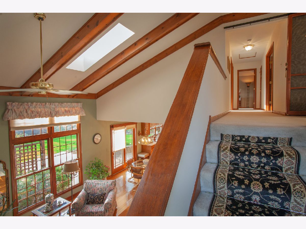
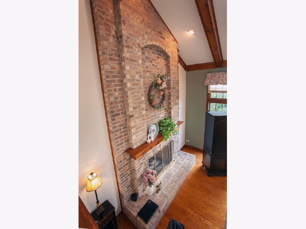
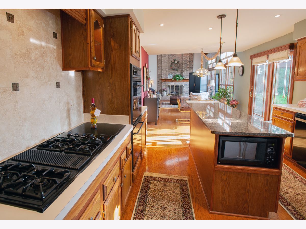
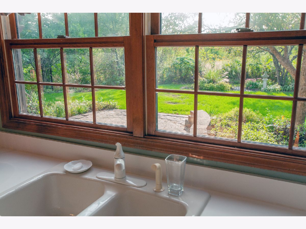
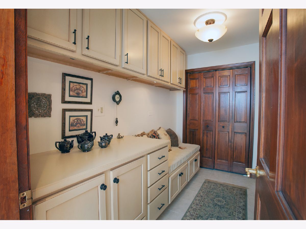
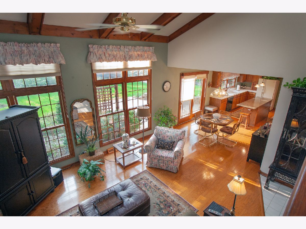
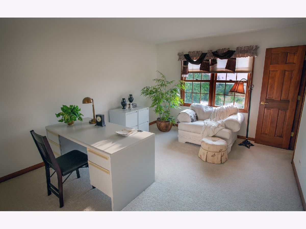
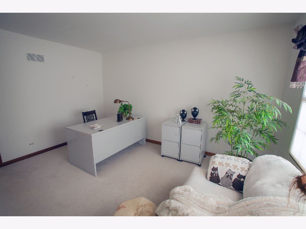
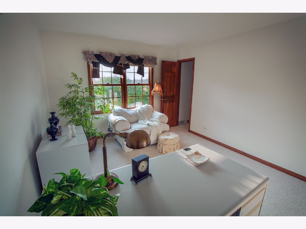
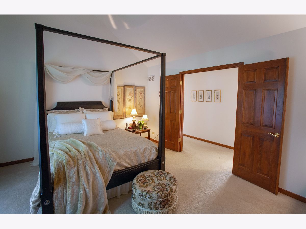
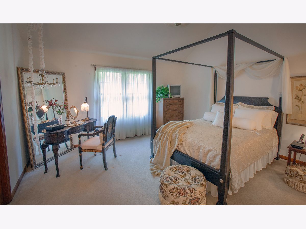
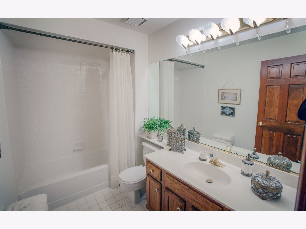
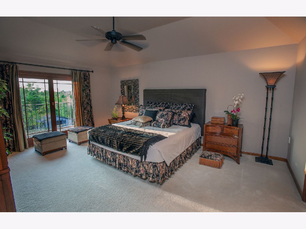
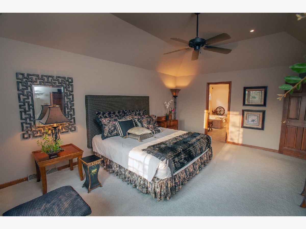
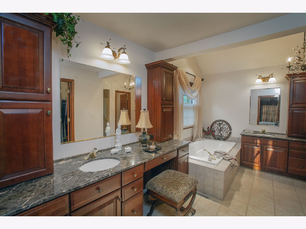
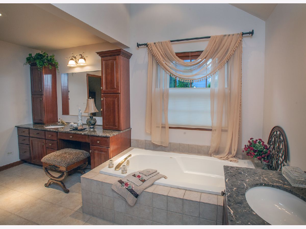
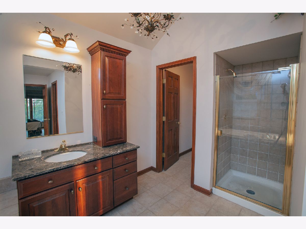
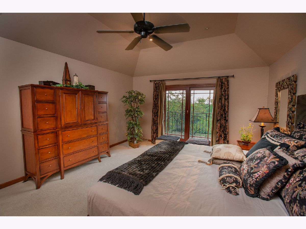
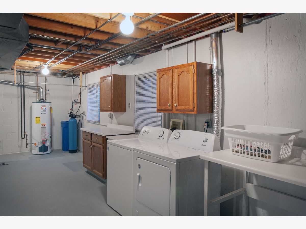
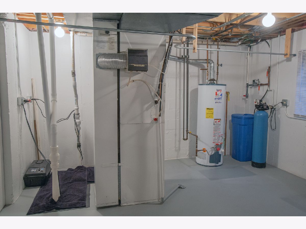
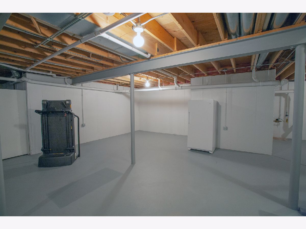
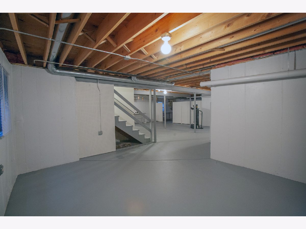
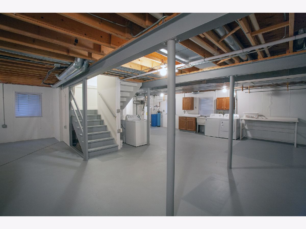
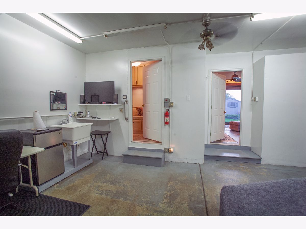
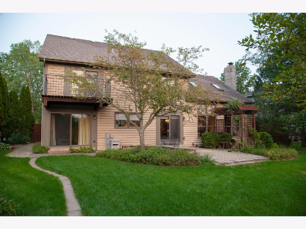
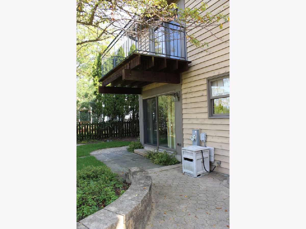
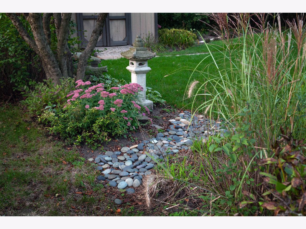
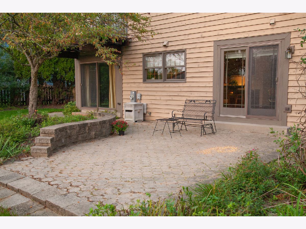
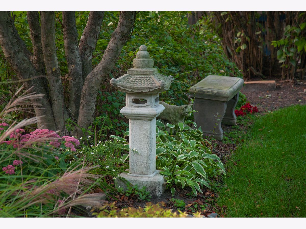
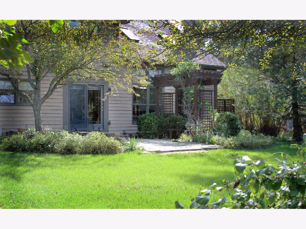
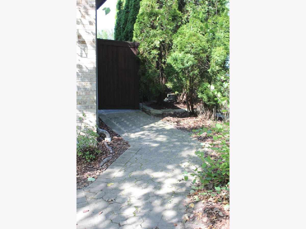
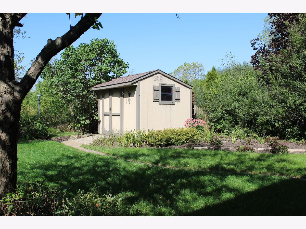
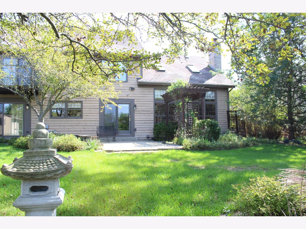
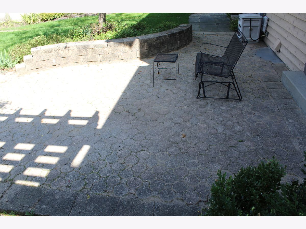
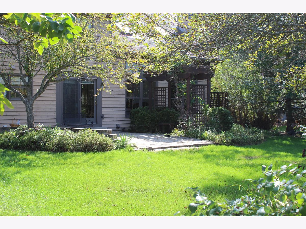
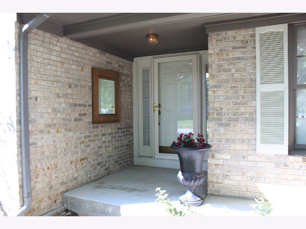
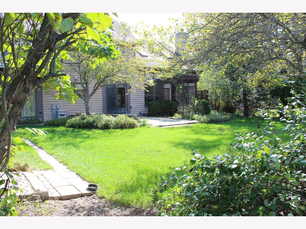
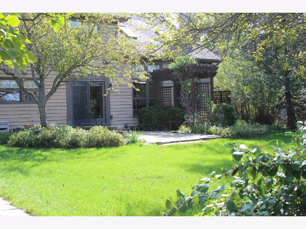
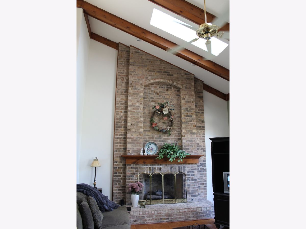
Room Specifics
Total Bedrooms: 3
Bedrooms Above Ground: 3
Bedrooms Below Ground: 0
Dimensions: —
Floor Type: Carpet
Dimensions: —
Floor Type: Carpet
Full Bathrooms: 3
Bathroom Amenities: Separate Shower,Double Sink,Soaking Tub
Bathroom in Basement: 0
Rooms: Eating Area,Foyer,Mud Room,Sun Room
Basement Description: Partially Finished
Other Specifics
| 2 | |
| Concrete Perimeter | |
| Asphalt | |
| Balcony, Patio, Porch | |
| Forest Preserve Adjacent,Nature Preserve Adjacent,Landscaped,Backs to Trees/Woods | |
| 83X125 | |
| Dormer,Unfinished | |
| Full | |
| Vaulted/Cathedral Ceilings, Skylight(s), Hardwood Floors, Heated Floors, First Floor Laundry, Granite Counters | |
| Double Oven, Microwave, Dishwasher, Refrigerator, Washer, Dryer, Disposal | |
| Not in DB | |
| Park, Horse-Riding Area, Horse-Riding Trails, Lake, Curbs, Sidewalks, Street Lights, Street Paved | |
| — | |
| — | |
| Wood Burning, Gas Log, Gas Starter, Masonry |
Tax History
| Year | Property Taxes |
|---|---|
| 2020 | $10,610 |
Contact Agent
Nearby Similar Homes
Nearby Sold Comparables
Contact Agent
Listing Provided By
Realty Executives Advance







