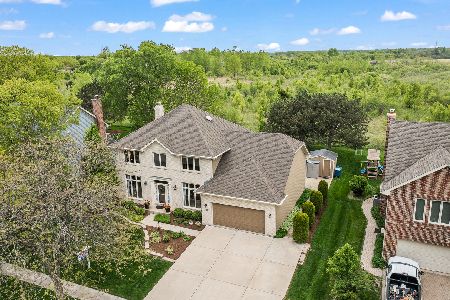1156 Ancient Oaks Drive, Bartlett, Illinois 60103
$388,400
|
Sold
|
|
| Status: | Closed |
| Sqft: | 2,793 |
| Cost/Sqft: | $143 |
| Beds: | 5 |
| Baths: | 3 |
| Year Built: | 1993 |
| Property Taxes: | $9,499 |
| Days On Market: | 3569 |
| Lot Size: | 0,00 |
Description
Amazing Location and a Pristine Home. Backs to the Pratt Wayne Woods.Great views that change with the Seasons.Original Owners have pampered this Home beyond Spotless. Brick Elevation greets you as you drive up. 2 Story Foyer, Formal Living Room with Separate Dining Rm/ Sitting Room. The Kitchen has updated counter tops with custom edge.Appliances have been updated.Large table space in Kitchen with easy access through Atrium door to Paver patio & private yard. Th Huge adjacent Family Room has a fireplace with room for game table or private sitting to enjoy the views.First Flr Laundry is convenient to kitchen & has access to back yard. Bedroom 5 is on the main level and can be used as an office/guest rm/or play room.The second floor Master Suite is spacious.The Remaining Bedrooms on the 2nd level are perfect for your family.A Full basement is ready for a work out area,toy room, Rec Rm.& office.This Home has a Back Up Generator. Roof ,AC has been Replaced. The List Goes On.See it today!
Property Specifics
| Single Family | |
| — | |
| — | |
| 1993 | |
| Full | |
| — | |
| No | |
| — |
| Du Page | |
| Charter Oaks | |
| 0 / Not Applicable | |
| None | |
| Lake Michigan | |
| Public Sewer | |
| 09203178 | |
| 0109413029 |
Nearby Schools
| NAME: | DISTRICT: | DISTANCE: | |
|---|---|---|---|
|
Grade School
Liberty Elementary School |
46 | — | |
|
Middle School
Kenyon Woods Middle School |
46 | Not in DB | |
|
High School
South Elgin High School |
46 | Not in DB | |
Property History
| DATE: | EVENT: | PRICE: | SOURCE: |
|---|---|---|---|
| 22 Jul, 2016 | Sold | $388,400 | MRED MLS |
| 21 May, 2016 | Under contract | $399,900 | MRED MLS |
| 22 Apr, 2016 | Listed for sale | $399,900 | MRED MLS |
Room Specifics
Total Bedrooms: 5
Bedrooms Above Ground: 5
Bedrooms Below Ground: 0
Dimensions: —
Floor Type: Carpet
Dimensions: —
Floor Type: Carpet
Dimensions: —
Floor Type: Carpet
Dimensions: —
Floor Type: —
Full Bathrooms: 3
Bathroom Amenities: Separate Shower,Double Sink,Soaking Tub
Bathroom in Basement: 0
Rooms: Bedroom 5,Eating Area
Basement Description: Unfinished
Other Specifics
| 2 | |
| Concrete Perimeter | |
| Asphalt | |
| Patio, Brick Paver Patio | |
| Forest Preserve Adjacent,Nature Preserve Adjacent,Landscaped | |
| 82X123 | |
| — | |
| Full | |
| Vaulted/Cathedral Ceilings, First Floor Bedroom, First Floor Laundry | |
| Range, Microwave, Dishwasher, Refrigerator, Washer, Dryer | |
| Not in DB | |
| Sidewalks, Street Lights, Street Paved | |
| — | |
| — | |
| Wood Burning |
Tax History
| Year | Property Taxes |
|---|---|
| 2016 | $9,499 |
Contact Agent
Nearby Similar Homes
Nearby Sold Comparables
Contact Agent
Listing Provided By
RE/MAX Central Inc.










