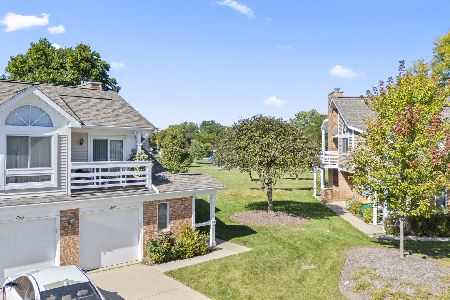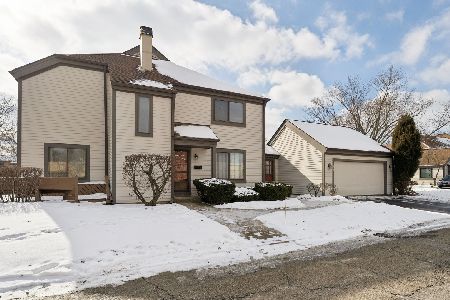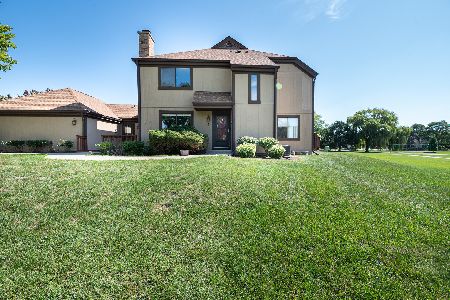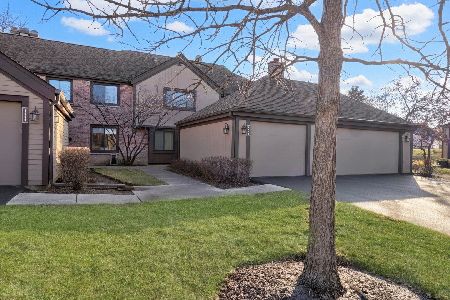1152 Courtland Drive, Buffalo Grove, Illinois 60089
$225,000
|
Sold
|
|
| Status: | Closed |
| Sqft: | 1,154 |
| Cost/Sqft: | $203 |
| Beds: | 2 |
| Baths: | 2 |
| Year Built: | 1988 |
| Property Taxes: | $5,470 |
| Days On Market: | 1621 |
| Lot Size: | 0,00 |
Description
Welcome to this modern move in ready 2nd floor end unit townhome! The urban residence includes vaulted ceilings and recently updated bamboo hardwood floors throughout. Adjacent to the homes open layout is a spacious eat in kitchen with exclusive stainless steel appliances and granite countertops. Towering radius windows enhance the well lit contemporary dining room. Living room contains an easy to use gas fireplace and access to a wrap around deck providing a great view of the nearby park. Master bedroom features private balcony access and a recently remodeled luxurious master bath. Bathrooms updated with brushed nickel fixtures. Located in the award-winning Stevenson High School district.
Property Specifics
| Condos/Townhomes | |
| 1 | |
| — | |
| 1988 | |
| None | |
| — | |
| No | |
| — |
| Lake | |
| Spoerlein Farms | |
| 280 / Monthly | |
| Exterior Maintenance,Lawn Care | |
| Lake Michigan | |
| Public Sewer | |
| 11223200 | |
| 15293011920000 |
Nearby Schools
| NAME: | DISTRICT: | DISTANCE: | |
|---|---|---|---|
|
Grade School
Prairie Elementary School |
96 | — | |
|
Middle School
Twin Groves Middle School |
96 | Not in DB | |
|
High School
Adlai E Stevenson High School |
125 | Not in DB | |
Property History
| DATE: | EVENT: | PRICE: | SOURCE: |
|---|---|---|---|
| 19 Sep, 2016 | Sold | $200,000 | MRED MLS |
| 5 Aug, 2016 | Under contract | $209,900 | MRED MLS |
| 29 Jul, 2016 | Listed for sale | $209,900 | MRED MLS |
| 22 Nov, 2021 | Sold | $225,000 | MRED MLS |
| 6 Oct, 2021 | Under contract | $234,000 | MRED MLS |
| 18 Sep, 2021 | Listed for sale | $234,000 | MRED MLS |
| 8 Feb, 2026 | Under contract | $334,999 | MRED MLS |
| 5 Feb, 2026 | Listed for sale | $334,999 | MRED MLS |
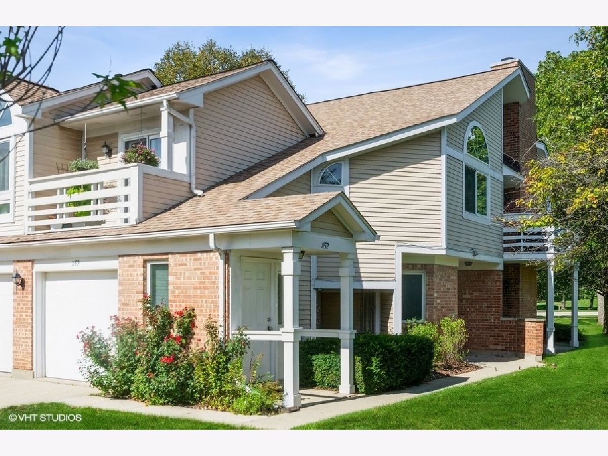
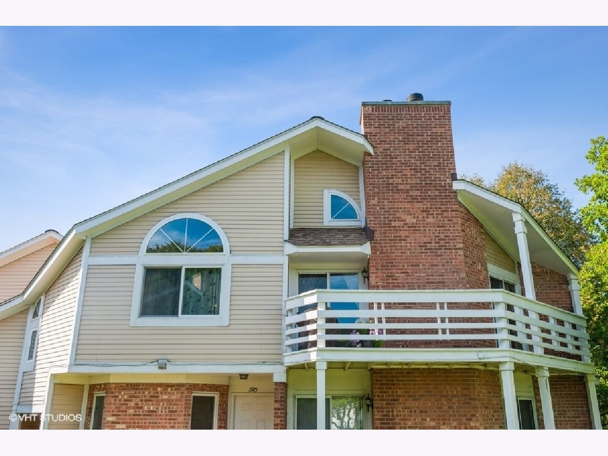
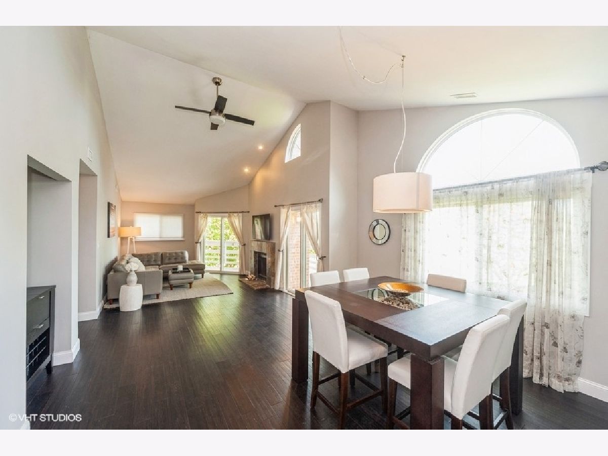
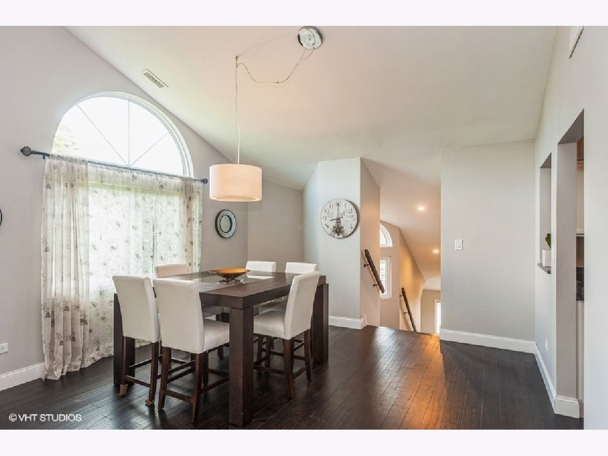
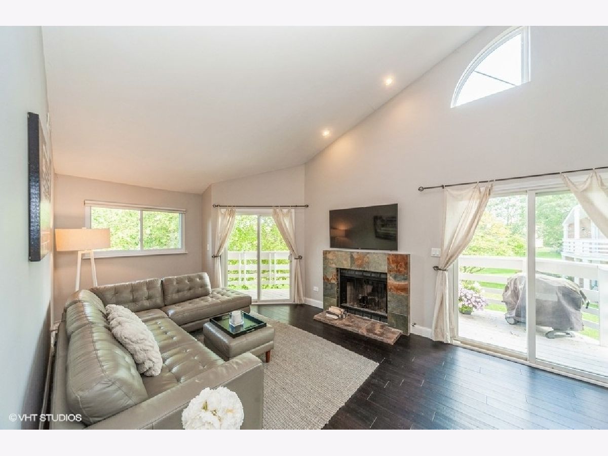
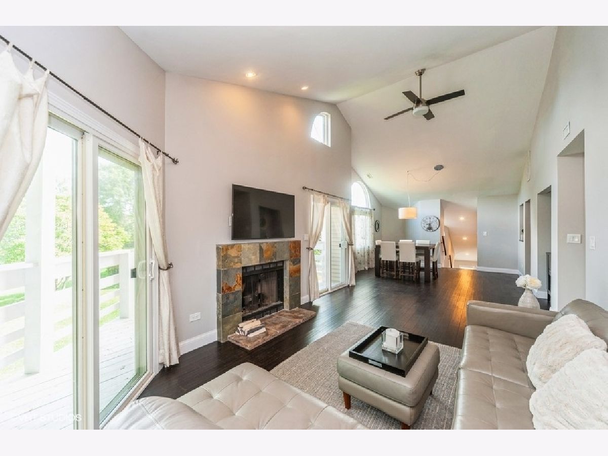
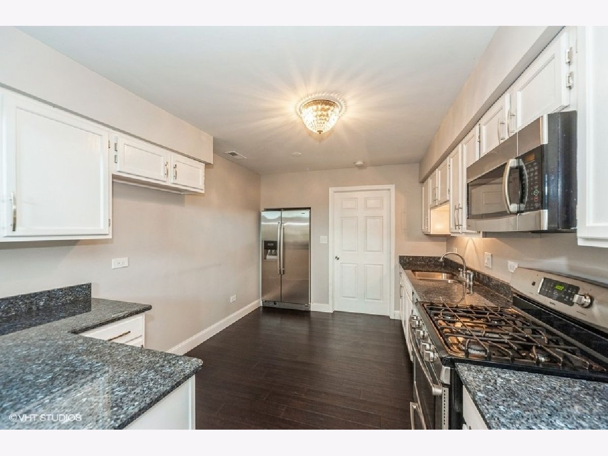
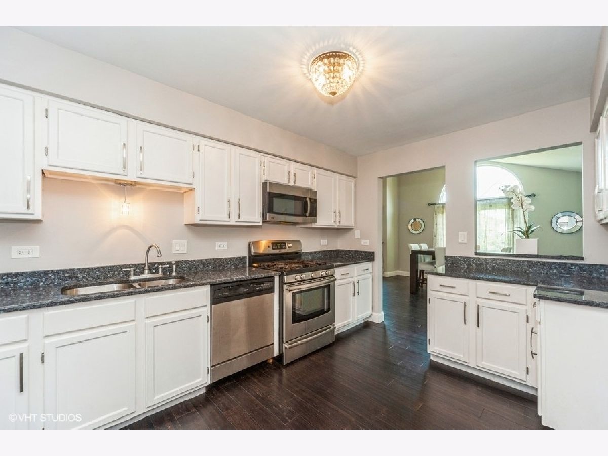
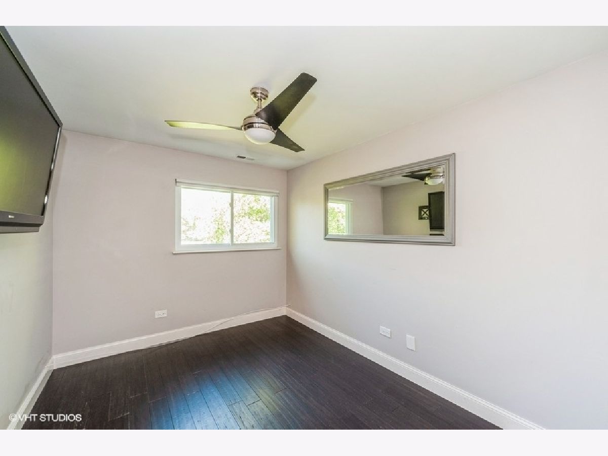
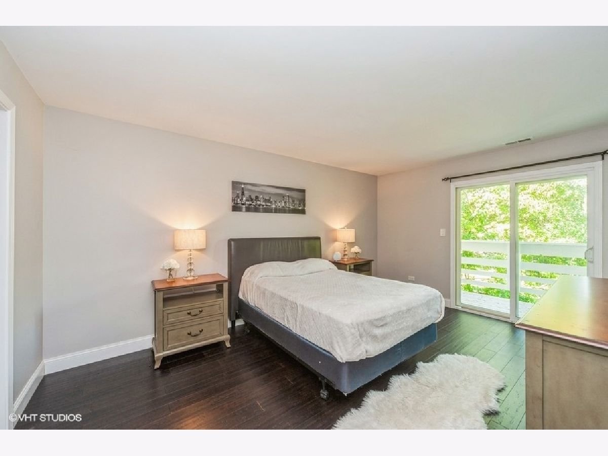
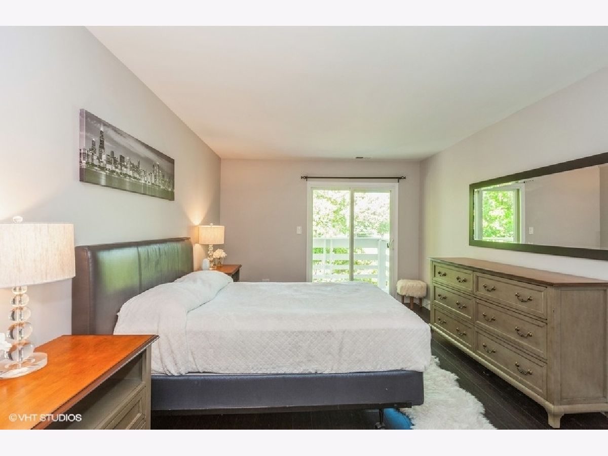
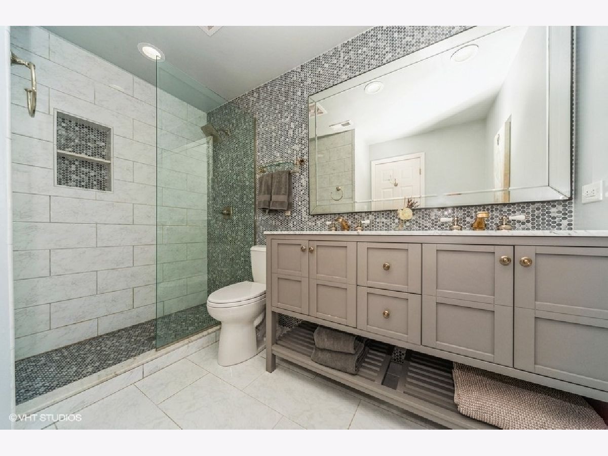
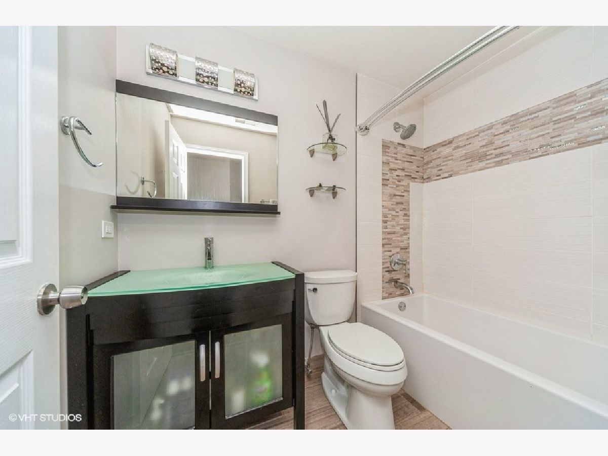
Room Specifics
Total Bedrooms: 2
Bedrooms Above Ground: 2
Bedrooms Below Ground: 0
Dimensions: —
Floor Type: Hardwood
Full Bathrooms: 2
Bathroom Amenities: —
Bathroom in Basement: 0
Rooms: No additional rooms
Basement Description: None
Other Specifics
| 1 | |
| — | |
| Asphalt | |
| Balcony | |
| — | |
| CONDO | |
| — | |
| Full | |
| Vaulted/Cathedral Ceilings, Hardwood Floors, Second Floor Laundry, Open Floorplan, Granite Counters | |
| Range, Microwave, Dishwasher, Refrigerator, Stainless Steel Appliance(s) | |
| Not in DB | |
| — | |
| — | |
| — | |
| Gas Log |
Tax History
| Year | Property Taxes |
|---|---|
| 2016 | $3,815 |
| 2021 | $5,470 |
| 2026 | $7,161 |
Contact Agent
Nearby Similar Homes
Nearby Sold Comparables
Contact Agent
Listing Provided By
Real People Realty, Inc.

