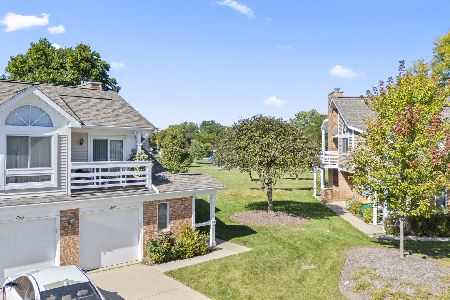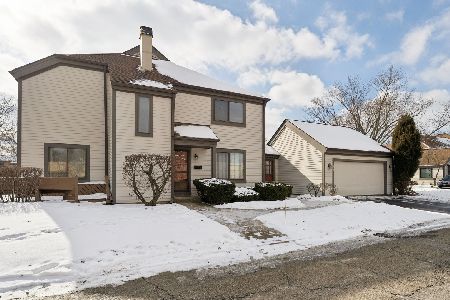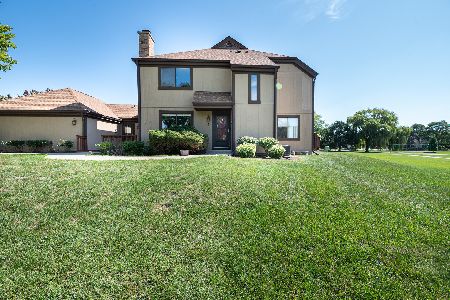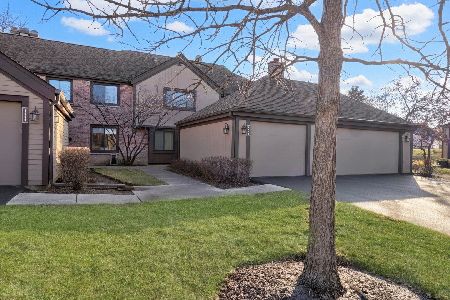1154 Courtland Drive, Buffalo Grove, Illinois 60089
$229,900
|
Sold
|
|
| Status: | Closed |
| Sqft: | 1,393 |
| Cost/Sqft: | $165 |
| Beds: | 3 |
| Baths: | 3 |
| Year Built: | 1988 |
| Property Taxes: | $6,001 |
| Days On Market: | 2763 |
| Lot Size: | 0,00 |
Description
Priced to Sell! The listing price is $20K to $28K lower than the recent sales of the same model townhomes, and this unit is backed by the park with a nice view. The price difference could be used to upgrade the fixture per your own taste. Sun filled 3 bed & 2.1 bath 2-story townhome in desirable Spoerlein Farms with a great view of the park! Spacious living room with a fireplace, vaulted ceiling, skylight & walkout patio. Spacious eat-in kitchen w/ brand new range. 1st floor bedroom with a walkout patio to enjoy the outdoors. Upper level has a master bedroom with balcony access overlooking wooded area. The second bedroom enjoys an en-suite bathroom and large closet. New glasses for two patio doors and the hallway window. One car attached garage with long driveway for two additional cars. Award winning Stevenson High School district. Convenient location is close to shopping, schools, park & highways. Rental is allowed. It makes a good choice for both primary home and rental investment.
Property Specifics
| Condos/Townhomes | |
| 2 | |
| — | |
| 1988 | |
| None | |
| — | |
| No | |
| — |
| Lake | |
| Spoerlein Farms | |
| 299 / Monthly | |
| Water,Parking,Insurance,Exterior Maintenance,Lawn Care,Scavenger,Snow Removal | |
| Lake Michigan | |
| Public Sewer | |
| 10041049 | |
| 15293011940000 |
Property History
| DATE: | EVENT: | PRICE: | SOURCE: |
|---|---|---|---|
| 1 Mar, 2011 | Sold | $138,500 | MRED MLS |
| 4 Feb, 2011 | Under contract | $143,900 | MRED MLS |
| — | Last price change | $149,900 | MRED MLS |
| 13 Aug, 2010 | Listed for sale | $169,900 | MRED MLS |
| 12 Oct, 2018 | Sold | $229,900 | MRED MLS |
| 27 Aug, 2018 | Under contract | $229,900 | MRED MLS |
| — | Last price change | $234,000 | MRED MLS |
| 3 Aug, 2018 | Listed for sale | $239,000 | MRED MLS |
Room Specifics
Total Bedrooms: 3
Bedrooms Above Ground: 3
Bedrooms Below Ground: 0
Dimensions: —
Floor Type: Carpet
Dimensions: —
Floor Type: Carpet
Full Bathrooms: 3
Bathroom Amenities: —
Bathroom in Basement: —
Rooms: No additional rooms
Basement Description: Slab
Other Specifics
| 1 | |
| — | |
| — | |
| — | |
| Common Grounds | |
| INTEGRAL | |
| — | |
| Full | |
| Vaulted/Cathedral Ceilings, Skylight(s), First Floor Bedroom, First Floor Laundry | |
| Range, Dishwasher, Refrigerator, Washer, Dryer, Disposal, Range Hood | |
| Not in DB | |
| — | |
| — | |
| — | |
| — |
Tax History
| Year | Property Taxes |
|---|---|
| 2011 | $5,683 |
| 2018 | $6,001 |
Contact Agent
Nearby Similar Homes
Nearby Sold Comparables
Contact Agent
Listing Provided By
Four Seasons Homes LLC








