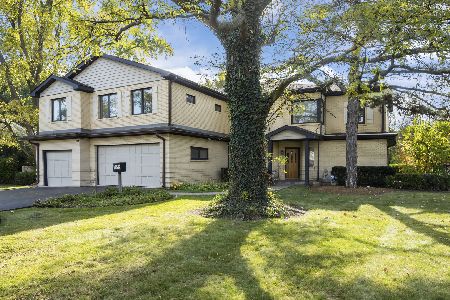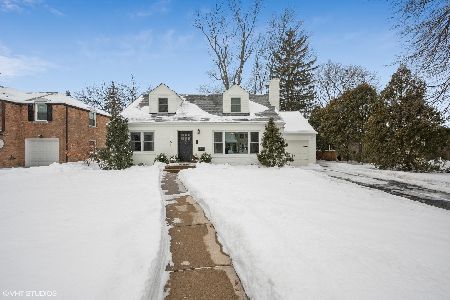1152 Vernon Drive, Glenview, Illinois 60025
$685,000
|
Sold
|
|
| Status: | Closed |
| Sqft: | 0 |
| Cost/Sqft: | — |
| Beds: | 3 |
| Baths: | 3 |
| Year Built: | 1943 |
| Property Taxes: | $10,566 |
| Days On Market: | 1708 |
| Lot Size: | 0,18 |
Description
Charming and updated brick colonial home in an unbeatable East Glenview location just a short walk to town and the train. The brick paver walkway and front stoop welcomes you up to the home. The front living room features dark hardwood floors, recessed lighting, crown molding, wood burning fireplace with colonial mantle, and a large picture window for natural light. The hardwood floors flow from the living room into the open concept kitchen and dining room with a bay window. The new kitchen features white shaker cabinets, quartz countertops, herringbone backsplash, peninsula island, and Bosch stainless steel appliances. Large family with room with beam ceiling, tons of natural light including two sliders out to the patio, and a built-in entertainment center with cabinets and shelving. Completing the main level is a powder room and amazing main level laundry/mud room. The second level of the home has three bedrooms and two full bathrooms including a private master suite. Further expanding the living space is a finished lower level with new tile flooring and recessed lighting. Nice sized yard with a large patio. Don't miss this opportunity to purchase a move-in ready home in an amazing East Glenview location.
Property Specifics
| Single Family | |
| — | |
| Colonial | |
| 1943 | |
| Full | |
| — | |
| No | |
| 0.18 |
| Cook | |
| — | |
| — / Not Applicable | |
| None | |
| Lake Michigan,Public | |
| Public Sewer | |
| 11046582 | |
| 04352070170000 |
Nearby Schools
| NAME: | DISTRICT: | DISTANCE: | |
|---|---|---|---|
|
Grade School
Lyon Elementary School |
34 | — | |
|
Middle School
Springman Middle School |
34 | Not in DB | |
|
High School
Glenbrook South High School |
225 | Not in DB | |
Property History
| DATE: | EVENT: | PRICE: | SOURCE: |
|---|---|---|---|
| 4 May, 2009 | Sold | $370,000 | MRED MLS |
| 27 Mar, 2009 | Under contract | $419,000 | MRED MLS |
| — | Last price change | $449,000 | MRED MLS |
| 25 Apr, 2008 | Listed for sale | $485,000 | MRED MLS |
| 1 Jun, 2015 | Sold | $589,000 | MRED MLS |
| 27 Mar, 2015 | Under contract | $619,000 | MRED MLS |
| — | Last price change | $649,000 | MRED MLS |
| 11 Feb, 2015 | Listed for sale | $649,000 | MRED MLS |
| 14 Oct, 2020 | Listed for sale | $0 | MRED MLS |
| 4 Jun, 2021 | Sold | $685,000 | MRED MLS |
| 11 Apr, 2021 | Under contract | $675,000 | MRED MLS |
| 8 Apr, 2021 | Listed for sale | $675,000 | MRED MLS |
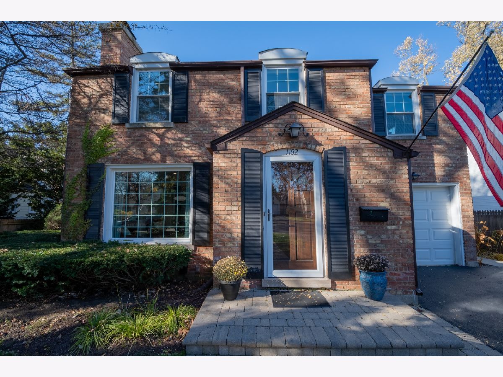
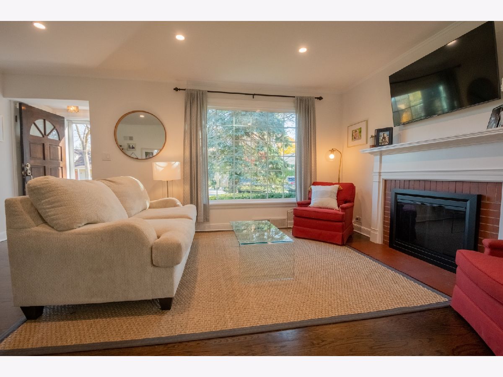
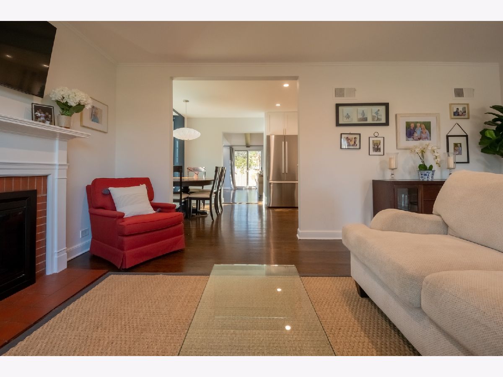
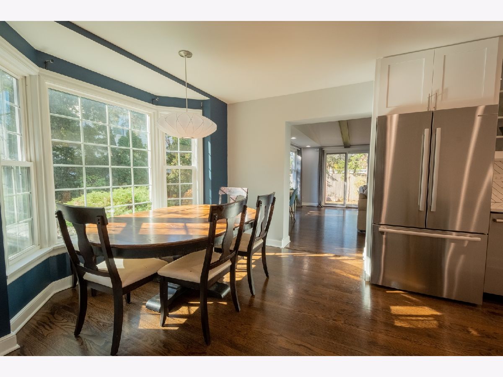
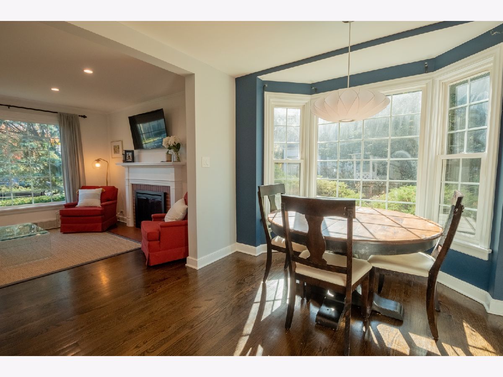
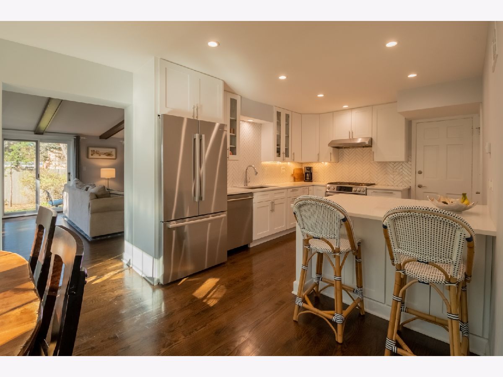
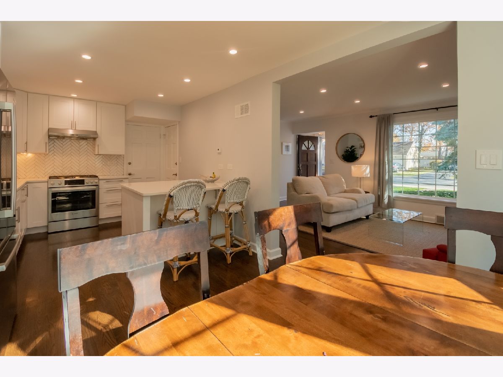
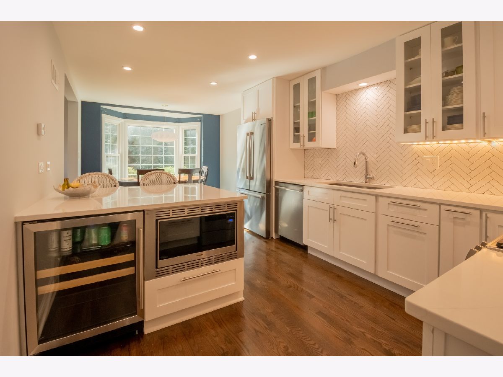
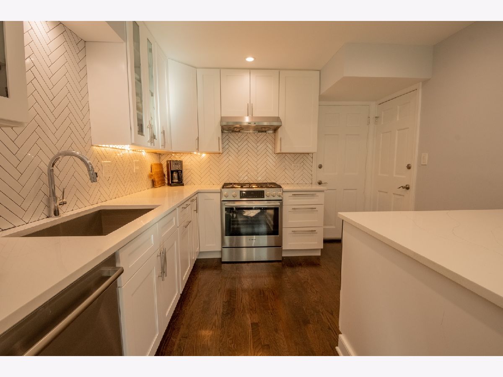
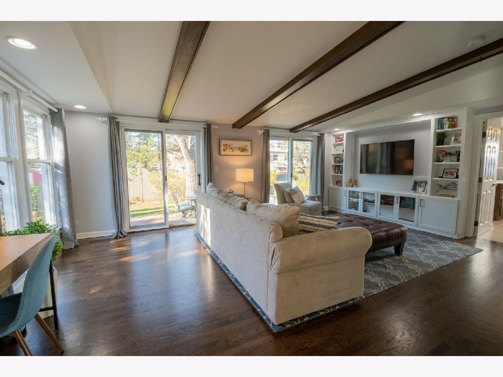
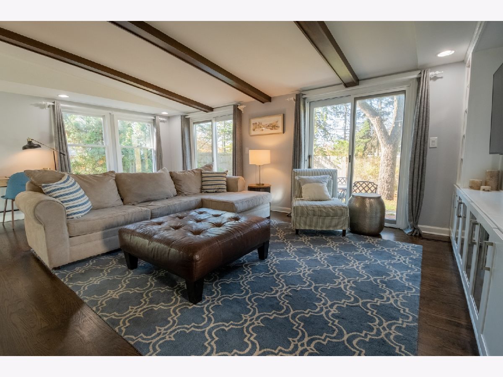
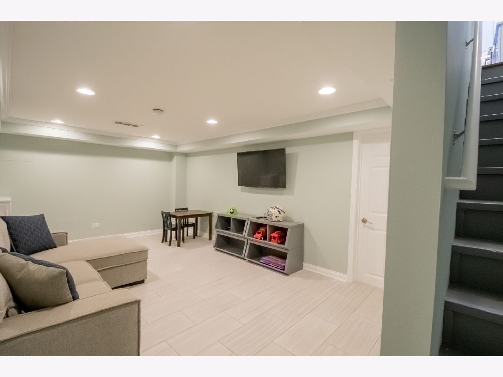
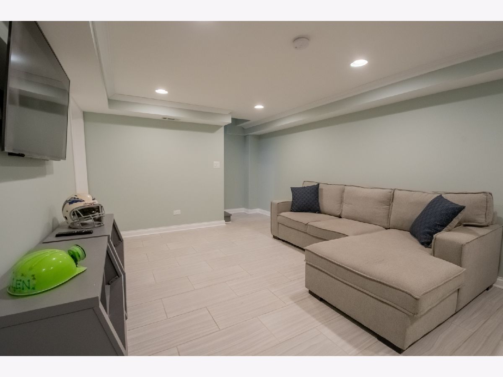
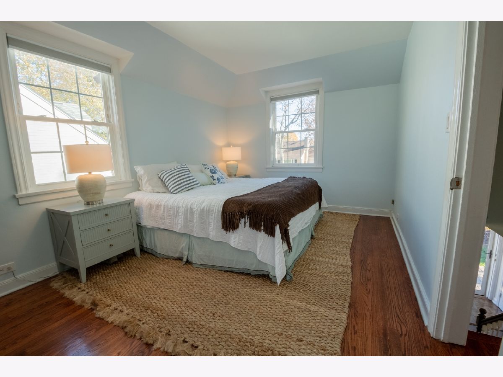
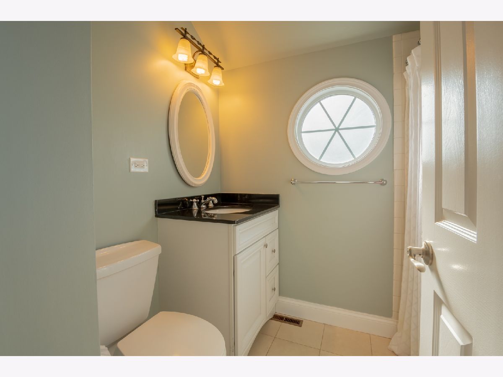
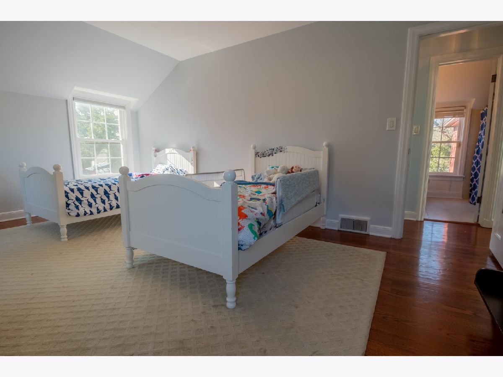
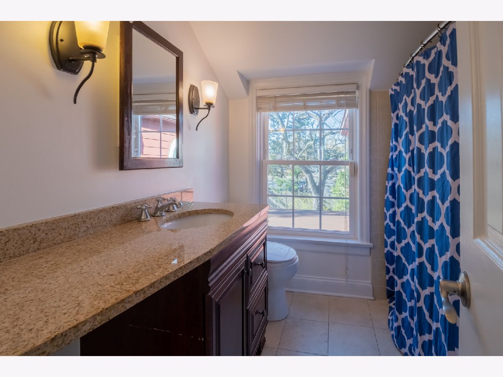
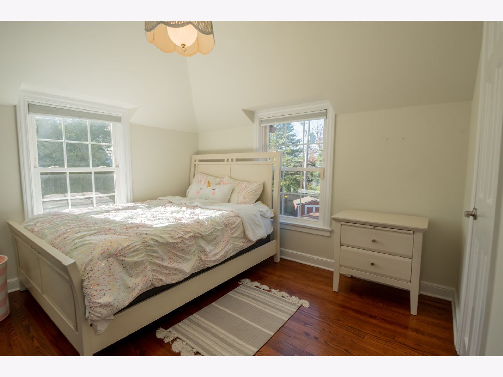
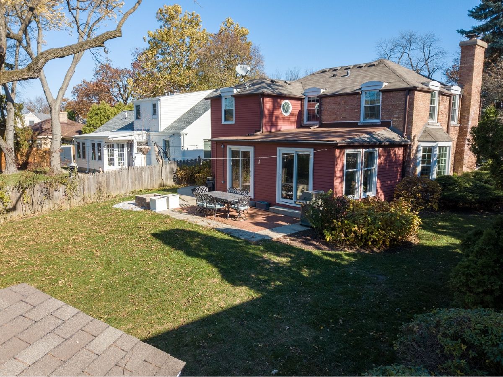
Room Specifics
Total Bedrooms: 3
Bedrooms Above Ground: 3
Bedrooms Below Ground: 0
Dimensions: —
Floor Type: Hardwood
Dimensions: —
Floor Type: Hardwood
Full Bathrooms: 3
Bathroom Amenities: —
Bathroom in Basement: 0
Rooms: Recreation Room,Utility Room-Lower Level
Basement Description: Finished
Other Specifics
| 1 | |
| Concrete Perimeter | |
| Asphalt | |
| Patio, Fire Pit | |
| — | |
| 67.1X117.1X67.2X119.8 | |
| — | |
| Full | |
| Hardwood Floors, First Floor Laundry | |
| Range, Microwave, Dishwasher, Refrigerator, Washer, Dryer, Disposal, Stainless Steel Appliance(s), Wine Refrigerator, Range Hood | |
| Not in DB | |
| Sidewalks, Street Paved | |
| — | |
| — | |
| Wood Burning |
Tax History
| Year | Property Taxes |
|---|---|
| 2009 | $8,337 |
| 2015 | $8,267 |
| 2021 | $10,566 |
Contact Agent
Nearby Similar Homes
Nearby Sold Comparables
Contact Agent
Listing Provided By
Coldwell Banker Realty



