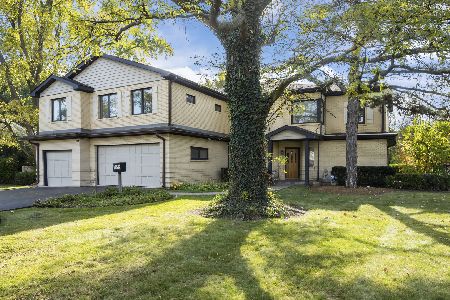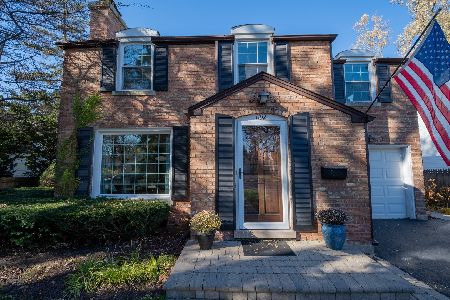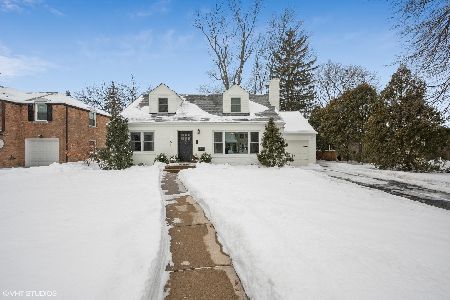1152 Vernon Drive, Glenview, Illinois 60025
$589,000
|
Sold
|
|
| Status: | Closed |
| Sqft: | 0 |
| Cost/Sqft: | — |
| Beds: | 3 |
| Baths: | 3 |
| Year Built: | 1943 |
| Property Taxes: | $8,267 |
| Days On Market: | 3956 |
| Lot Size: | 0,18 |
Description
Transformed old world charm meets sophisticated & distinctive design. Gleaming hrwd flrs in main living areas,large bay window in DR, updated KIT w/ss appls & BKFST bar; Vaulted ceilings in FR w/sliders to yard. MSTR Suite w/generous closet space and en suite BA. Huge BR2 w/WIC; Fabulous Recreation Rm in LL; 1st flr LDY/MUD Rm w/add'l storage cabs;In town/East Glenview location! Mins to Metra,grocery,library & shops
Property Specifics
| Single Family | |
| — | |
| Georgian | |
| 1943 | |
| Full | |
| — | |
| No | |
| 0.18 |
| Cook | |
| — | |
| 0 / Not Applicable | |
| None | |
| Lake Michigan,Public | |
| Public Sewer | |
| 08836967 | |
| 04352070170000 |
Nearby Schools
| NAME: | DISTRICT: | DISTANCE: | |
|---|---|---|---|
|
Grade School
Lyon Elementary School |
34 | — | |
|
Middle School
Springman Middle School |
34 | Not in DB | |
|
High School
Glenbrook South High School |
225 | Not in DB | |
|
Alternate Elementary School
Pleasant Ridge Elementary School |
— | Not in DB | |
Property History
| DATE: | EVENT: | PRICE: | SOURCE: |
|---|---|---|---|
| 4 May, 2009 | Sold | $370,000 | MRED MLS |
| 27 Mar, 2009 | Under contract | $419,000 | MRED MLS |
| — | Last price change | $449,000 | MRED MLS |
| 25 Apr, 2008 | Listed for sale | $485,000 | MRED MLS |
| 1 Jun, 2015 | Sold | $589,000 | MRED MLS |
| 27 Mar, 2015 | Under contract | $619,000 | MRED MLS |
| — | Last price change | $649,000 | MRED MLS |
| 11 Feb, 2015 | Listed for sale | $649,000 | MRED MLS |
| 14 Oct, 2020 | Listed for sale | $0 | MRED MLS |
| 4 Jun, 2021 | Sold | $685,000 | MRED MLS |
| 11 Apr, 2021 | Under contract | $675,000 | MRED MLS |
| 8 Apr, 2021 | Listed for sale | $675,000 | MRED MLS |
Room Specifics
Total Bedrooms: 3
Bedrooms Above Ground: 3
Bedrooms Below Ground: 0
Dimensions: —
Floor Type: Hardwood
Dimensions: —
Floor Type: Hardwood
Full Bathrooms: 3
Bathroom Amenities: —
Bathroom in Basement: 0
Rooms: Recreation Room,Utility Room-Lower Level
Basement Description: Finished
Other Specifics
| 1 | |
| — | |
| — | |
| Brick Paver Patio, Storms/Screens | |
| Cul-De-Sac | |
| 70X116X70X113 | |
| — | |
| Full | |
| Hardwood Floors, First Floor Laundry | |
| Range, Microwave, Dishwasher, Refrigerator, Washer, Dryer, Stainless Steel Appliance(s) | |
| Not in DB | |
| Sidewalks, Street Paved | |
| — | |
| — | |
| — |
Tax History
| Year | Property Taxes |
|---|---|
| 2009 | $8,337 |
| 2015 | $8,267 |
| 2021 | $10,566 |
Contact Agent
Nearby Similar Homes
Nearby Sold Comparables
Contact Agent
Listing Provided By
@properties









