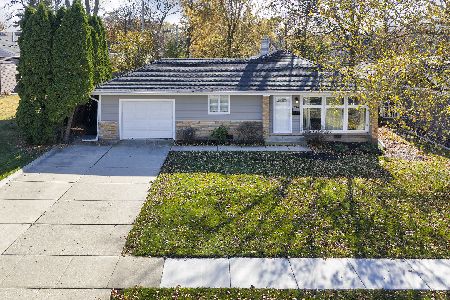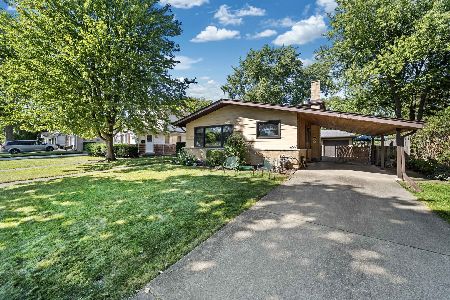1164 Walnut Lane, Northbrook, Illinois 60062
$1,270,000
|
Sold
|
|
| Status: | Closed |
| Sqft: | 3,486 |
| Cost/Sqft: | $373 |
| Beds: | 4 |
| Baths: | 5 |
| Year Built: | 2006 |
| Property Taxes: | $17,339 |
| Days On Market: | 3480 |
| Lot Size: | 0,35 |
Description
Perfect Highlands location for this newer custom home with amazing curb appeal! Brick walk and bluestone front porch welcomes you to this custom home with upgrades galore. Two story foyer, abundant windows with transoms and plantation shutters, 9 -11 foot ceilings throughout. First floor office with built ins and access to a screen porch. Spacious open floor plan. Family room with stone fireplace is open to beautiful kitchen with white cabinets and walnut topped island, Dacor 6 burner cooktop and double ovens, Sub-Zero, walk in pantry. Butler's pantry with bev refrigerator leads to dining room with French doors to front porch. Four spacious BRs upstairs including step up master with double door entry, fireplace, lg marble bath with 2 vanities, Jacuzzi and oversized shower. Huge unfinished walk in bonus area over garage. Finished basement provides more space for play and entertaining! Extra wide lot is beautifully landscaped with brick patio & firepit. Walk to Greenbriar!
Property Specifics
| Single Family | |
| — | |
| — | |
| 2006 | |
| Full | |
| CUSTOM | |
| No | |
| 0.35 |
| Cook | |
| Highlands | |
| 0 / Not Applicable | |
| None | |
| Lake Michigan | |
| Public Sewer | |
| 09289065 | |
| 04092090190000 |
Nearby Schools
| NAME: | DISTRICT: | DISTANCE: | |
|---|---|---|---|
|
Grade School
Greenbriar Elementary School |
28 | — | |
|
Middle School
Northbrook Junior High School |
28 | Not in DB | |
|
High School
Glenbrook North High School |
225 | Not in DB | |
Property History
| DATE: | EVENT: | PRICE: | SOURCE: |
|---|---|---|---|
| 12 Oct, 2016 | Sold | $1,270,000 | MRED MLS |
| 28 Jul, 2016 | Under contract | $1,299,000 | MRED MLS |
| 16 Jul, 2016 | Listed for sale | $1,299,000 | MRED MLS |
Room Specifics
Total Bedrooms: 4
Bedrooms Above Ground: 4
Bedrooms Below Ground: 0
Dimensions: —
Floor Type: Carpet
Dimensions: —
Floor Type: Carpet
Dimensions: —
Floor Type: Carpet
Full Bathrooms: 5
Bathroom Amenities: Whirlpool,Separate Shower,Double Sink
Bathroom in Basement: 1
Rooms: Pantry,Bonus Room,Office,Recreation Room,Screened Porch,Game Room,Play Room
Basement Description: Finished
Other Specifics
| 2 | |
| — | |
| — | |
| Patio, Porch, Porch Screened, Brick Paver Patio | |
| Fenced Yard,Landscaped | |
| 102 X 126 X 122 X 130 | |
| — | |
| Full | |
| Vaulted/Cathedral Ceilings, Bar-Dry, Hardwood Floors, First Floor Bedroom, First Floor Laundry | |
| Double Oven, Dishwasher, High End Refrigerator, Washer, Dryer, Stainless Steel Appliance(s), Wine Refrigerator | |
| Not in DB | |
| Sidewalks, Street Lights | |
| — | |
| — | |
| Gas Log |
Tax History
| Year | Property Taxes |
|---|---|
| 2016 | $17,339 |
Contact Agent
Nearby Similar Homes
Nearby Sold Comparables
Contact Agent
Listing Provided By
@properties









