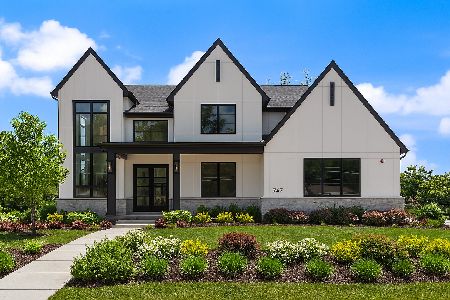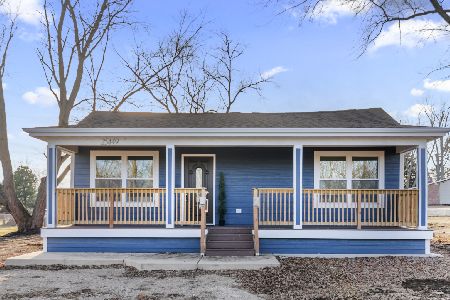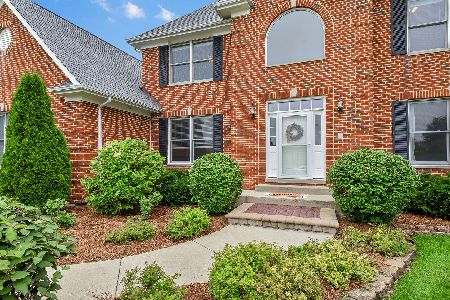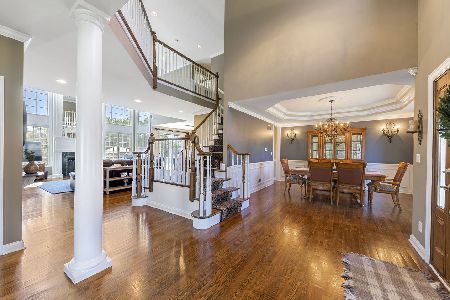11523 Kristi Drive, Plainfield, Illinois 60585
$593,000
|
Sold
|
|
| Status: | Closed |
| Sqft: | 2,842 |
| Cost/Sqft: | $197 |
| Beds: | 4 |
| Baths: | 3 |
| Year Built: | 2001 |
| Property Taxes: | $13,082 |
| Days On Market: | 163 |
| Lot Size: | 0,83 |
Description
All brick and cedar-sided home on nearly 1 acre, backing to mature trees, additional open space, and a beautifully landscaped yard. The main level offers a two-story foyer and family room, a first-floor den with French doors, and a great room with brick fireplace. The kitchen includes custom cabinetry, stainless steel appliances, double ovens, breakfast bar, and hardwood floors. Additional living space features a sun-filled dining room, multiple areas for work or study, and a convenient mudroom/laundry room with garage access. The second floor features four spacious bedrooms and two full bathrooms, centered around a generous landing area that feels open, airy, and filled with natural light. The oversized 3-car garage offers volume ceilings, abundant storage, and ample parking. The full deep-pour basement is unfinished, immaculate, and includes a rough-in for a bath along with over 1,500 square feet of potential living space to customize to your needs. Additional updates:2025: restained and refinished deck -2024:new granite though-out kit - 2023:refinished stairs and added carpet runner -2021 Refinished 1st-floor hardwoods and new den carpet, landscaping and driveway resealed 2020: New furnace, A/C, and humidifier 2019: New front & storm doors and windows 2018: New roof, solar attic fan, organic/hypoallergenic carpet, hot water recirculating pump 2017: Hardwood floors added to 2nd floor.
Property Specifics
| Single Family | |
| — | |
| — | |
| 2001 | |
| — | |
| CUSTOM 2 STORY | |
| No | |
| 0.83 |
| Will | |
| Sunny Farm Acres | |
| — / Not Applicable | |
| — | |
| — | |
| — | |
| 12443273 | |
| 0701194050020000 |
Nearby Schools
| NAME: | DISTRICT: | DISTANCE: | |
|---|---|---|---|
|
Grade School
Grande Park Elementary School |
308 | — | |
|
Middle School
Murphy Junior High School |
308 | Not in DB | |
|
High School
Oswego East High School |
308 | Not in DB | |
Property History
| DATE: | EVENT: | PRICE: | SOURCE: |
|---|---|---|---|
| 3 Sep, 2021 | Sold | $500,000 | MRED MLS |
| 26 Jul, 2021 | Under contract | $500,000 | MRED MLS |
| 21 Jul, 2021 | Listed for sale | $500,000 | MRED MLS |
| 9 Sep, 2025 | Sold | $593,000 | MRED MLS |
| 17 Aug, 2025 | Under contract | $560,000 | MRED MLS |
| 14 Aug, 2025 | Listed for sale | $560,000 | MRED MLS |
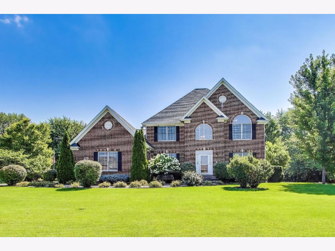
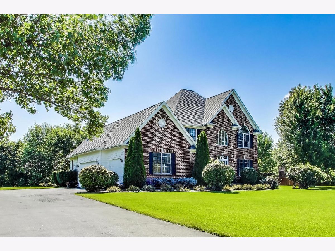
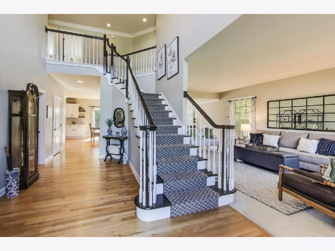
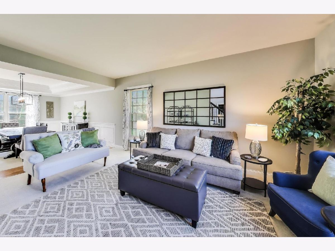
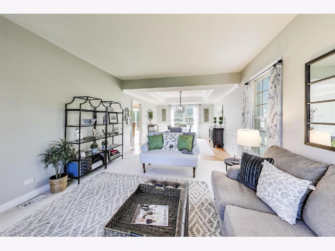
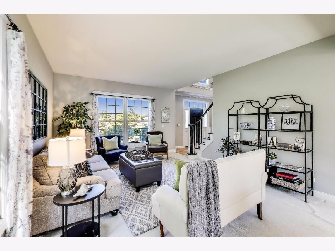
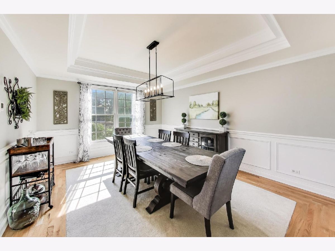
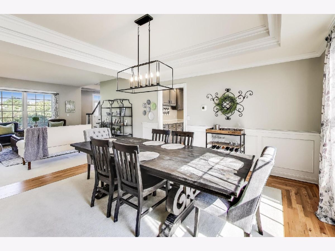
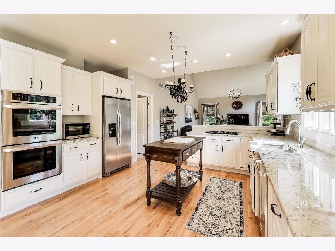
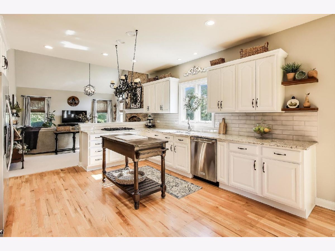
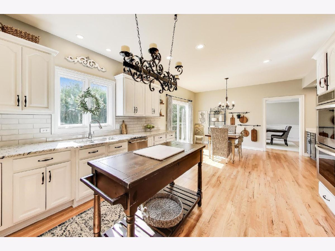
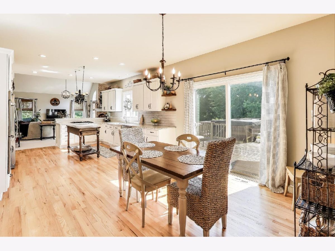
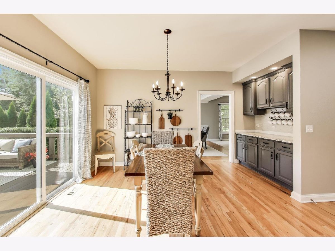
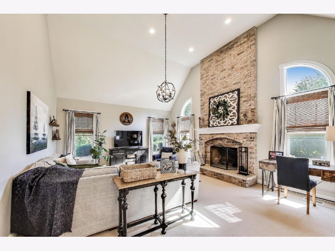
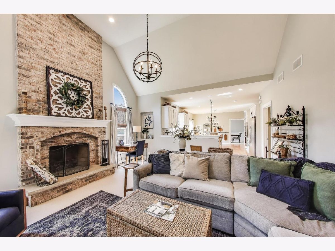
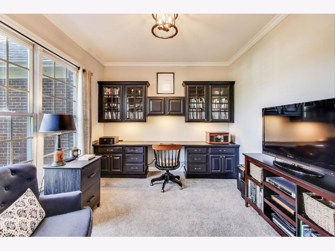
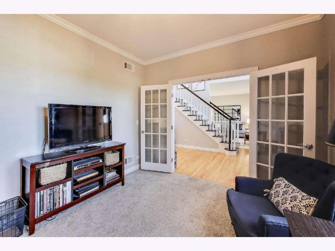
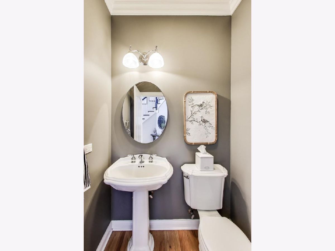
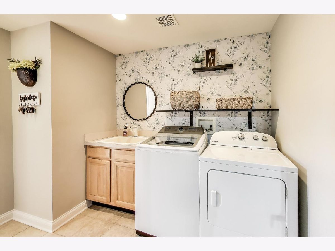
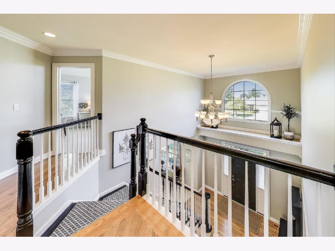
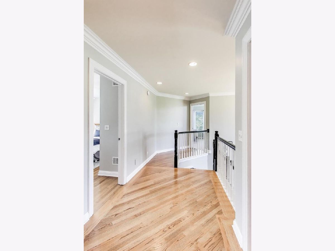
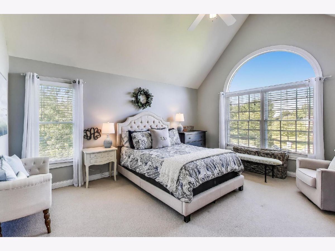
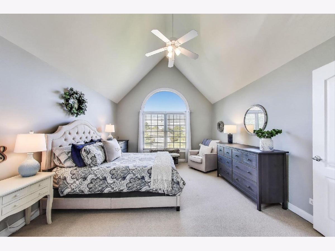
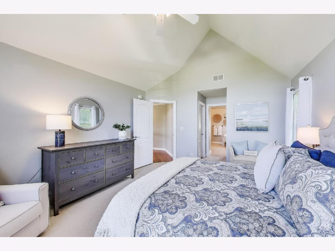
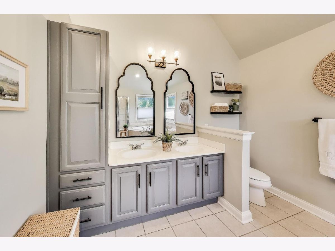
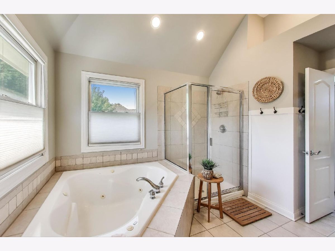
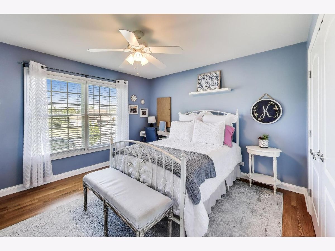
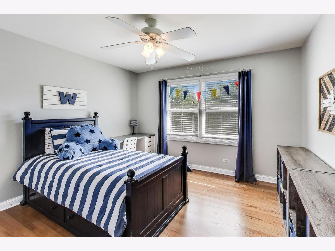
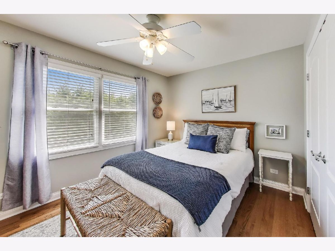
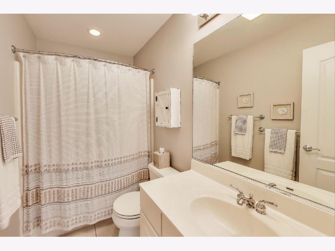
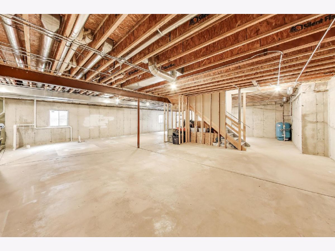
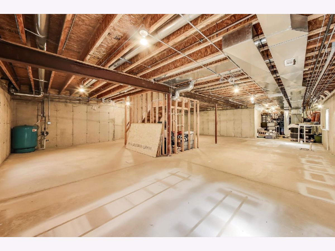
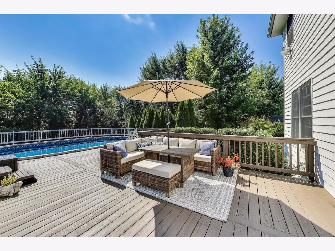
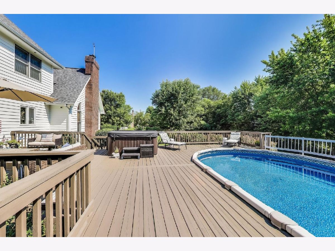
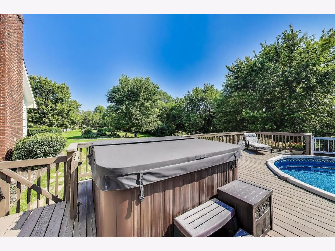
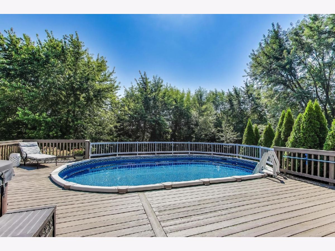
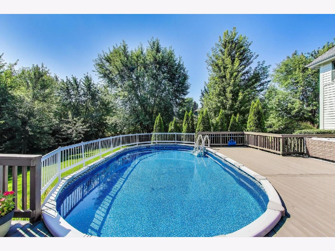
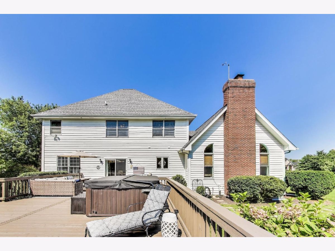
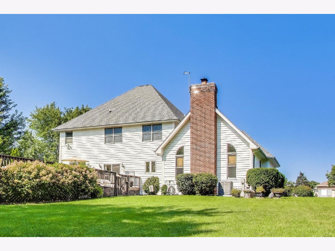
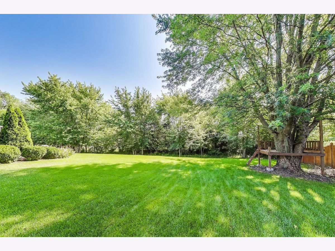
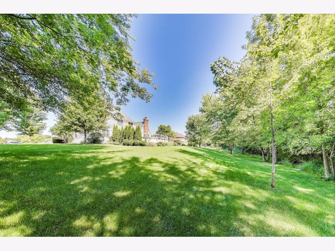
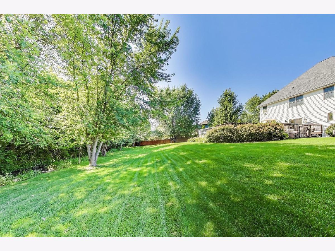
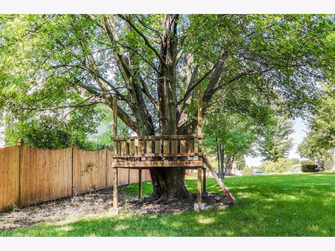
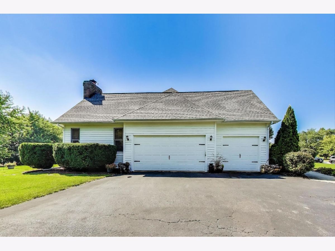
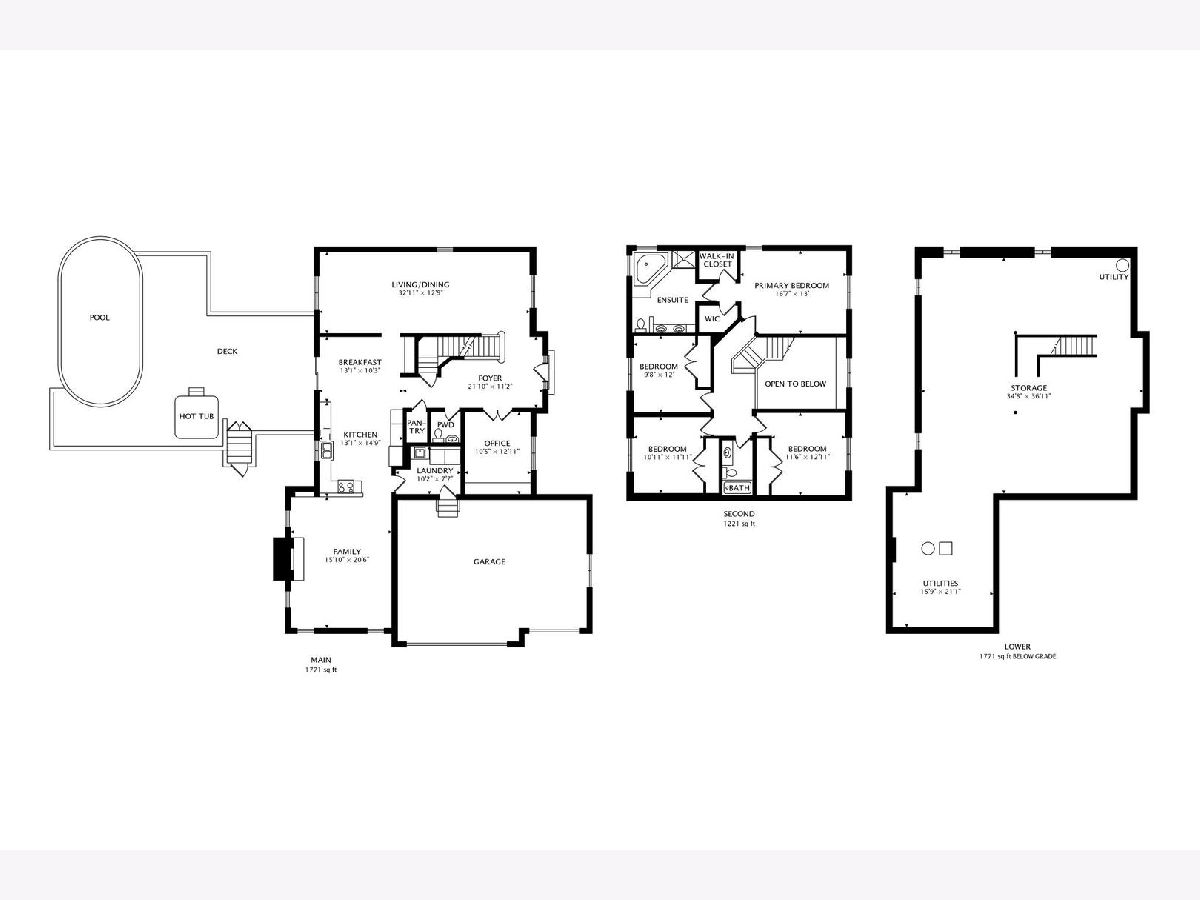
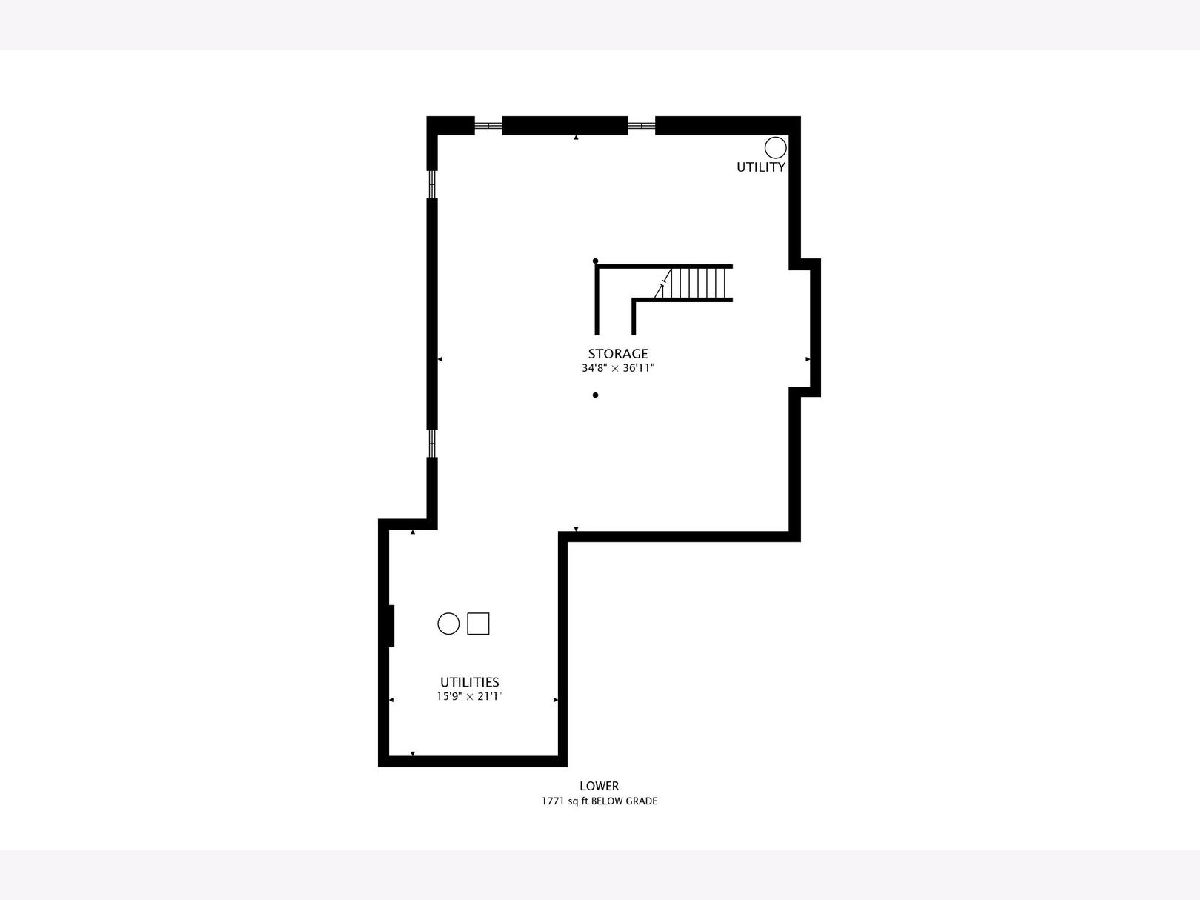
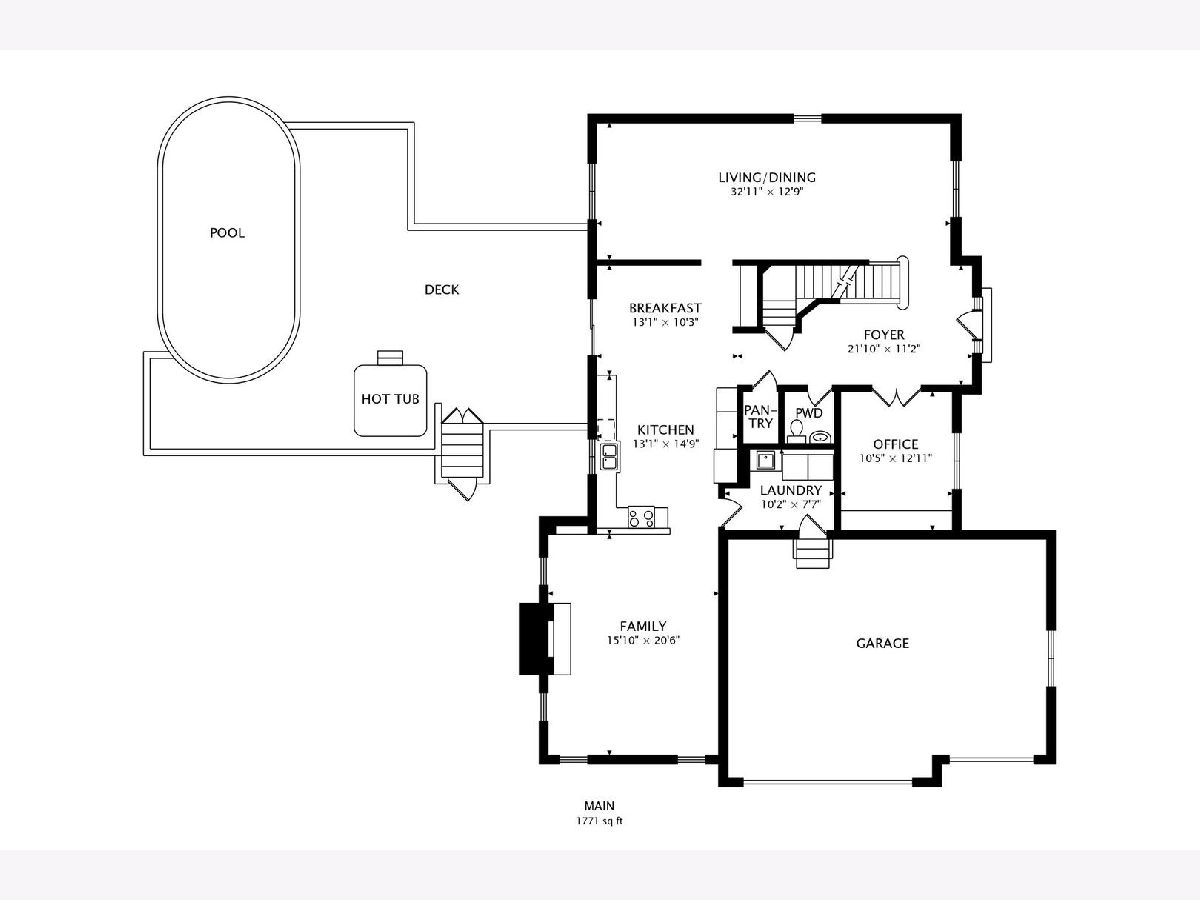
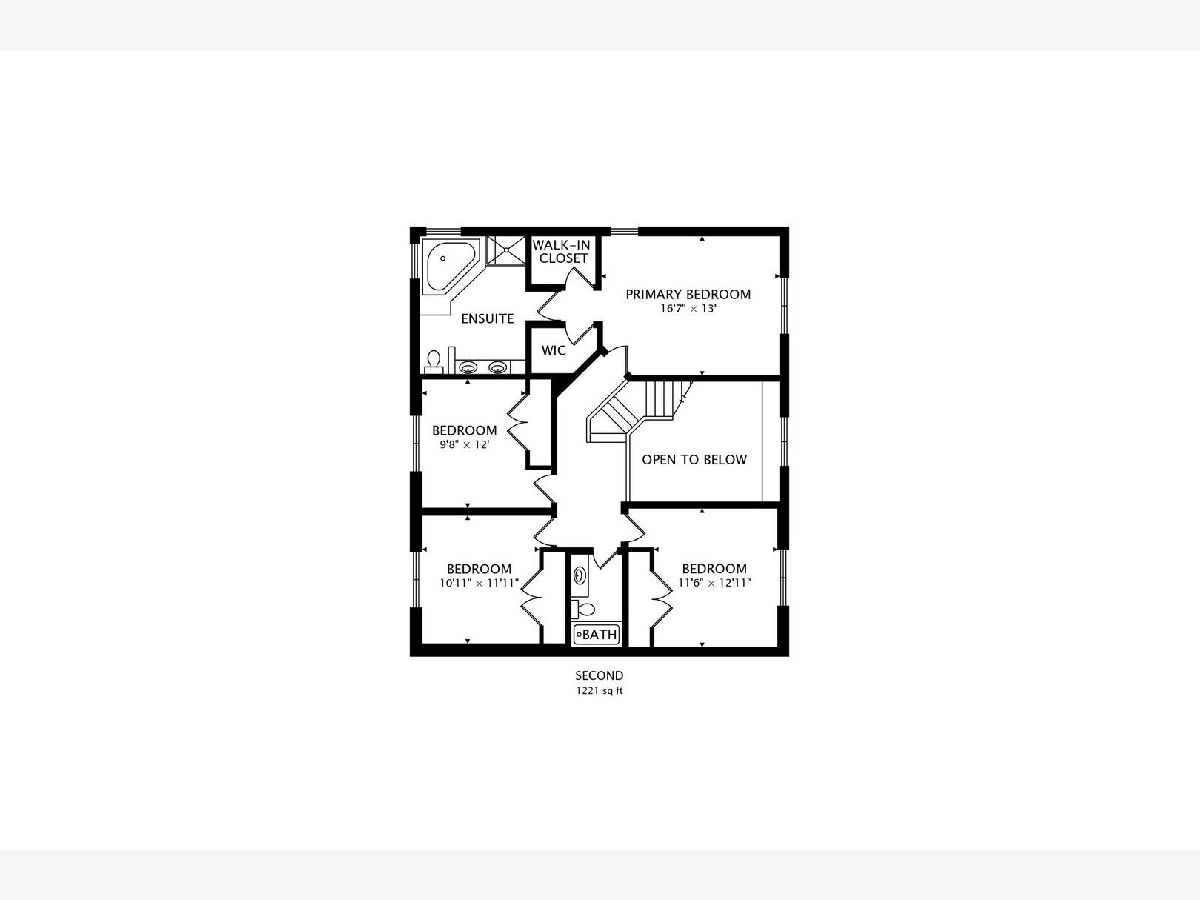
Room Specifics
Total Bedrooms: 4
Bedrooms Above Ground: 4
Bedrooms Below Ground: 0
Dimensions: —
Floor Type: —
Dimensions: —
Floor Type: —
Dimensions: —
Floor Type: —
Full Bathrooms: 3
Bathroom Amenities: Whirlpool,Separate Shower,Double Sink
Bathroom in Basement: 0
Rooms: —
Basement Description: —
Other Specifics
| 3 | |
| — | |
| — | |
| — | |
| — | |
| 85X140X85X142 | |
| Unfinished | |
| — | |
| — | |
| — | |
| Not in DB | |
| — | |
| — | |
| — | |
| — |
Tax History
| Year | Property Taxes |
|---|---|
| 2021 | $11,236 |
| 2025 | $13,082 |
Contact Agent
Nearby Similar Homes
Nearby Sold Comparables
Contact Agent
Listing Provided By
@properties Christie's International Real Estate

