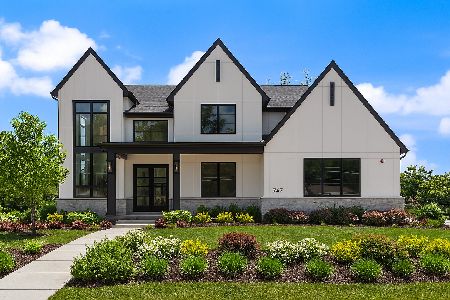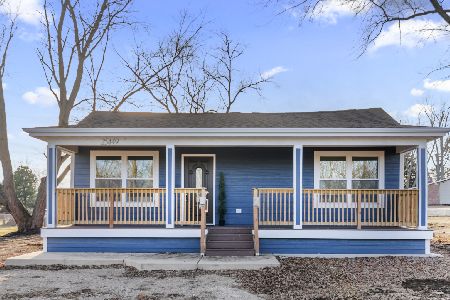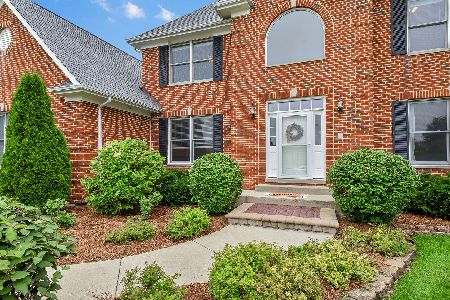11539 Kristi Drive, Plainfield, Illinois 60585
$645,000
|
Sold
|
|
| Status: | Closed |
| Sqft: | 3,627 |
| Cost/Sqft: | $176 |
| Beds: | 4 |
| Baths: | 5 |
| Year Built: | 2001 |
| Property Taxes: | $12,614 |
| Days On Market: | 1682 |
| Lot Size: | 0,74 |
Description
DON'T MISS THIS RARE OPPORTUNITY TO OWN THIS ONE OF A KIND HOME COMPLETE WITH IN-LAW SUITE ON A 3/4 ACRE LOT IN SOUGHT AFTER SUNNY FARM ACRES! Over 100K in updates! This gorgeous home exudes timeless elegance with the brick exterior and professionally landscaped, lush yard. The grand entryway with dramatic volume ceilings welcomes you, along with the solid hardwood flooring, custom millwork, and upscale finishes throughout. Your spacious living and dining rooms, with an adjacent butler's pantry, are perfect for entertaining. Your updated kitchen is a chef's delight featuring stainless appliances, custom cabinetry, quartz counters with a beautiful backsplash, and an oversized island with seating. The stunning two-story family room is the heart of the home with a beautiful fireplace and floor-to-ceiling windows providing tons of natural light. Enjoy the convenience of working from home in your first-floor office featuring a custom work station and built-ins. Your luxurious owner's suite is the perfect tranquil retreat complete with a tray ceiling, spa-like bath, and the ultimate closet of your dreams complete with custom cabinetry, a coffee bar and mini fridge...enjoy your morning coffee while getting ready! Upstairs you will fall in love with the open and airy high ceilings and the additional spacious bedrooms all with easy access to baths including an en suite bedroom. Your newly updated finished basement will WOW you! It's an entertainer's dream complete with an amazing great room with fireplace and kitchenette and an amazing theatre room for hosting movie nights. Basement also features a full bath and a huge bedroom with custom closet. Be the envy of everyone you know with your oversized, fully-fenced private backyard complete with a fire pit, an abundance of storage with 2 sheds, and the coolest custom built play-set of all time...this yard could never be duplicated! Welcome to your dream home!
Property Specifics
| Single Family | |
| — | |
| Traditional | |
| 2001 | |
| Full | |
| CUSTOM | |
| No | |
| 0.74 |
| Will | |
| Sunny Farm Acres | |
| 0 / Not Applicable | |
| None | |
| Private Well | |
| Septic-Private | |
| 11124697 | |
| 0701194050030000 |
Nearby Schools
| NAME: | DISTRICT: | DISTANCE: | |
|---|---|---|---|
|
Grade School
Grande Park Elementary School |
308 | — | |
|
Middle School
Murphy Junior High School |
308 | Not in DB | |
|
High School
Oswego East High School |
308 | Not in DB | |
Property History
| DATE: | EVENT: | PRICE: | SOURCE: |
|---|---|---|---|
| 13 Aug, 2021 | Sold | $645,000 | MRED MLS |
| 18 Jun, 2021 | Under contract | $639,900 | MRED MLS |
| 16 Jun, 2021 | Listed for sale | $639,900 | MRED MLS |
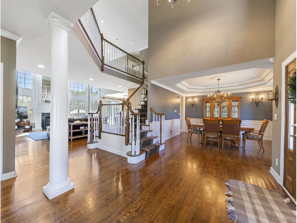
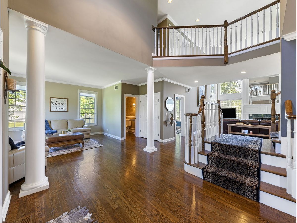
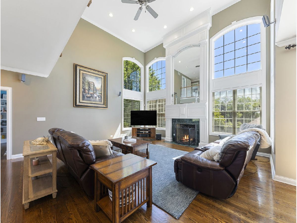
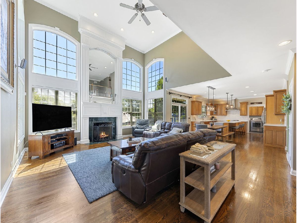
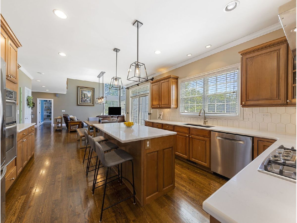
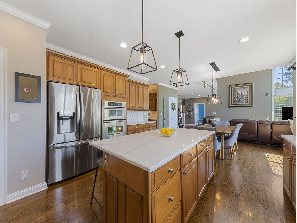
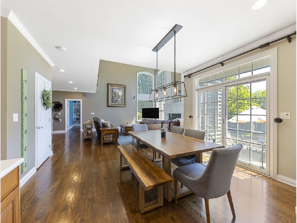
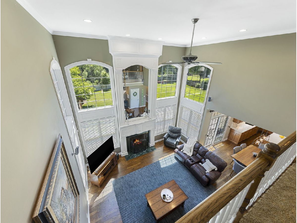
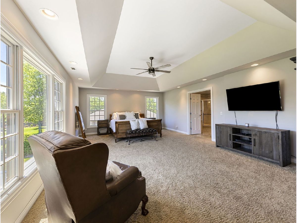
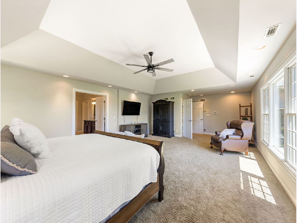
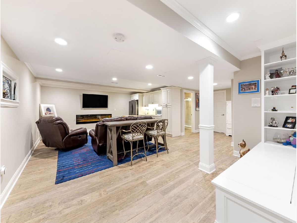
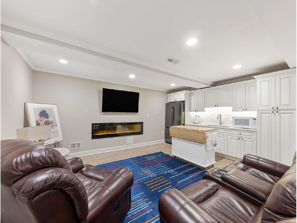
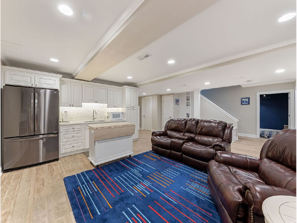
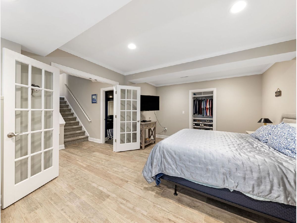
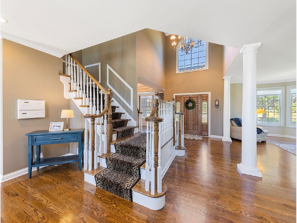
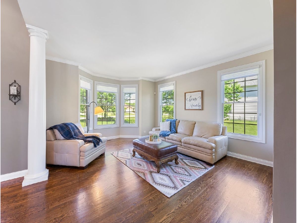
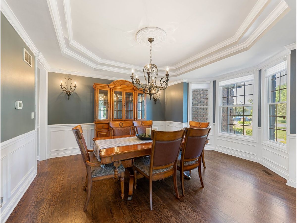
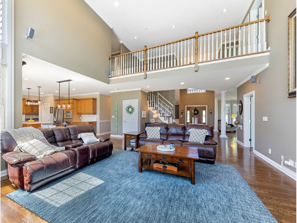
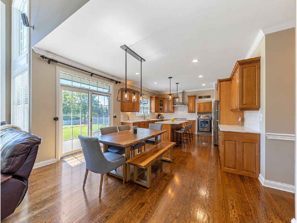
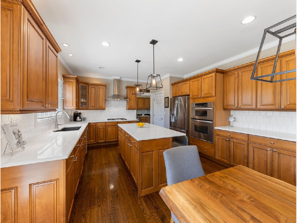
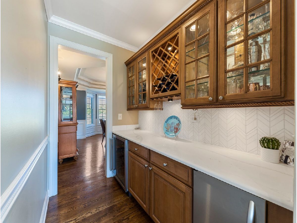
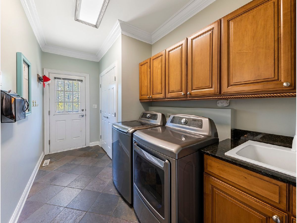
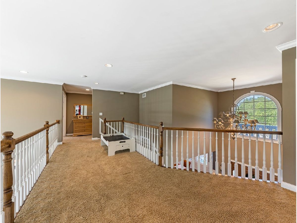
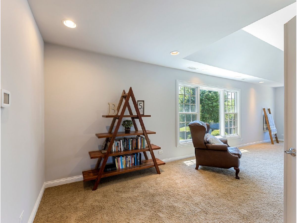
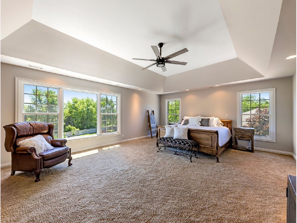
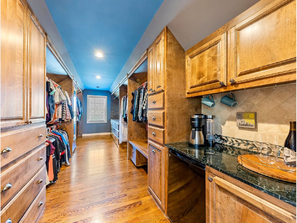
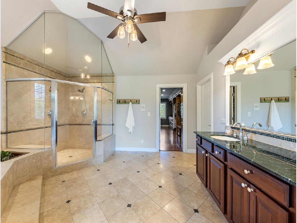
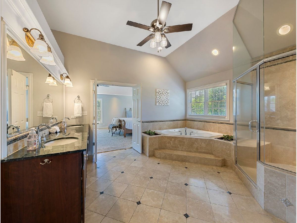
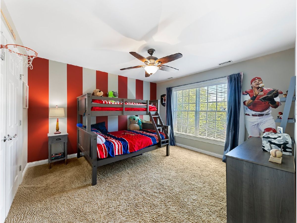
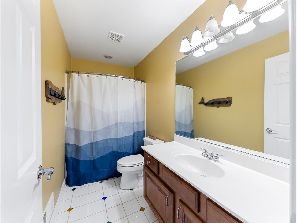
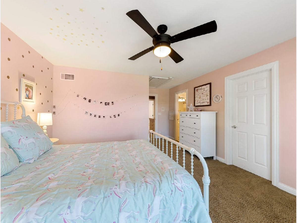
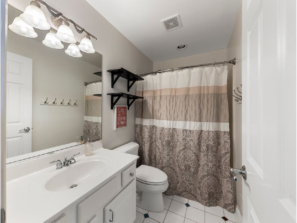
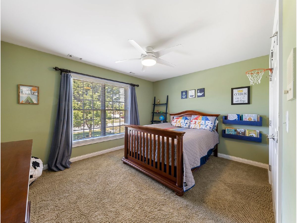
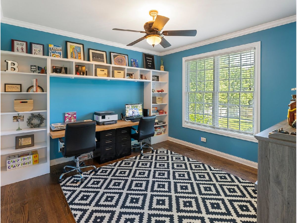
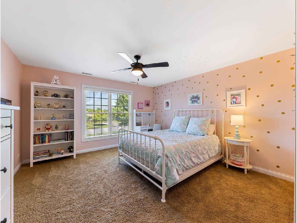
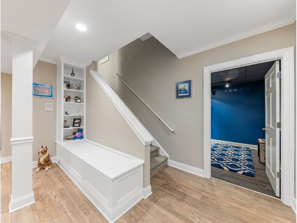
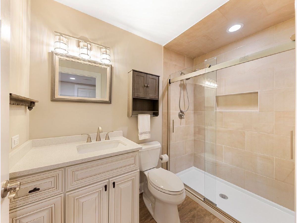
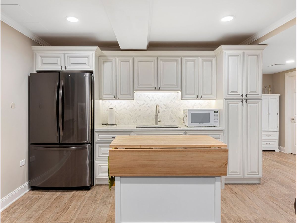
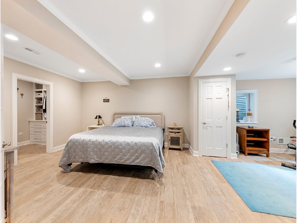
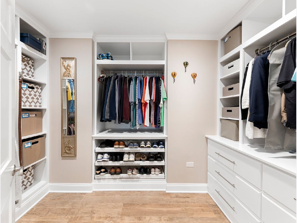
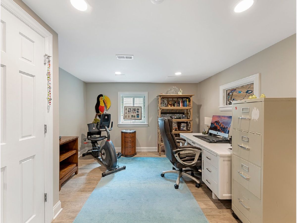
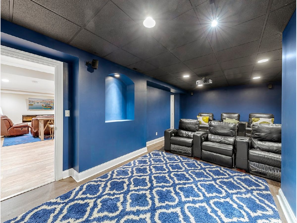
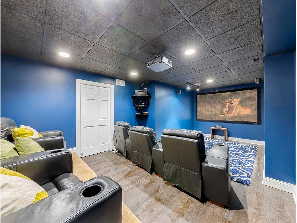
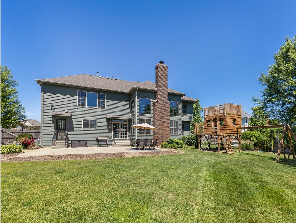
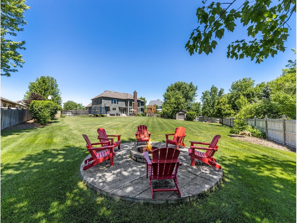
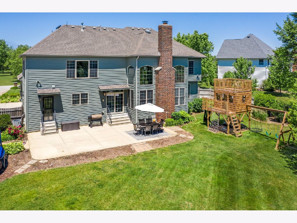
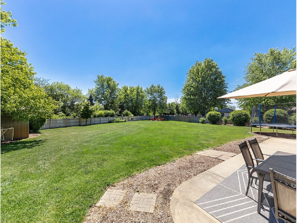
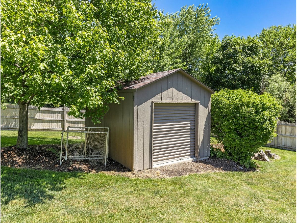
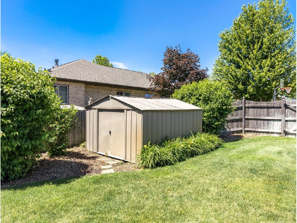
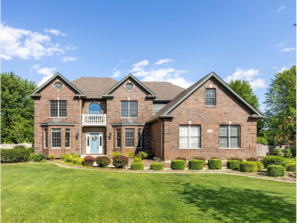
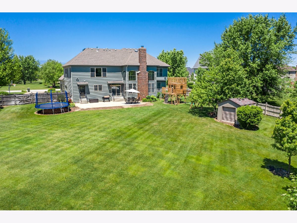
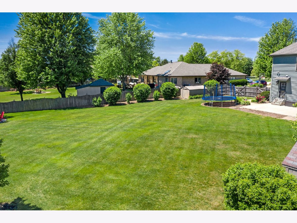
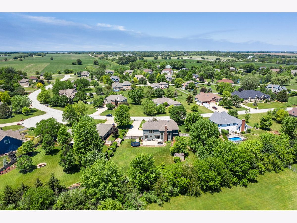
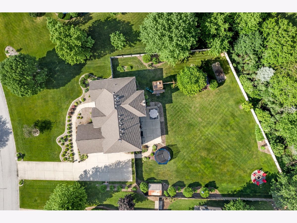
Room Specifics
Total Bedrooms: 5
Bedrooms Above Ground: 4
Bedrooms Below Ground: 1
Dimensions: —
Floor Type: Carpet
Dimensions: —
Floor Type: Carpet
Dimensions: —
Floor Type: Carpet
Dimensions: —
Floor Type: —
Full Bathrooms: 5
Bathroom Amenities: Separate Shower,Double Sink,Soaking Tub
Bathroom in Basement: 1
Rooms: Office,Bonus Room,Recreation Room,Theatre Room,Foyer,Utility Room-Lower Level,Walk In Closet,Bedroom 5
Basement Description: Finished
Other Specifics
| 3 | |
| Concrete Perimeter | |
| Concrete | |
| Patio, Fire Pit | |
| Fenced Yard,Landscaped | |
| 119X281X169X233 | |
| Pull Down Stair,Unfinished | |
| Full | |
| Bar-Dry, Hardwood Floors, In-Law Arrangement, First Floor Laundry, Built-in Features, Walk-In Closet(s) | |
| Double Oven, Microwave, Dishwasher, Refrigerator, Disposal, Wine Refrigerator, Cooktop | |
| Not in DB | |
| Curbs, Street Lights, Street Paved | |
| — | |
| — | |
| Gas Log, Gas Starter |
Tax History
| Year | Property Taxes |
|---|---|
| 2021 | $12,614 |
Contact Agent
Nearby Similar Homes
Nearby Sold Comparables
Contact Agent
Listing Provided By
john greene, Realtor

