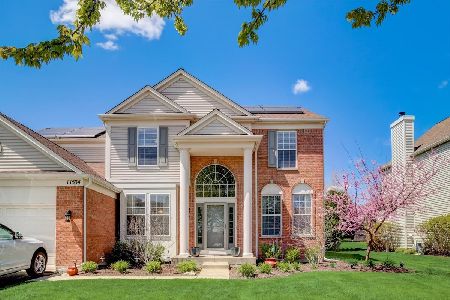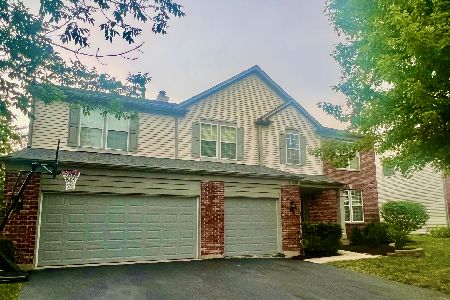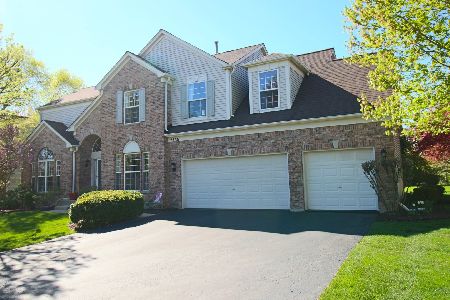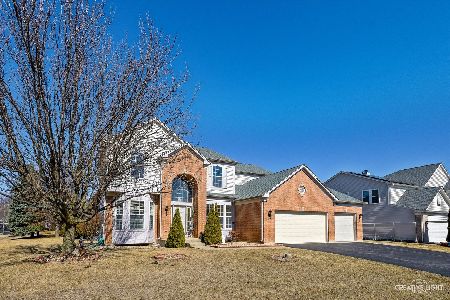11526 Legacy Drive, Plainfield, Illinois 60585
$650,000
|
Sold
|
|
| Status: | Closed |
| Sqft: | 3,875 |
| Cost/Sqft: | $164 |
| Beds: | 4 |
| Baths: | 3 |
| Year Built: | 2001 |
| Property Taxes: | $12,899 |
| Days On Market: | 791 |
| Lot Size: | 0,00 |
Description
Welcome to 11526 Legacy Drive! As you enter the front door you are greeted by an amazing 2-Story Foyer with a staircase fitted with custom trim, crown molding and new lighting. Freshly Painted Throughout! Main floor features an office with French doors & new carpet which has many possibilities ! Open Living Room with Gas / Wood burning Fireplace featured with custom trim & combined with Formal Dining Room (new windows~ transferrable warranty and carpet ~ with 25-year warranty ) which is great for entertaining! Also featured on the main floor is the Powder Room and Laundry with sink. Updated Kitchen with New Cabinets, Newer Hardware, Quartz Counters, Backsplash, Stainless Steel Appliances, Walk-In Pantry with Custom Organizers~ new window / new slider. Coffee bar is a great space with loads of cabinets. Family Room adjacent to the Kitchen which is very open with new carpet, TV Mount included, fireplace and second staircase leading to the loft area. Owners Suite is an amazing space with vaulted ceilings, spacious sitting area, large Walk-In closet with organizers. Private bathroom with large soaker tub, his / hers separate sinks with updated faucets, updated lighting, separate shower, water closet, linen closet and TV on mount (included). Spacious secondary bedrooms with new carpet & closet organizers! Updated Secondary Bathroom with newer faucets, lighting and toilet. Also featured on the second floor is an amazing loft with a closet so the area could be easily converted to a Fifth (5th) bedroom, with new windows and carpet, surround sound & TV mount. Great backyard with updated landscaping, Pergola / Gazebo (12 x 12 ) ~ included and large brick paver patio! Full / Partially Finished Basement with rough-in - plumbing for a full bath. New Furnace's, Humidifiers, Air Filters (2) for zoned heating in the house and water heater. Spacious storage area. Active Radon Mitigation system. Three (3) car garage with cabinets, shelving units and refrigerator along with EV charger wired for 240 volts included. Great location in the Naperville 204 schools, parks, and shopping!
Property Specifics
| Single Family | |
| — | |
| — | |
| 2001 | |
| — | |
| REMINGTON | |
| No | |
| — |
| Will | |
| Century Trace | |
| 370 / Annual | |
| — | |
| — | |
| — | |
| 11950104 | |
| 0701211010020000 |
Nearby Schools
| NAME: | DISTRICT: | DISTANCE: | |
|---|---|---|---|
|
Grade School
Peterson Elementary School |
204 | — | |
|
Middle School
Crone Middle School |
204 | Not in DB | |
|
High School
Neuqua Valley High School |
204 | Not in DB | |
Property History
| DATE: | EVENT: | PRICE: | SOURCE: |
|---|---|---|---|
| 1 Feb, 2024 | Sold | $650,000 | MRED MLS |
| 2 Jan, 2024 | Under contract | $637,000 | MRED MLS |
| 29 Dec, 2023 | Listed for sale | $637,000 | MRED MLS |
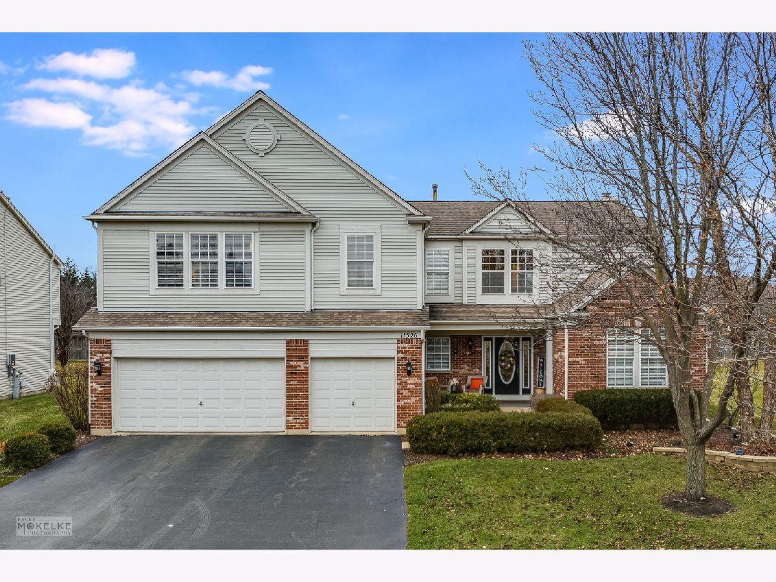








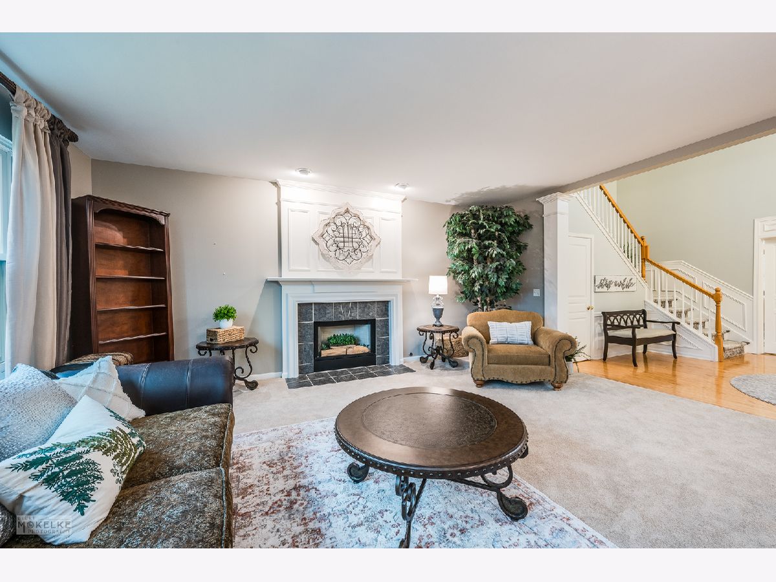




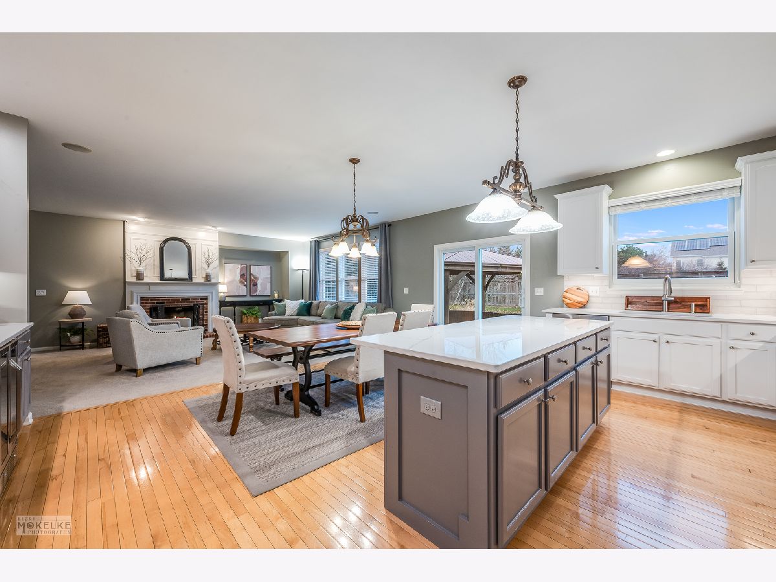

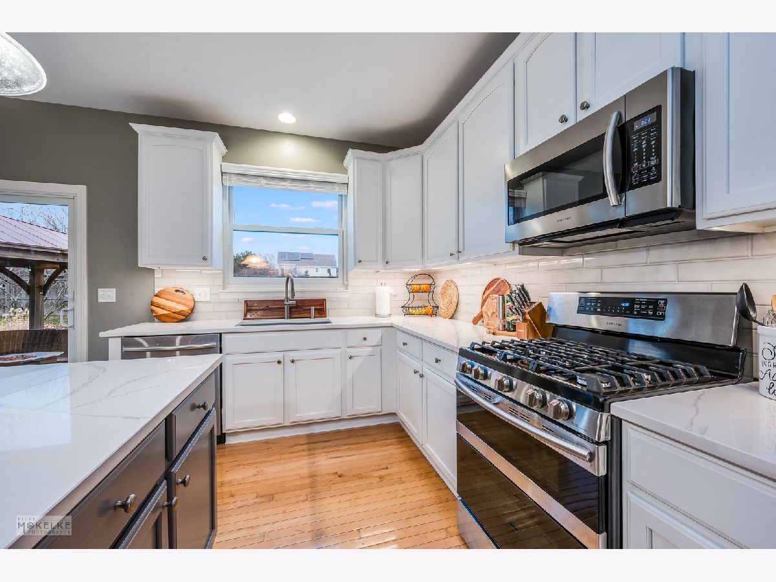



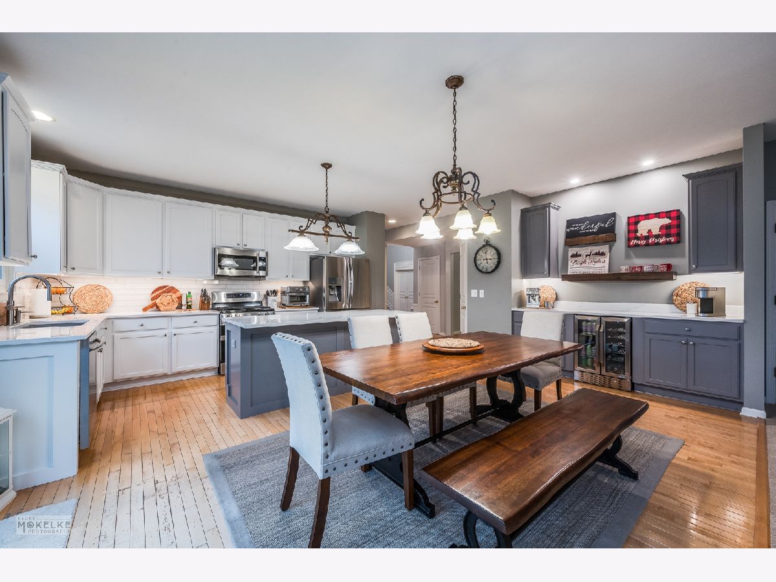






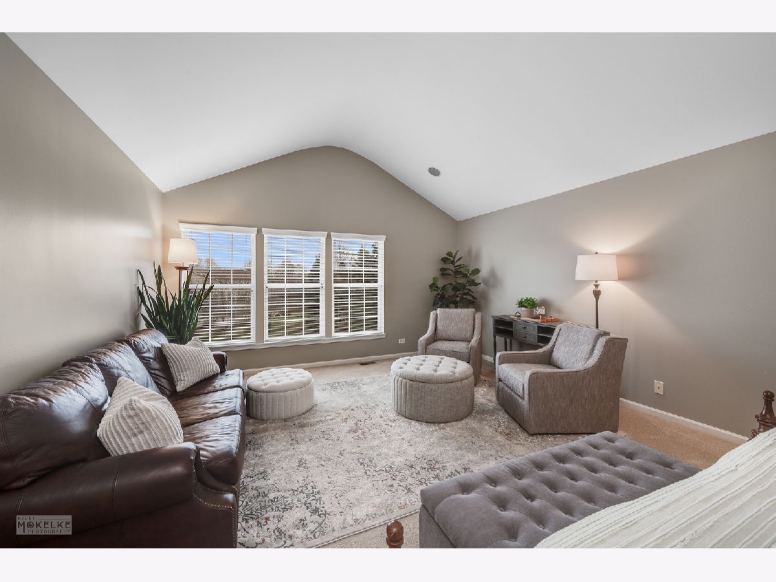


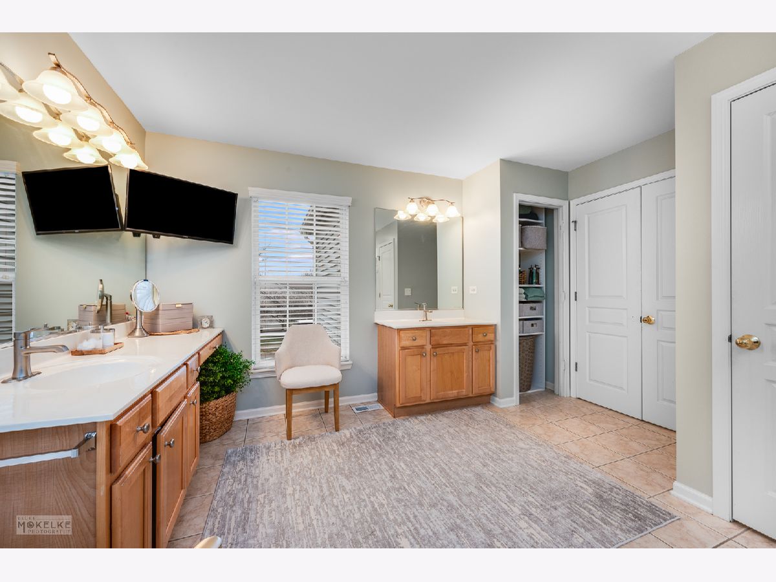





















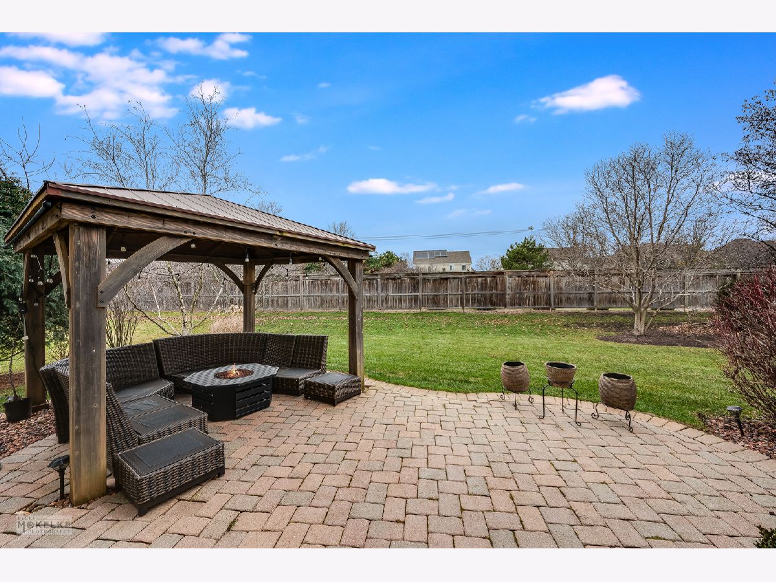









Room Specifics
Total Bedrooms: 4
Bedrooms Above Ground: 4
Bedrooms Below Ground: 0
Dimensions: —
Floor Type: —
Dimensions: —
Floor Type: —
Dimensions: —
Floor Type: —
Full Bathrooms: 3
Bathroom Amenities: Separate Shower,Double Sink,Garden Tub
Bathroom in Basement: 0
Rooms: —
Basement Description: Partially Finished,Bathroom Rough-In
Other Specifics
| 3 | |
| — | |
| Asphalt | |
| — | |
| — | |
| 77 X 150 X 85 X 150 | |
| Unfinished | |
| — | |
| — | |
| — | |
| Not in DB | |
| — | |
| — | |
| — | |
| — |
Tax History
| Year | Property Taxes |
|---|---|
| 2024 | $12,899 |
Contact Agent
Nearby Similar Homes
Nearby Sold Comparables
Contact Agent
Listing Provided By
Berkshire Hathaway HomeServices Chicago







