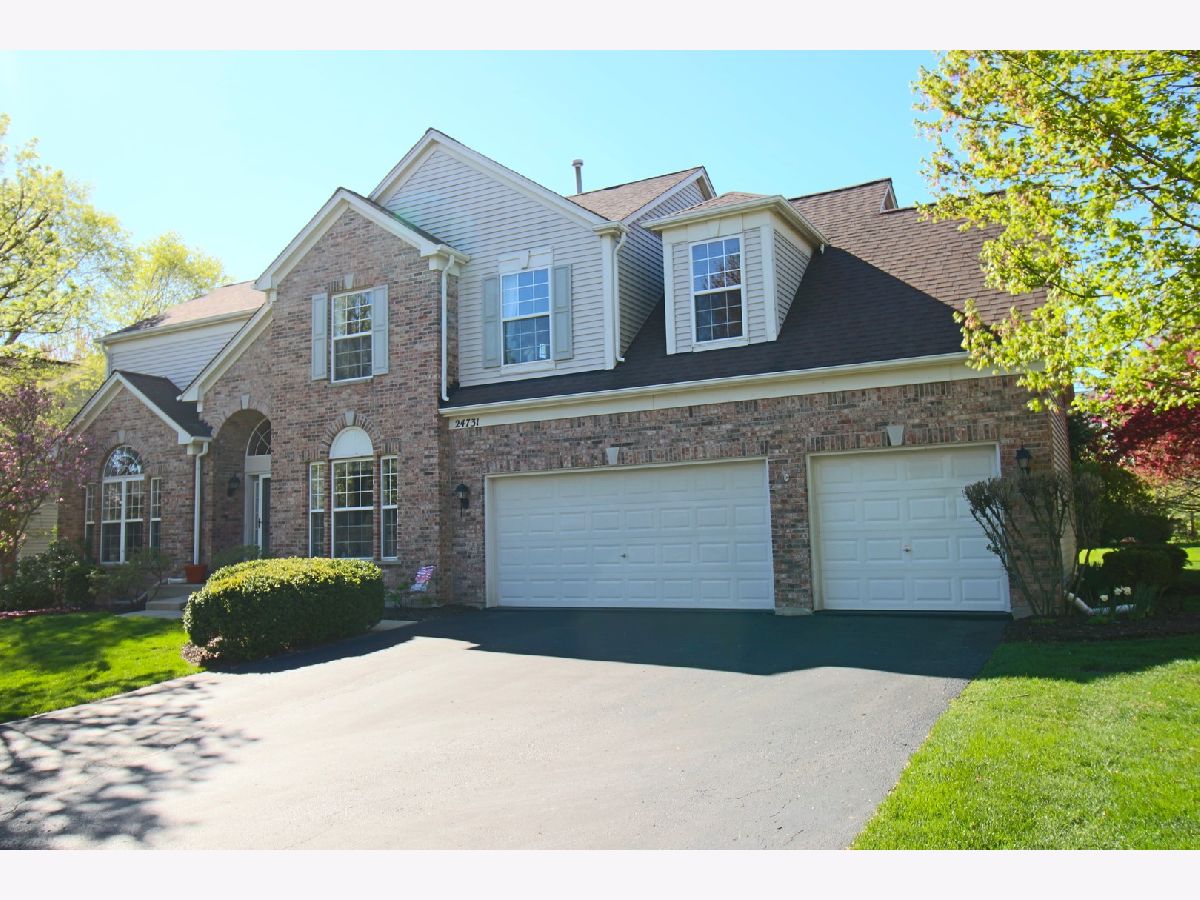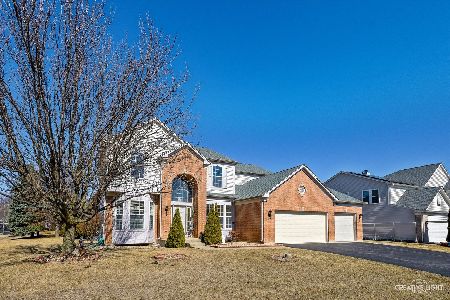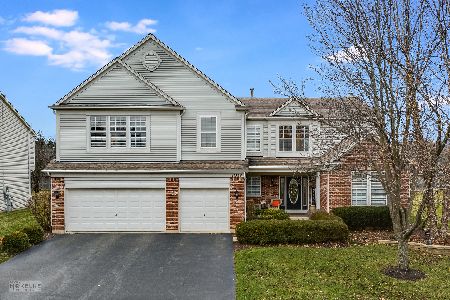24731 Generation Drive, Plainfield, Illinois 60585
$640,000
|
Sold
|
|
| Status: | Closed |
| Sqft: | 3,274 |
| Cost/Sqft: | $183 |
| Beds: | 4 |
| Baths: | 3 |
| Year Built: | 2001 |
| Property Taxes: | $11,312 |
| Days On Market: | 679 |
| Lot Size: | 0,40 |
Description
Welcome to this fabulous home in the Century Trace Subdivision, located in the Indian Prairie School District #204- in the Neuqua Valley High School attendance area! This spacious Winchester Model has 3274 square feet with an extra-large, 1730 square foot basement! The home sits on a 17424 square foot, almost a 1/2-acre, corner lot. The home is walking distance to Commissioners Park! In fact, just down the street there is a park with a walking path to Commissioners Park! The exterior features a newer roof, a sprinkler system, mature landscaping, and a stamped concrete patio! The home was built in 2001 and has many "news!" The home boasts new carpeting throughout, newer engineered wood flooring, 3-panel white doors, upgraded millwork, 9-foot ceilings and an ADT security system! Enter the grand 2-story foyer with a half-moon window above the front door, front door sidelights, and a staircase with wooden railings and white spindles! The front living room has a half-moon window with custom draperies and columns to the formal dining room! Entertain guests in the formal dining room with a tray ceiling-custom draperies also stay! Enter the eat-in, chef's-size kitchen which features an abundance of 42" maple cabinetry, upgraded counters, a double white sink, an island, a desk area, a pantry, a door off the eating area to the patio, newer stainless-steel kitchen appliances, including a brand-new dishwasher! The spacious family room has a vaulted ceiling, a back staircase, and leads to the grand sunroom! The sunroom features vaulted ceiling, ceramic tile floors, double doors and plenty of windows & transom windows! This room is multi-functional- imagine the possibilities of uses! The home has a first-floor den with a French door! There is a half bathroom on the first floor with a new vanity! The laundry room/mud room has a coat closet and leads to the 3-car garage! Washer and dryer stay! The 3-car garage is 750 square feet and boasts an epoxy floor and 2 electric garage door openers! Now let's head upstairs... The owner's suite has a double-door entry, a huge walk-in closet and a private owner's bathroom! The owner's bathroom features brand new luxury vinyl tile flooring, two separate vanities (one larger vanity) with built-in sinks, a linen closet, a shower with ceramic tile surround, a garden soaking tub, and a private water closet! Bedroom 2 has a closet with double doors and attic/crawl space entry! Bedroom 3 has a closet with double doors! Bedroom 4 is a dormer-style bedroom with a walk-in closet. All draperies and blinds in the bedrooms stay! The second full bathroom upstairs features brand new luxury vinyl tile flooring, a vanity, and a bathtub/shower combo! The oversized basement is unfinished with endless possibilities! There is a new sump pump and ejector pump, furnace and central air conditioning (new outside a/c unit in 2017,) that have just been cleaned and checked, with a 50-gallon hot water heater installed in 2016! This home is spectacular and won't last long!
Property Specifics
| Single Family | |
| — | |
| — | |
| 2001 | |
| — | |
| WINCHESTER | |
| No | |
| 0.4 |
| Will | |
| Century Trace | |
| 370 / Annual | |
| — | |
| — | |
| — | |
| 12033192 | |
| 0701211020010000 |
Nearby Schools
| NAME: | DISTRICT: | DISTANCE: | |
|---|---|---|---|
|
Grade School
Peterson Elementary School |
204 | — | |
|
Middle School
Crone Middle School |
204 | Not in DB | |
|
High School
Neuqua Valley High School |
204 | Not in DB | |
Property History
| DATE: | EVENT: | PRICE: | SOURCE: |
|---|---|---|---|
| 23 May, 2024 | Sold | $640,000 | MRED MLS |
| 21 Apr, 2024 | Under contract | $599,900 | MRED MLS |
| 19 Apr, 2024 | Listed for sale | $599,900 | MRED MLS |




















































Room Specifics
Total Bedrooms: 4
Bedrooms Above Ground: 4
Bedrooms Below Ground: 0
Dimensions: —
Floor Type: —
Dimensions: —
Floor Type: —
Dimensions: —
Floor Type: —
Full Bathrooms: 3
Bathroom Amenities: Separate Shower,Double Sink,Garden Tub
Bathroom in Basement: 0
Rooms: —
Basement Description: Unfinished
Other Specifics
| 3 | |
| — | |
| Asphalt | |
| — | |
| — | |
| 109 X 120 | |
| — | |
| — | |
| — | |
| — | |
| Not in DB | |
| — | |
| — | |
| — | |
| — |
Tax History
| Year | Property Taxes |
|---|---|
| 2024 | $11,312 |
Contact Agent
Nearby Similar Homes
Nearby Sold Comparables
Contact Agent
Listing Provided By
Rozanski Realty











