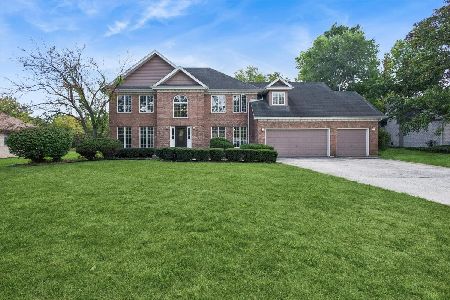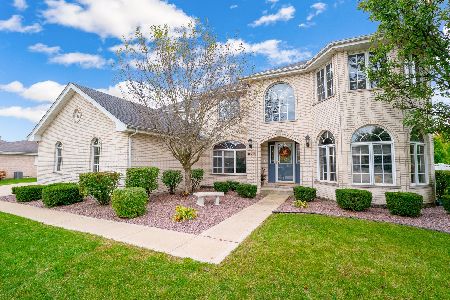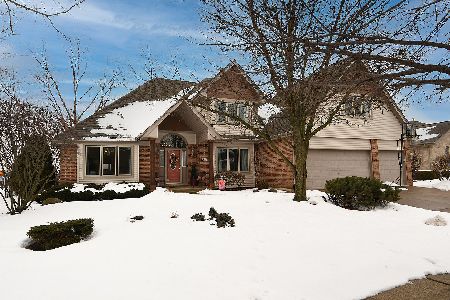11527 Twin Lakes Drive, Orland Park, Illinois 60467
$321,000
|
Sold
|
|
| Status: | Closed |
| Sqft: | 2,177 |
| Cost/Sqft: | $149 |
| Beds: | 4 |
| Baths: | 3 |
| Year Built: | 1998 |
| Property Taxes: | $7,979 |
| Days On Market: | 1895 |
| Lot Size: | 0,31 |
Description
Located in highly desirable Preserves of Marley Creek, this house is waiting for your personal touches to make it your new home. The main level includes large family room with gas fireplace and opens to eat in kitchen, which has plenty of oak cabinets and counter space for storage and preparation and includes SS appliances. Just adjacent to the kitchen is formal dining for additional dining space, which opens to formal living room with beautiful palladium window as a focal. Main floor laundry and half bath complete the main level. The second level is spacious with large master suite, including master bath and walk in closet. 3 large bedrooms and full bath complete the second level. The basement includes rough-in for 4th bath and hosts plenty of storage space or endless possibilities for finished additional living space. Situated in this outstanding subdivision, you'll enjoy amenities close by such as walking/biking trails, stocked ponds for fishing, parks and more. New roof 2018. Highly regarded schools including Carl Sandburg High School. Call today to schedule your private viewing!
Property Specifics
| Single Family | |
| — | |
| — | |
| 1998 | |
| Full | |
| — | |
| No | |
| 0.31 |
| Cook | |
| Preserves Of Marley Creek | |
| — / Not Applicable | |
| None | |
| Lake Michigan,Public | |
| Public Sewer | |
| 10945082 | |
| 27314080010000 |
Nearby Schools
| NAME: | DISTRICT: | DISTANCE: | |
|---|---|---|---|
|
Grade School
Meadow Ridge School |
135 | — | |
|
Middle School
Century Junior High School |
135 | Not in DB | |
|
High School
Carl Sandburg High School |
230 | Not in DB | |
Property History
| DATE: | EVENT: | PRICE: | SOURCE: |
|---|---|---|---|
| 21 Jan, 2021 | Sold | $321,000 | MRED MLS |
| 10 Dec, 2020 | Under contract | $325,000 | MRED MLS |
| 1 Dec, 2020 | Listed for sale | $325,000 | MRED MLS |
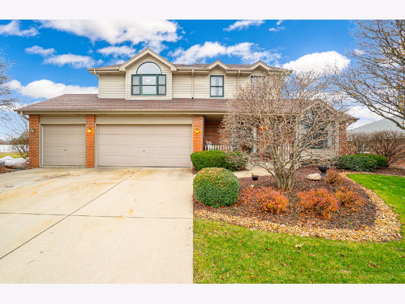
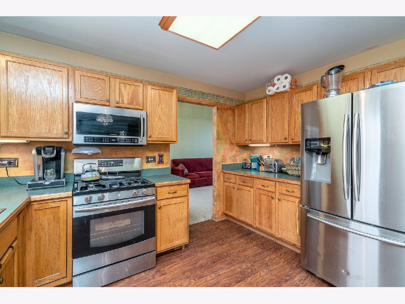
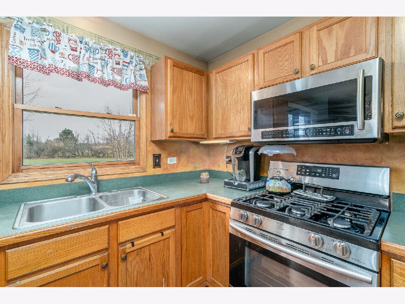
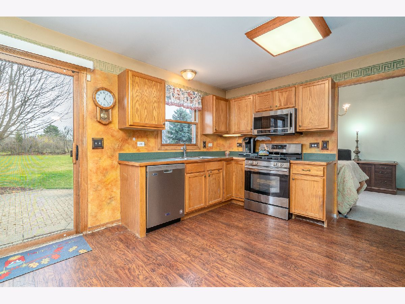
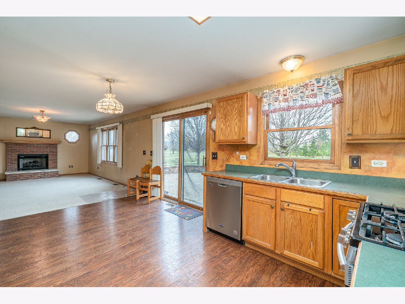
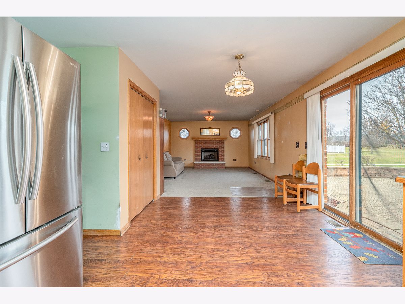
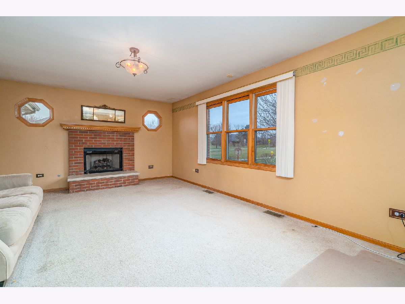
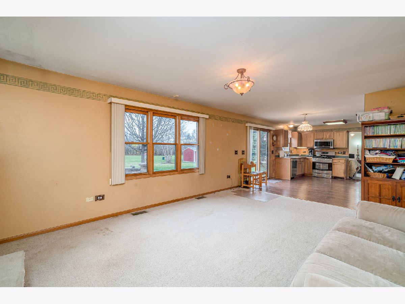
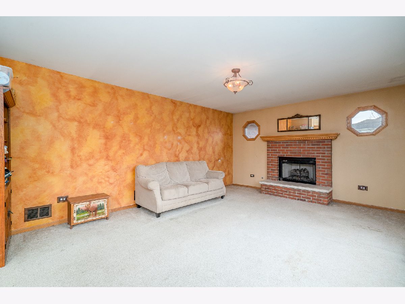
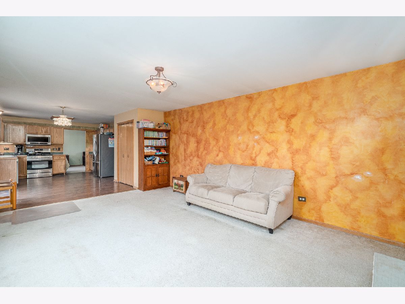
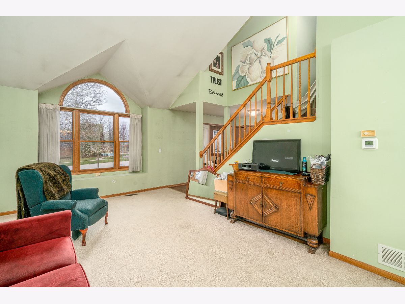
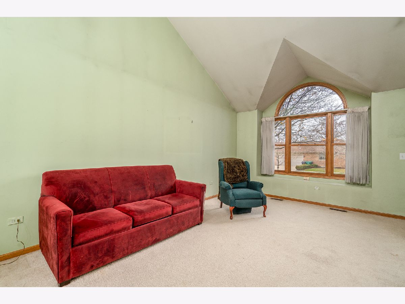
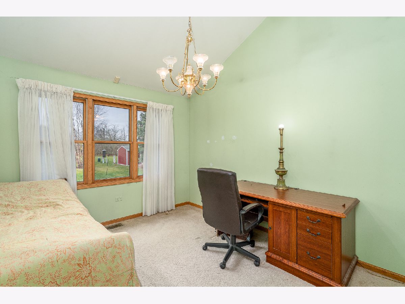
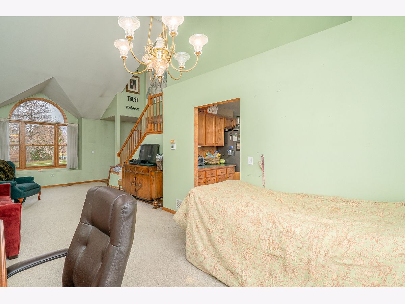
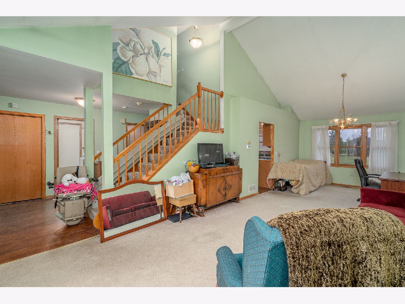
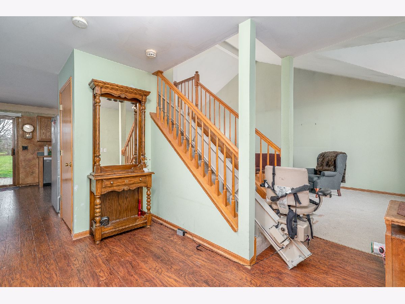
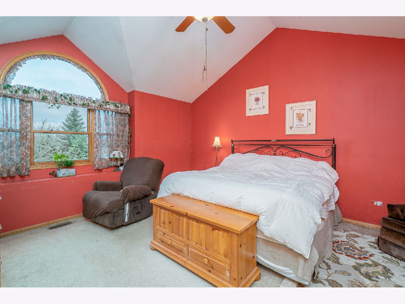

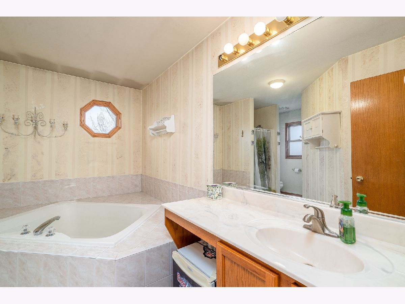
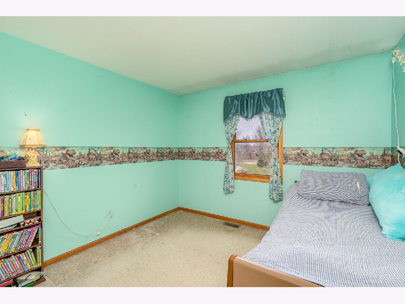
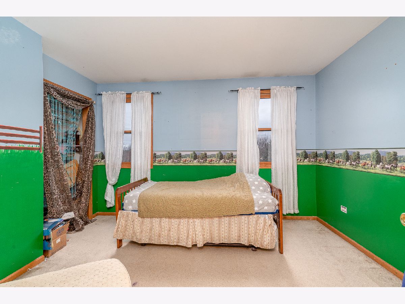

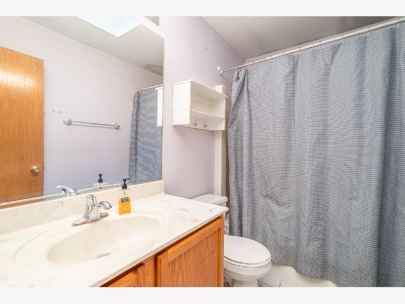
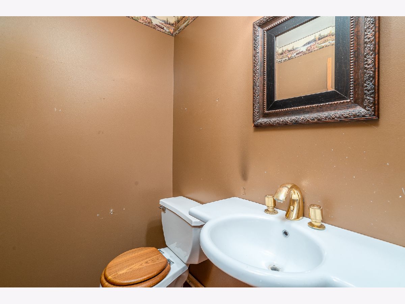

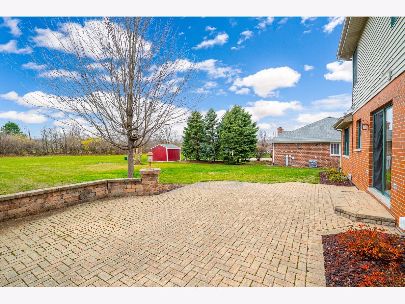
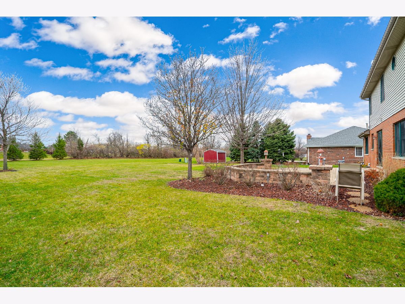
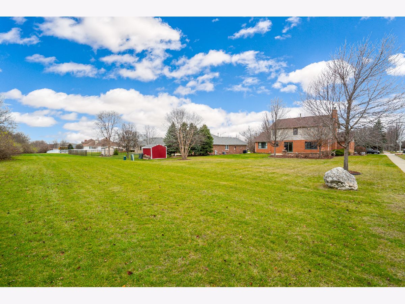
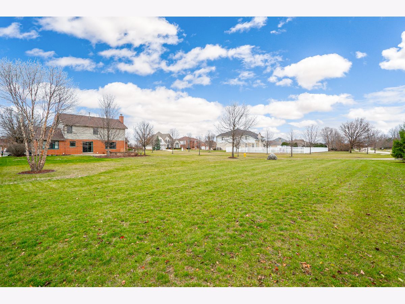

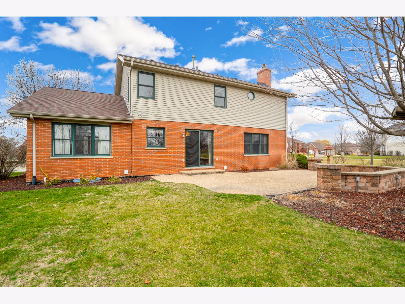
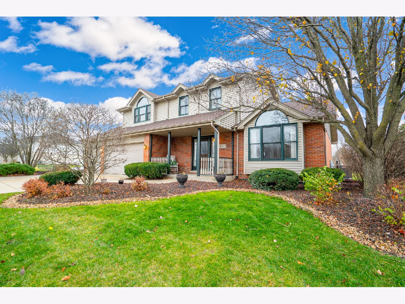
Room Specifics
Total Bedrooms: 4
Bedrooms Above Ground: 4
Bedrooms Below Ground: 0
Dimensions: —
Floor Type: Carpet
Dimensions: —
Floor Type: Carpet
Dimensions: —
Floor Type: Carpet
Full Bathrooms: 3
Bathroom Amenities: —
Bathroom in Basement: 0
Rooms: Foyer
Basement Description: Unfinished
Other Specifics
| 3 | |
| Concrete Perimeter | |
| Concrete | |
| Patio, Porch | |
| — | |
| 87X151 | |
| — | |
| Full | |
| Vaulted/Cathedral Ceilings, Skylight(s), Wood Laminate Floors, Walk-In Closet(s), Some Carpeting, Some Wall-To-Wall Cp | |
| Range, Microwave, Dishwasher, Refrigerator, Freezer, Washer, Dryer, Stainless Steel Appliance(s), Gas Oven | |
| Not in DB | |
| Curbs, Sidewalks, Street Lights, Street Paved | |
| — | |
| — | |
| Gas Log |
Tax History
| Year | Property Taxes |
|---|---|
| 2021 | $7,979 |
Contact Agent
Nearby Sold Comparables
Contact Agent
Listing Provided By
Century 21 Coleman-Hornsby

