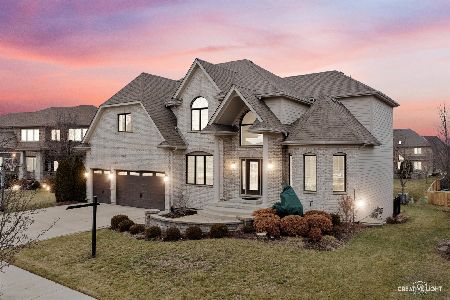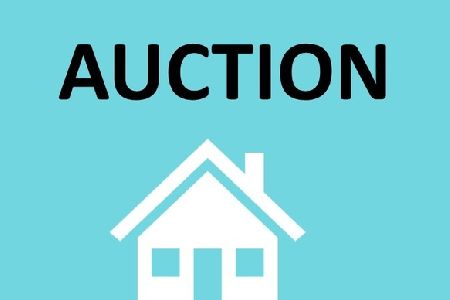11529 Century Circle, Plainfield, Illinois 60585
$533,000
|
Sold
|
|
| Status: | Closed |
| Sqft: | 4,322 |
| Cost/Sqft: | $128 |
| Beds: | 4 |
| Baths: | 4 |
| Year Built: | 2005 |
| Property Taxes: | $15,607 |
| Days On Market: | 2884 |
| Lot Size: | 0,28 |
Description
Stunning Custom Built In Naperville Neuqua Valley High School Dist 204! Beautifully Decorated in the Latest Amazing Gray Tones! Fresh Paint Thru-out! 8" White Crown and Trim Thru-out! New Carpeting with Memory Foam padding! Simply Gorgeous American Cherry Hardwood Floors, Compliment the Cherry Cabinetry. Gourmet Kitchen for Entertaining Small or Large. Viking Range, Double Ovens, Stainless, Granite Under Cab Lighting. Sep Eating Area Can Be Expanded Into The Butler Pantry Area for Large Parties. Entertaining Family Room With 11' Ceiling, Wall Of Windows, Floor To Ceiling Brick Fireplace! Surround Sound System. Romantic Master Suite Has a Cake Ceiling, 2 Walk-in Closets ( 1 is 14' Long)!The Master Bath Is Freshly Decorated has a Luxury Bath and Separate 5x7 Shower. Br2 has a Private Bath and Br3 & Br4 have a Jack n Jill. Bonus Rm is a Teenager Dream. Almost 500 Sq Ft of Bed space, Sofa, Study, TV or ? 3 Car Heated Garage! Brick Paver Patio With Built In B-B-Q!
Property Specifics
| Single Family | |
| — | |
| — | |
| 2005 | |
| Full | |
| POKORNEY CUSTOM BUILT | |
| No | |
| 0.28 |
| Will | |
| Reserve At Century Trace | |
| 330 / Annual | |
| Insurance,Other | |
| Public | |
| Public Sewer, Sewer-Storm | |
| 09908604 | |
| 0120414001000000 |
Nearby Schools
| NAME: | DISTRICT: | DISTANCE: | |
|---|---|---|---|
|
Grade School
Peterson Elementary School |
204 | — | |
|
Middle School
Crone Middle School |
204 | Not in DB | |
|
High School
Neuqua Valley High School |
204 | Not in DB | |
Property History
| DATE: | EVENT: | PRICE: | SOURCE: |
|---|---|---|---|
| 3 Aug, 2018 | Sold | $533,000 | MRED MLS |
| 12 Jun, 2018 | Under contract | $555,000 | MRED MLS |
| — | Last price change | $559,900 | MRED MLS |
| 6 Apr, 2018 | Listed for sale | $599,900 | MRED MLS |
Room Specifics
Total Bedrooms: 4
Bedrooms Above Ground: 4
Bedrooms Below Ground: 0
Dimensions: —
Floor Type: Carpet
Dimensions: —
Floor Type: Carpet
Dimensions: —
Floor Type: Carpet
Full Bathrooms: 4
Bathroom Amenities: Whirlpool,Separate Shower,Double Sink
Bathroom in Basement: 0
Rooms: Den,Eating Area,Foyer,Bonus Room
Basement Description: Unfinished,Bathroom Rough-In
Other Specifics
| 3 | |
| Concrete Perimeter | |
| Concrete | |
| Patio, Brick Paver Patio | |
| Corner Lot,Landscaped | |
| 104X119 | |
| Full,Unfinished | |
| Full | |
| Vaulted/Cathedral Ceilings, Hardwood Floors, Second Floor Laundry | |
| Double Oven, Range, Microwave, Dishwasher, High End Refrigerator, Washer, Dryer, Disposal, Stainless Steel Appliance(s), Wine Refrigerator, Built-In Oven | |
| Not in DB | |
| Sidewalks, Street Lights, Street Paved | |
| — | |
| — | |
| Wood Burning, Gas Starter |
Tax History
| Year | Property Taxes |
|---|---|
| 2018 | $15,607 |
Contact Agent
Nearby Similar Homes
Nearby Sold Comparables
Contact Agent
Listing Provided By
RE/MAX of Naperville











