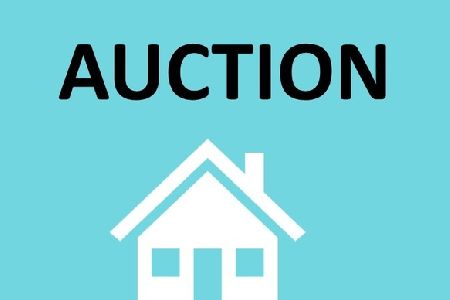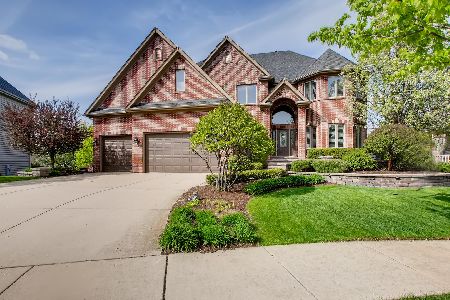11613 Century Circle, Plainfield, Illinois 60585
$540,000
|
Sold
|
|
| Status: | Closed |
| Sqft: | 3,759 |
| Cost/Sqft: | $146 |
| Beds: | 4 |
| Baths: | 4 |
| Year Built: | 2007 |
| Property Taxes: | $16,262 |
| Days On Market: | 2213 |
| Lot Size: | 0,28 |
Description
INCREDIBLE OPPORTUNITY! METICULOUSLY MAINTAINED HOME IN TOP RATED NAPERVILLE 204 SCHOOL DISTRICT. QUALITY CONSTRUCTION THROUGHOUT. VOLUME CEILINGS, EXTENSIVE MILLWORK THROUGHOUT THE HOME, BUILT IN MEDIA CENTER, BOOK SHELVES. BEAUTIFUL OPEN FLOOR PLAN, GRAND KITCHEN WITH STAINLESS STEEL APPLIANCES, WALK IN PANTRY, GRANITE COUNTER TOPS, GRAND MASTER SUITE, ALL 4 BEDROOMS ON THE 2nd LEVEL HAVE WALK IN CLOSETS, FULL BRICK FRONT WITH A SIDE LOADING 3 CAR GARAGE. BEAUTIFULLY FINISHED BASEMENT W/A LARGE REC ROOM, 5th BEDROOM, HUGE STORAGE AREA. UNBELIEVABLE VALUE FOR A STUNNING HOME WITH BEAUTIFUL FINISHES THROUGHOUT AND TOP SCHOOLS. ORIGINAL OWNERS AND A PLEASURE TO SHOW.
Property Specifics
| Single Family | |
| — | |
| — | |
| 2007 | |
| Full | |
| — | |
| No | |
| 0.28 |
| Will | |
| — | |
| 350 / Annual | |
| Insurance | |
| Public | |
| Public Sewer | |
| 10630643 | |
| 0701204140090000 |
Nearby Schools
| NAME: | DISTRICT: | DISTANCE: | |
|---|---|---|---|
|
Grade School
Peterson Elementary School |
204 | — | |
|
Middle School
Crone Middle School |
204 | Not in DB | |
|
High School
Neuqua Valley High School |
204 | Not in DB | |
Property History
| DATE: | EVENT: | PRICE: | SOURCE: |
|---|---|---|---|
| 6 Jul, 2020 | Sold | $540,000 | MRED MLS |
| 26 May, 2020 | Under contract | $549,000 | MRED MLS |
| 7 Feb, 2020 | Listed for sale | $549,000 | MRED MLS |
Room Specifics
Total Bedrooms: 5
Bedrooms Above Ground: 4
Bedrooms Below Ground: 1
Dimensions: —
Floor Type: Carpet
Dimensions: —
Floor Type: Carpet
Dimensions: —
Floor Type: Carpet
Dimensions: —
Floor Type: —
Full Bathrooms: 4
Bathroom Amenities: —
Bathroom in Basement: 1
Rooms: Bedroom 5,Eating Area,Study
Basement Description: Finished,Bathroom Rough-In
Other Specifics
| 3 | |
| — | |
| Concrete,Side Drive | |
| Deck, Patio | |
| Corner Lot,Landscaped | |
| 119X112X104X85 | |
| — | |
| Full | |
| Vaulted/Cathedral Ceilings, Hardwood Floors, In-Law Arrangement, First Floor Laundry, Built-in Features, Walk-In Closet(s) | |
| Double Oven, Microwave, Dishwasher, Refrigerator, Washer, Dryer, Disposal, Stainless Steel Appliance(s), Cooktop | |
| Not in DB | |
| — | |
| — | |
| — | |
| — |
Tax History
| Year | Property Taxes |
|---|---|
| 2020 | $16,262 |
Contact Agent
Nearby Similar Homes
Nearby Sold Comparables
Contact Agent
Listing Provided By
RE/MAX Professionals Select











