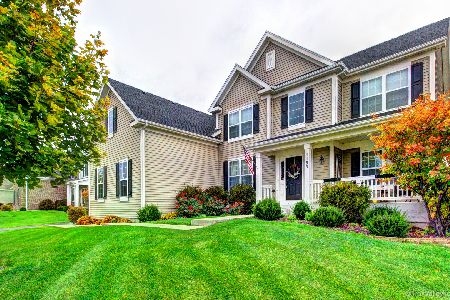1153 Star Grass Lane, Aurora, Illinois 60506
$338,368
|
Sold
|
|
| Status: | Closed |
| Sqft: | 3,131 |
| Cost/Sqft: | $112 |
| Beds: | 4 |
| Baths: | 3 |
| Year Built: | 2012 |
| Property Taxes: | $0 |
| Days On Market: | 4452 |
| Lot Size: | 0,32 |
Description
Pick your own colors and still move in sooner than building from scratch. Just minutes from I-88! Open floorplan features 3131 sq ft., 4 bed, 2.1 baths, den, HUGE upstairs bonus room, dual staircase, and luxiurious master. Sideload 3-car garage & basement are included! .32 acres with no neighbors directly behind you! Best value around for NEW! Photos of model, not actual home.
Property Specifics
| Single Family | |
| — | |
| — | |
| 2012 | |
| Partial | |
| AMBERLY | |
| No | |
| 0.32 |
| Kane | |
| Verona Ridge | |
| 384 / Annual | |
| Other | |
| Public | |
| Public Sewer | |
| 08487459 | |
| 1413128007 |
Nearby Schools
| NAME: | DISTRICT: | DISTANCE: | |
|---|---|---|---|
|
Grade School
Fearn Elementary School |
129 | — | |
|
Middle School
Herget Middle School |
129 | Not in DB | |
|
High School
West Aurora High School |
129 | Not in DB | |
Property History
| DATE: | EVENT: | PRICE: | SOURCE: |
|---|---|---|---|
| 25 Apr, 2014 | Sold | $338,368 | MRED MLS |
| 28 Mar, 2014 | Under contract | $349,900 | MRED MLS |
| — | Last price change | $327,490 | MRED MLS |
| 13 Nov, 2013 | Listed for sale | $327,490 | MRED MLS |
Room Specifics
Total Bedrooms: 4
Bedrooms Above Ground: 4
Bedrooms Below Ground: 0
Dimensions: —
Floor Type: Carpet
Dimensions: —
Floor Type: Carpet
Dimensions: —
Floor Type: Carpet
Full Bathrooms: 3
Bathroom Amenities: —
Bathroom in Basement: 0
Rooms: Bonus Room,Breakfast Room,Study
Basement Description: Unfinished
Other Specifics
| 3 | |
| — | |
| Asphalt | |
| — | |
| — | |
| 100X140 | |
| — | |
| Full | |
| — | |
| — | |
| Not in DB | |
| — | |
| — | |
| — | |
| — |
Tax History
| Year | Property Taxes |
|---|
Contact Agent
Nearby Similar Homes
Nearby Sold Comparables
Contact Agent
Listing Provided By
Move-up America, LLC







