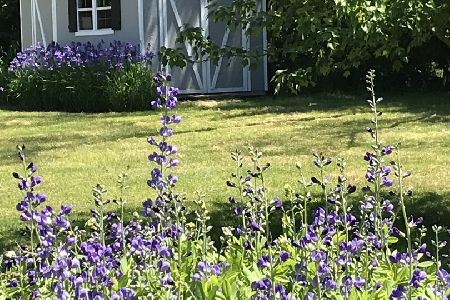1153 Wilson Drive, Lake Forest, Illinois 60045
$480,000
|
Sold
|
|
| Status: | Closed |
| Sqft: | 3,003 |
| Cost/Sqft: | $174 |
| Beds: | 4 |
| Baths: | 4 |
| Year Built: | 1959 |
| Property Taxes: | $9,166 |
| Days On Market: | 5380 |
| Lot Size: | 0,70 |
Description
A scenic .70 acre parcel with picturesque views encompasses this spacious Cape Cod. This "move-in" ready home abounds in space and provides an adaptable floor plan for any lifestyle. Freshly painted neutral interior boasts refinished hardwood floors throughout. 1st flr features master suite with new bath, full bath and pwdr rm. Lower level w/newly tiled rec rm & storage. Screen porch & patio overlook private yard.
Property Specifics
| Single Family | |
| — | |
| Cape Cod | |
| 1959 | |
| Partial | |
| — | |
| No | |
| 0.7 |
| Lake | |
| Percy Wilsons Fairway | |
| 0 / Not Applicable | |
| None | |
| Lake Michigan | |
| Public Sewer | |
| 07799023 | |
| 15122040030000 |
Nearby Schools
| NAME: | DISTRICT: | DISTANCE: | |
|---|---|---|---|
|
Grade School
Everett Elementary School |
67 | — | |
|
Middle School
Deer Path Middle School |
67 | Not in DB | |
|
High School
Lake Forest High School |
115 | Not in DB | |
Property History
| DATE: | EVENT: | PRICE: | SOURCE: |
|---|---|---|---|
| 30 Nov, 2011 | Sold | $480,000 | MRED MLS |
| 26 Oct, 2011 | Under contract | $524,000 | MRED MLS |
| — | Last price change | $549,000 | MRED MLS |
| 5 May, 2011 | Listed for sale | $595,000 | MRED MLS |
Room Specifics
Total Bedrooms: 4
Bedrooms Above Ground: 4
Bedrooms Below Ground: 0
Dimensions: —
Floor Type: Hardwood
Dimensions: —
Floor Type: Hardwood
Dimensions: —
Floor Type: Hardwood
Full Bathrooms: 4
Bathroom Amenities: —
Bathroom in Basement: 0
Rooms: Eating Area,Foyer,Recreation Room,Screened Porch,Storage
Basement Description: Finished
Other Specifics
| 2 | |
| — | |
| — | |
| Patio, Porch Screened | |
| Wooded | |
| 122.34X252.94X130X237.97 | |
| — | |
| Full | |
| Hardwood Floors, First Floor Bedroom, First Floor Laundry, First Floor Full Bath | |
| Range, Microwave, Refrigerator, Washer, Dryer | |
| Not in DB | |
| — | |
| — | |
| — | |
| — |
Tax History
| Year | Property Taxes |
|---|---|
| 2011 | $9,166 |
Contact Agent
Nearby Similar Homes
Nearby Sold Comparables
Contact Agent
Listing Provided By
Berkshire Hathaway HomeServices KoenigRubloff











