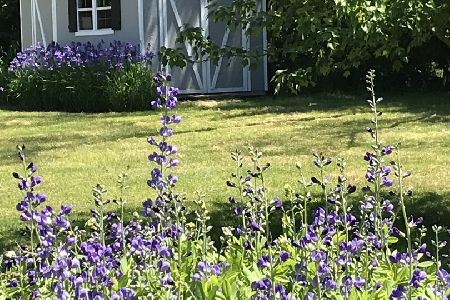1185 Wilson Drive, Lake Forest, Illinois 60045
$625,000
|
Sold
|
|
| Status: | Closed |
| Sqft: | 3,010 |
| Cost/Sqft: | $219 |
| Beds: | 4 |
| Baths: | 3 |
| Year Built: | 1967 |
| Property Taxes: | $11,033 |
| Days On Market: | 4378 |
| Lot Size: | 0,75 |
Description
Handsome, eye-catching traditional 2-story on large well-landscaped 3/4 acre lot. Many features: hardwood floors, crown moldings, spacious rooms, excellent floor plan, fireplace in living room, dining room opens to patio, eat-in kitchen, mud room with 1/2 bath adjacent, 1st floor laundry, lovely views. Huge master has 4 closets & updated bath with whirlpool, separate shower. Well-built: was builder's own home.
Property Specifics
| Single Family | |
| — | |
| Traditional | |
| 1967 | |
| Partial | |
| — | |
| No | |
| 0.75 |
| Lake | |
| Percy Wilsons Fairway | |
| 0 / Not Applicable | |
| None | |
| Lake Michigan,Public | |
| Public Sewer | |
| 08527563 | |
| 15122040040000 |
Nearby Schools
| NAME: | DISTRICT: | DISTANCE: | |
|---|---|---|---|
|
Grade School
Everett Elementary School |
67 | — | |
|
Middle School
Deer Path Middle School |
67 | Not in DB | |
|
High School
Lake Forest High School |
115 | Not in DB | |
Property History
| DATE: | EVENT: | PRICE: | SOURCE: |
|---|---|---|---|
| 3 Jun, 2014 | Sold | $625,000 | MRED MLS |
| 28 Apr, 2014 | Under contract | $659,000 | MRED MLS |
| 31 Jan, 2014 | Listed for sale | $659,000 | MRED MLS |
| 4 Nov, 2019 | Sold | $650,000 | MRED MLS |
| 11 Oct, 2019 | Under contract | $650,000 | MRED MLS |
| 20 Sep, 2019 | Listed for sale | $650,000 | MRED MLS |
| 24 Jun, 2021 | Sold | $772,000 | MRED MLS |
| 4 Jun, 2021 | Under contract | $775,000 | MRED MLS |
| 2 Jun, 2021 | Listed for sale | $775,000 | MRED MLS |
| 25 Aug, 2023 | Sold | $825,000 | MRED MLS |
| 29 Jul, 2023 | Under contract | $849,900 | MRED MLS |
| — | Last price change | $899,900 | MRED MLS |
| 11 May, 2023 | Listed for sale | $899,900 | MRED MLS |
Room Specifics
Total Bedrooms: 4
Bedrooms Above Ground: 4
Bedrooms Below Ground: 0
Dimensions: —
Floor Type: Hardwood
Dimensions: —
Floor Type: Hardwood
Dimensions: —
Floor Type: Hardwood
Full Bathrooms: 3
Bathroom Amenities: Whirlpool,Separate Shower,Double Sink
Bathroom in Basement: 0
Rooms: No additional rooms
Basement Description: Partially Finished
Other Specifics
| 2 | |
| Concrete Perimeter | |
| Asphalt | |
| Patio | |
| Wooded | |
| 237X125X252X126 | |
| Pull Down Stair | |
| Full | |
| Hardwood Floors, First Floor Laundry | |
| Double Oven, Dishwasher, Refrigerator, Washer, Dryer, Disposal | |
| Not in DB | |
| Street Paved | |
| — | |
| — | |
| Gas Log, Gas Starter |
Tax History
| Year | Property Taxes |
|---|---|
| 2014 | $11,033 |
| 2019 | $11,979 |
| 2021 | $12,183 |
| 2023 | $12,871 |
Contact Agent
Nearby Similar Homes
Nearby Sold Comparables
Contact Agent
Listing Provided By
@properties











