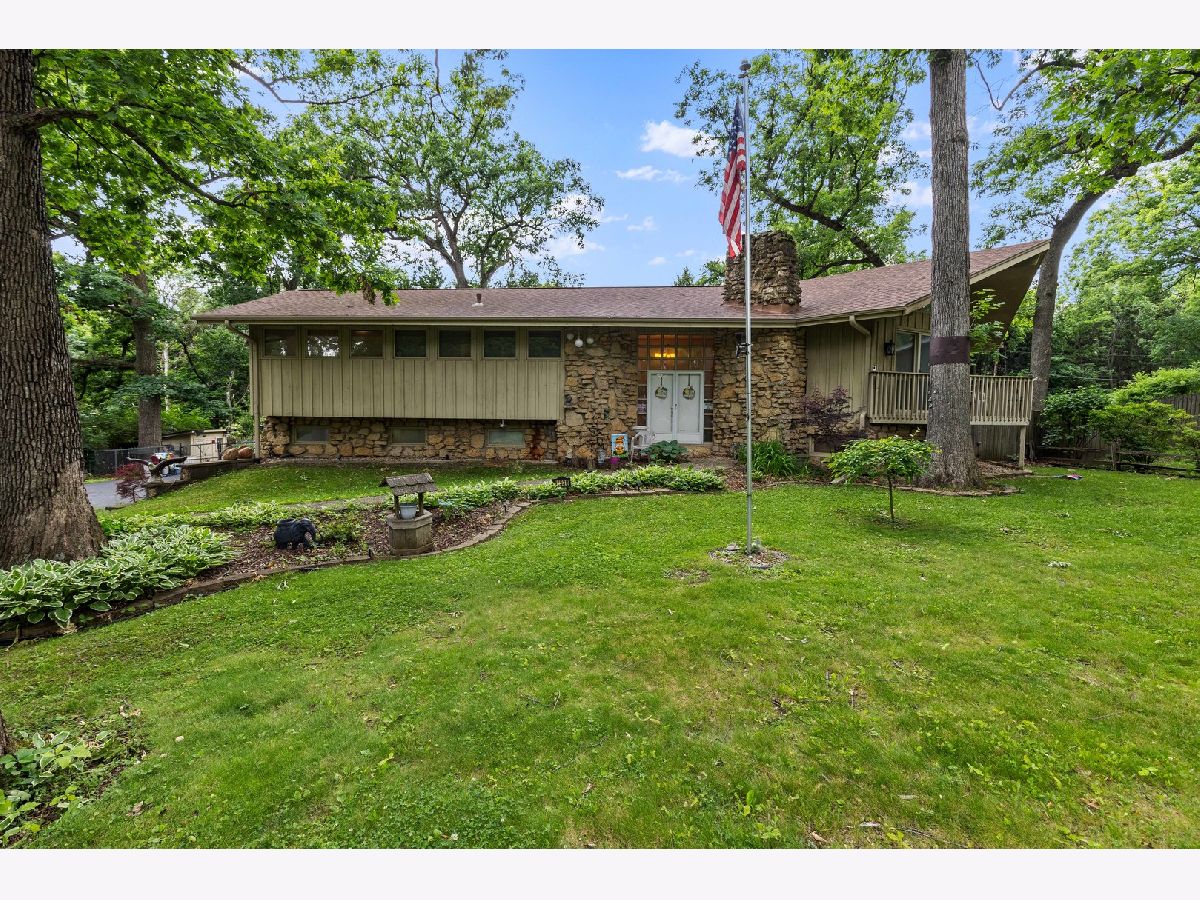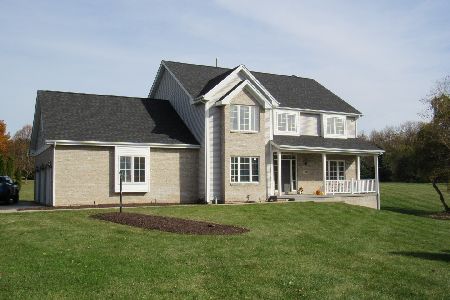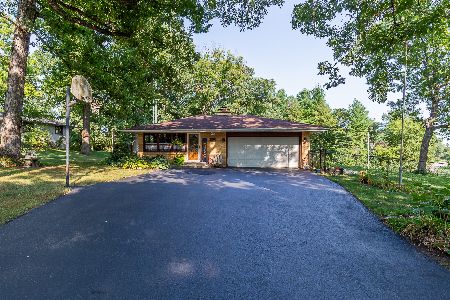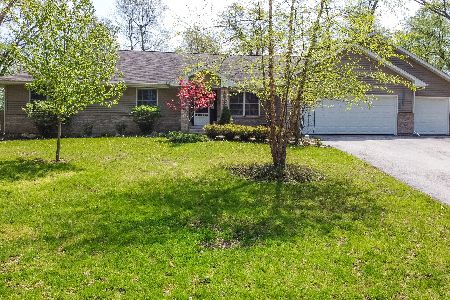11530 Beverly Lane, Belvidere, Illinois 61008
$315,000
|
Sold
|
|
| Status: | Closed |
| Sqft: | 3,072 |
| Cost/Sqft: | $103 |
| Beds: | 5 |
| Baths: | 3 |
| Year Built: | 1971 |
| Property Taxes: | $5,008 |
| Days On Market: | 587 |
| Lot Size: | 0,60 |
Description
Experience the charm of this unique 5-bedroom home, showcasing vaulted ceilings and a living room illuminated by a stunning wall of windows. The updated kitchen is perfect for culinary creations and ample space with an eat in kitchen. While the private dining room offers serene views of the mature trees and fenced-in yard. With 3 bedrooms on the main level and 2 on the lower level, this home provides ample space and flexibility. Enjoy cozy nights by the fireplace and outdoor fun with an above-ground pool and chicken coop. This architectural gem is truly one-of-a-kind with zoned heating, storage rooms and almost .60 acres.
Property Specifics
| Single Family | |
| — | |
| — | |
| 1971 | |
| — | |
| — | |
| No | |
| 0.6 |
| Boone | |
| — | |
| — / Not Applicable | |
| — | |
| — | |
| — | |
| 12082979 | |
| 0505153006 |
Property History
| DATE: | EVENT: | PRICE: | SOURCE: |
|---|---|---|---|
| 16 Sep, 2024 | Sold | $315,000 | MRED MLS |
| 6 Aug, 2024 | Under contract | $315,000 | MRED MLS |
| — | Last price change | $325,000 | MRED MLS |
| 11 Jun, 2024 | Listed for sale | $339,900 | MRED MLS |























Room Specifics
Total Bedrooms: 5
Bedrooms Above Ground: 5
Bedrooms Below Ground: 0
Dimensions: —
Floor Type: —
Dimensions: —
Floor Type: —
Dimensions: —
Floor Type: —
Dimensions: —
Floor Type: —
Full Bathrooms: 3
Bathroom Amenities: —
Bathroom in Basement: 1
Rooms: —
Basement Description: Finished,Rec/Family Area,Storage Space,Daylight
Other Specifics
| 2 | |
| — | |
| Asphalt | |
| — | |
| — | |
| 135X135X190X190 | |
| — | |
| — | |
| — | |
| — | |
| Not in DB | |
| — | |
| — | |
| — | |
| — |
Tax History
| Year | Property Taxes |
|---|---|
| 2024 | $5,008 |
Contact Agent
Nearby Sold Comparables
Contact Agent
Listing Provided By
RE/MAX Plaza








