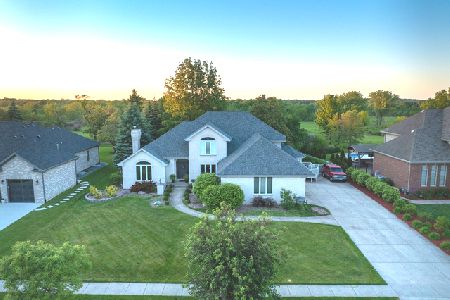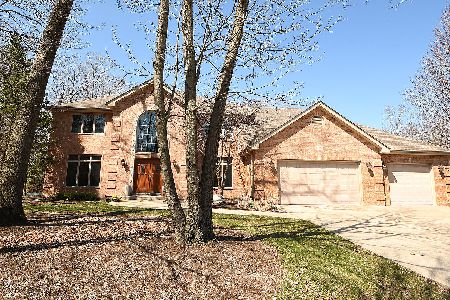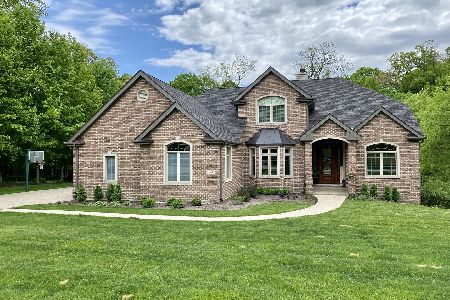11534 Swinford Lane, Mokena, Illinois 60448
$479,900
|
Sold
|
|
| Status: | Closed |
| Sqft: | 5,838 |
| Cost/Sqft: | $82 |
| Beds: | 4 |
| Baths: | 4 |
| Year Built: | 2000 |
| Property Taxes: | $14,063 |
| Days On Market: | 2290 |
| Lot Size: | 0,52 |
Description
Maybe the best value in Mokena! Gorgeous all brick custom 2 story in upscale Old Castle Woods! Features include two story foyer w/hardwood floor & custom staircase! Open kitchen w/granite counters, cherry cabinets, walk in pantry & quality Samsung S/S appls! Family rm w/hardwood floor & Flagstone fireplace! Luxury Master suite includes a trey ceiling, separate sitting area/nursery with private balcony! Master bath suite w/whirlpool, separate shower, dual sinks, dual walk in closets & dual skylights! (3) add'l 2nd level bdrms with full guest bath & 2nd level laundry! Huge finished basement with heated floors, wet bar, 3/4 bath & multiple recreation areas! Formal dining & living rms w/ hardwood flr, French doors, wide entry & glass transoms! Main level study! Main level bath! Oversized 3.5 car heated garage! Amazing lot with professional landscape including paver patio & sprinkler system. Central vac! Security system! Solid core Frank Lloyd Wright doors! Lake Michigan water! Priced for fast sale!
Property Specifics
| Single Family | |
| — | |
| Georgian | |
| 2000 | |
| Full | |
| — | |
| No | |
| 0.52 |
| Will | |
| Old Castle Woods | |
| 0 / Not Applicable | |
| None | |
| Lake Michigan | |
| Public Sewer | |
| 10556891 | |
| 1909183260140000 |
Property History
| DATE: | EVENT: | PRICE: | SOURCE: |
|---|---|---|---|
| 7 Feb, 2020 | Sold | $479,900 | MRED MLS |
| 15 Dec, 2019 | Under contract | $479,900 | MRED MLS |
| 24 Oct, 2019 | Listed for sale | $479,900 | MRED MLS |
| 4 Jun, 2021 | Sold | $572,000 | MRED MLS |
| 15 Apr, 2021 | Under contract | $549,898 | MRED MLS |
| 15 Apr, 2021 | Listed for sale | $549,898 | MRED MLS |
Room Specifics
Total Bedrooms: 4
Bedrooms Above Ground: 4
Bedrooms Below Ground: 0
Dimensions: —
Floor Type: Carpet
Dimensions: —
Floor Type: Carpet
Dimensions: —
Floor Type: Carpet
Full Bathrooms: 4
Bathroom Amenities: Whirlpool,Separate Shower,Double Sink
Bathroom in Basement: 1
Rooms: Recreation Room,Exercise Room,Study,Game Room,Sitting Room,Other Room
Basement Description: Finished
Other Specifics
| 3 | |
| Concrete Perimeter | |
| Concrete | |
| Balcony, Brick Paver Patio | |
| Landscaped,Wooded | |
| 132X178 | |
| Unfinished | |
| Full | |
| Skylight(s), Bar-Wet, Hardwood Floors, Heated Floors, Second Floor Laundry | |
| Range, Microwave, Dishwasher, Refrigerator, Washer, Dryer, Stainless Steel Appliance(s) | |
| Not in DB | |
| Sidewalks, Street Lights, Street Paved | |
| — | |
| — | |
| Wood Burning, Gas Starter |
Tax History
| Year | Property Taxes |
|---|---|
| 2020 | $14,063 |
| 2021 | $14,518 |
Contact Agent
Nearby Similar Homes
Nearby Sold Comparables
Contact Agent
Listing Provided By
Murphy Real Estate Grp







