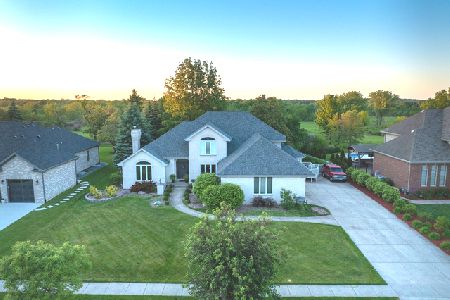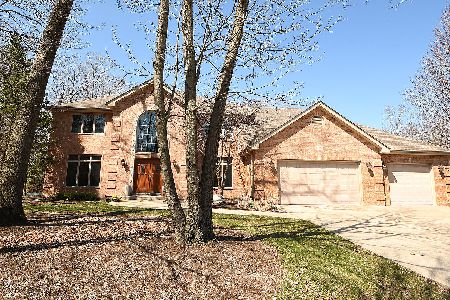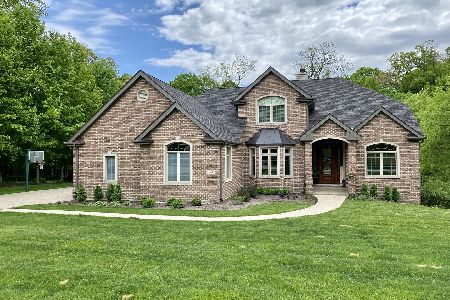11543 Swinford Lane, Mokena, Illinois 60448
$600,000
|
Sold
|
|
| Status: | Closed |
| Sqft: | 4,945 |
| Cost/Sqft: | $127 |
| Beds: | 4 |
| Baths: | 4 |
| Year Built: | 2004 |
| Property Taxes: | $14,713 |
| Days On Market: | 3541 |
| Lot Size: | 0,00 |
Description
Majestic Ranch home w/ walkout basement that is perfectly situated on the .70 Acre lot that takes in full views of the Forest Preserve while also maintaining privacy. This builders home has an OPEN floor plan that has a variety of unique features including; 1.) An Oversized Front Door Entry w/ 12' Beamed Ceiling and Dual Staircase w/ open risers 2.)OLD BARN OAK FLOORING 3.) Gourmet Kitchen w/ REGAL Granite Counters-Knotty Alder Cabinets, Bowed out Breakfast/ Dining Area, Island w/ Vegetable Sink, Scenic Viewing. 4.) Two Stone Fireplaces w/ Walnut Mantles. 5.) Master Bedroom w/ 11' Double Trey Ceiling 6.) Fabulous Master Bath w/ Electric Radiant Heat Floor, Knotty Alder Cabinets, Large Walk-in Closet, Whirlpool Tub and Walk-In Shower. 7.) Study w/ 14' Ceiling and White Water Hickory Flooring. 8.) Finished Lower Level (Walkout Basement) w/ Stamped Concrete Patio 9.) Oversized Garage with 9' Doors w/ Home Office above w/ R.O for Full Bath. 10.) Open Wine Cellar. 11.)Radiant Heat and 2 HW
Property Specifics
| Single Family | |
| — | |
| Ranch | |
| 2004 | |
| Full,Walkout | |
| — | |
| No | |
| — |
| Will | |
| Old Castle Woods | |
| 0 / Not Applicable | |
| None | |
| Lake Michigan | |
| Public Sewer | |
| 09233861 | |
| 1909184030130000 |
Property History
| DATE: | EVENT: | PRICE: | SOURCE: |
|---|---|---|---|
| 1 Sep, 2016 | Sold | $600,000 | MRED MLS |
| 20 Jul, 2016 | Under contract | $629,900 | MRED MLS |
| — | Last price change | $649,900 | MRED MLS |
| 21 May, 2016 | Listed for sale | $649,900 | MRED MLS |
Room Specifics
Total Bedrooms: 4
Bedrooms Above Ground: 4
Bedrooms Below Ground: 0
Dimensions: —
Floor Type: Carpet
Dimensions: —
Floor Type: Carpet
Dimensions: —
Floor Type: Carpet
Full Bathrooms: 4
Bathroom Amenities: Whirlpool,Separate Shower,Double Sink
Bathroom in Basement: 1
Rooms: Eating Area,Great Room,Office,Recreation Room,Study
Basement Description: Finished,Exterior Access
Other Specifics
| 3.5 | |
| Concrete Perimeter | |
| Concrete | |
| Deck, Stamped Concrete Patio | |
| Forest Preserve Adjacent,Wooded | |
| 99 X 220 X 169 X 235 | |
| Unfinished | |
| Full | |
| Vaulted/Cathedral Ceilings, Hardwood Floors, Heated Floors, First Floor Bedroom, In-Law Arrangement, First Floor Laundry | |
| Range, Microwave, Dishwasher, High End Refrigerator, Washer, Dryer, Disposal, Stainless Steel Appliance(s) | |
| Not in DB | |
| Sidewalks, Street Lights, Street Paved | |
| — | |
| — | |
| Gas Starter |
Tax History
| Year | Property Taxes |
|---|---|
| 2016 | $14,713 |
Contact Agent
Nearby Similar Homes
Nearby Sold Comparables
Contact Agent
Listing Provided By
Keller Williams Preferred Rlty







