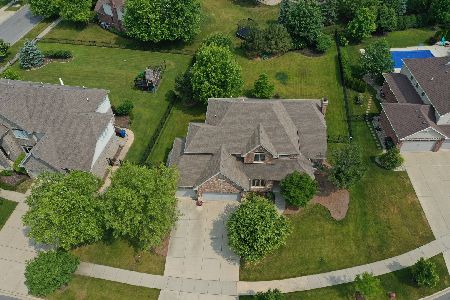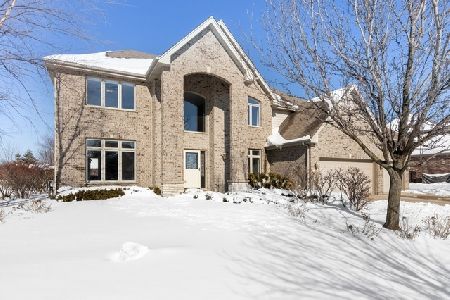11536 Amhearst Court, Frankfort, Illinois 60423
$499,000
|
Sold
|
|
| Status: | Closed |
| Sqft: | 2,849 |
| Cost/Sqft: | $175 |
| Beds: | 4 |
| Baths: | 3 |
| Year Built: | 2007 |
| Property Taxes: | $11,173 |
| Days On Market: | 1726 |
| Lot Size: | 0,36 |
Description
Immaculate 4 bedroom 2.5 bath brick/stone two-story on cul de sac street in fabulous Misty Falls subdivision! Features include living room /study with elevated ceiling and glass French doors! Arched entry into the formal dining room with amazing coffered ceiling and hardwood floor! Open kitchen with raised panel cabinets, stainless steel appliances, center island and large bayed eating area with oversized windows with transoms! Oversized family room with arched entry & gorgeous stone fireplace! Large master bedroom with hardwood floor and dual walk-in closets! Master bath suite includes soaker tub, separate shower and dual sinks! Three additional 2nd level bedrooms (one with bonus tandem room) and full bath! Main level laundry room with cabinets and sink! Main level powder room! Full basement with elevated ceiling! Awesome fenced yard with paver patio, firepit/fountain and sprinkler system! Three car garage! Security system! Prairie style windows! Hot water recirculating system for "immediate" hot water! Walking distance to parks and Junior High School! Award winning school district 157c and Lincolnway East High School!
Property Specifics
| Single Family | |
| — | |
| — | |
| 2007 | |
| Full | |
| — | |
| No | |
| 0.36 |
| Will | |
| Misty Falls | |
| 275 / Annual | |
| Other | |
| Public | |
| Public Sewer | |
| 11077198 | |
| 1909312070370000 |
Property History
| DATE: | EVENT: | PRICE: | SOURCE: |
|---|---|---|---|
| 6 Jul, 2021 | Sold | $499,000 | MRED MLS |
| 5 Jun, 2021 | Under contract | $499,000 | MRED MLS |
| 4 May, 2021 | Listed for sale | $499,000 | MRED MLS |
| 28 Jul, 2023 | Sold | $585,000 | MRED MLS |
| 21 Jun, 2023 | Under contract | $585,000 | MRED MLS |
| 16 Jun, 2023 | Listed for sale | $585,000 | MRED MLS |
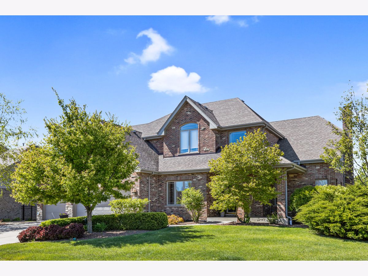
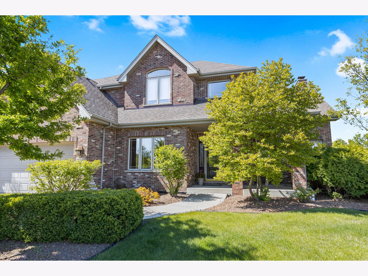
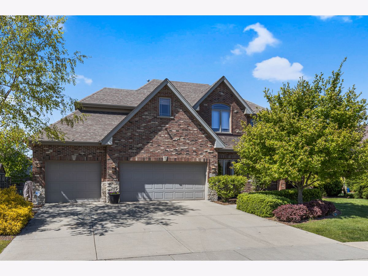
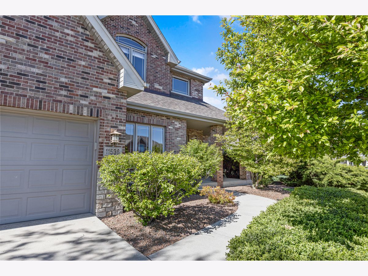
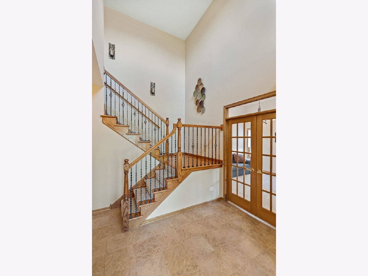
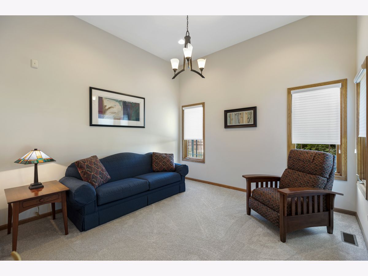
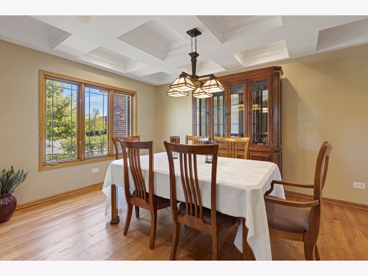
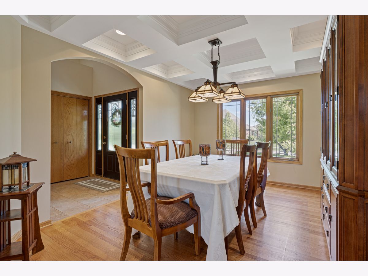
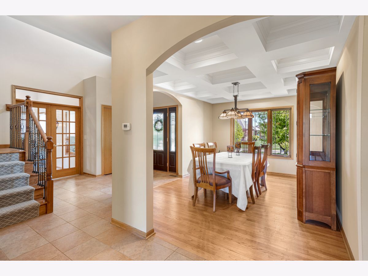
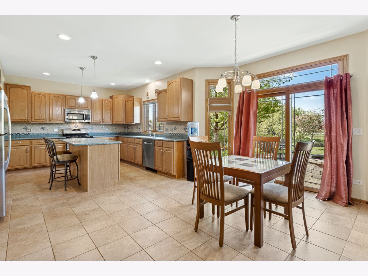
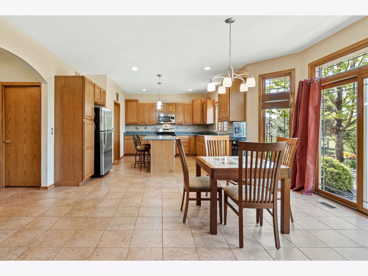
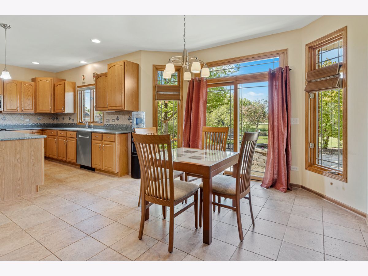
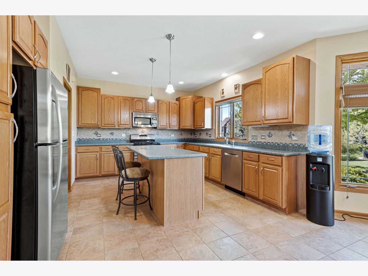
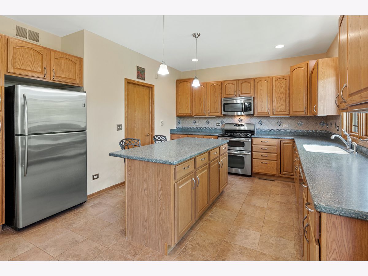
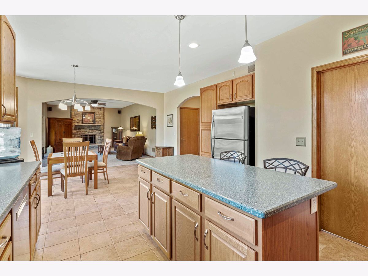
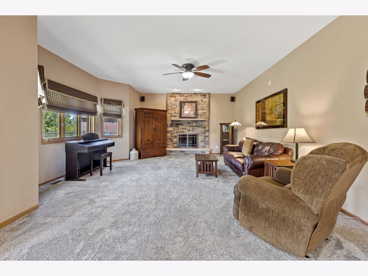
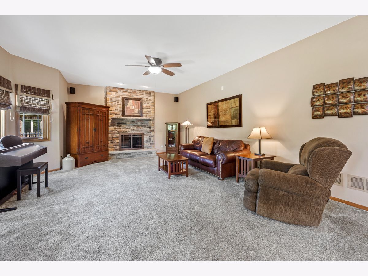
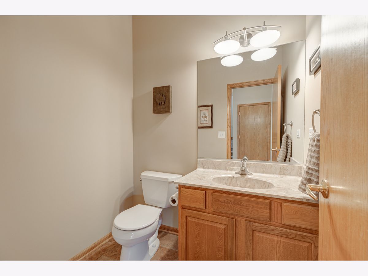
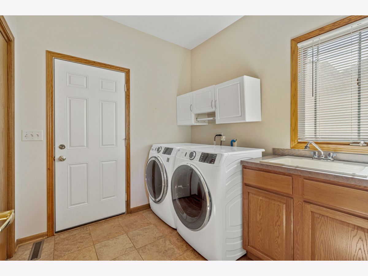
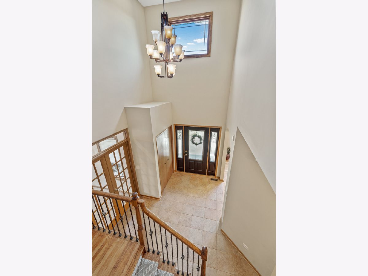
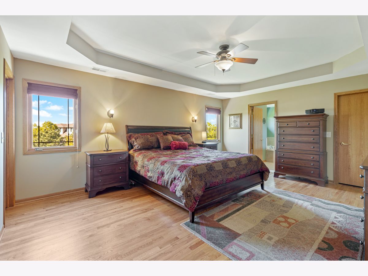
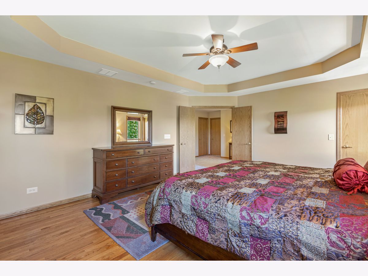
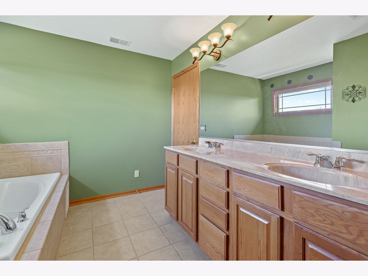
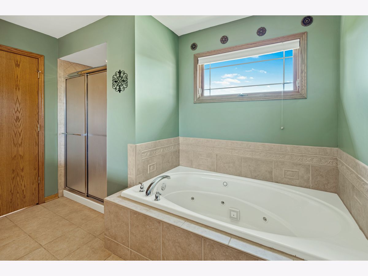
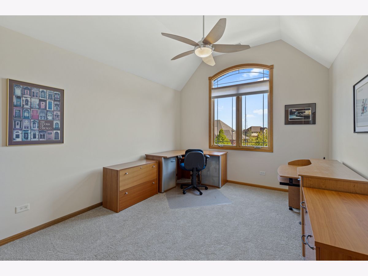
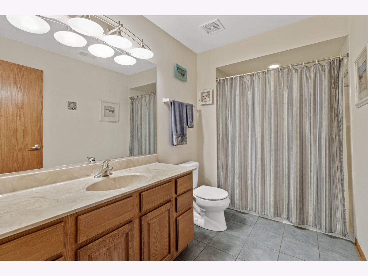
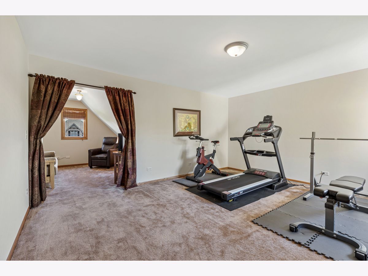
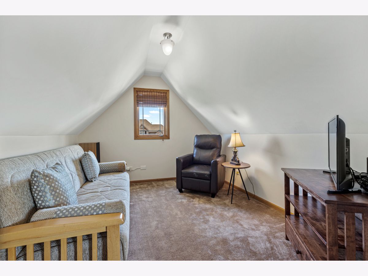
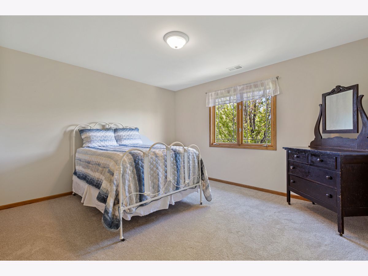
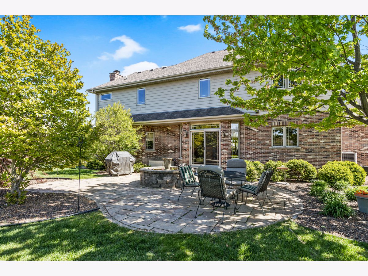
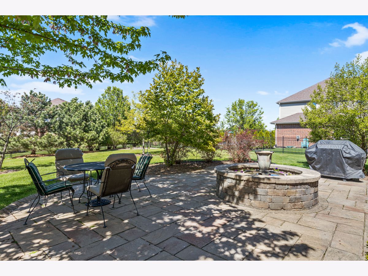
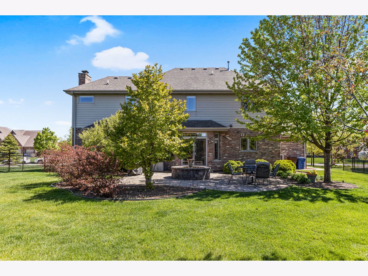
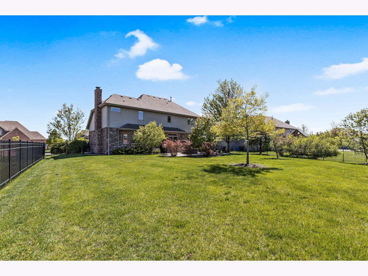
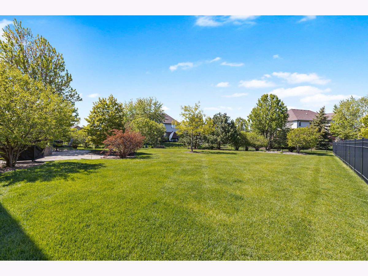
Room Specifics
Total Bedrooms: 4
Bedrooms Above Ground: 4
Bedrooms Below Ground: 0
Dimensions: —
Floor Type: Carpet
Dimensions: —
Floor Type: Carpet
Dimensions: —
Floor Type: Carpet
Full Bathrooms: 3
Bathroom Amenities: Separate Shower,Double Sink,Soaking Tub
Bathroom in Basement: 0
Rooms: Foyer,Bonus Room
Basement Description: Unfinished
Other Specifics
| 3 | |
| Concrete Perimeter | |
| Concrete | |
| Porch | |
| Landscaped | |
| 108 X 150 X 174 | |
| — | |
| Full | |
| Vaulted/Cathedral Ceilings, Hardwood Floors, First Floor Laundry, Walk-In Closet(s), Coffered Ceiling(s) | |
| Range, Microwave, Dishwasher, Refrigerator, Washer, Dryer, Disposal, Stainless Steel Appliance(s), Water Softener Owned | |
| Not in DB | |
| Curbs, Sidewalks, Street Lights, Street Paved | |
| — | |
| — | |
| — |
Tax History
| Year | Property Taxes |
|---|---|
| 2021 | $11,173 |
| 2023 | $11,833 |
Contact Agent
Nearby Similar Homes
Nearby Sold Comparables
Contact Agent
Listing Provided By
Murphy Real Estate Grp



