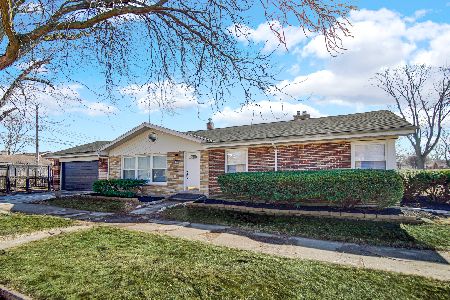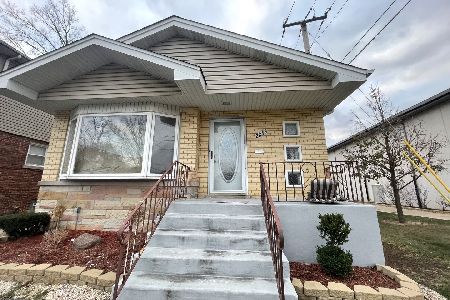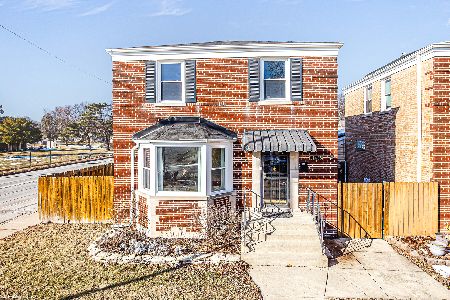11539 Campbell Avenue, Morgan Park, Chicago, Illinois 60655
$310,000
|
Sold
|
|
| Status: | Closed |
| Sqft: | 1,460 |
| Cost/Sqft: | $205 |
| Beds: | 2 |
| Baths: | 3 |
| Year Built: | 1955 |
| Property Taxes: | $2,439 |
| Days On Market: | 1602 |
| Lot Size: | 0,00 |
Description
This bright and well cared for custom brick ranch is located in the Morgan Park/Beverly Woods neighborhood. Main level features crown molding throughout, large living room, formal dining room, updated eat-in kitchen with breakfast room and skylights, 2 bedrooms and a full and half bathroom. Spacious basement includes 3rd bedroom/office, recreation room and another full bathroom. Plenty of storage, hardwood floors under carpet, tear off roof and leaf guard gutters (2020). Professionally landscaped, fully fenced in yard with cozy screened in porch, Weber grill with exterior gas-line and 3 car garage. Pool table to stay.
Property Specifics
| Single Family | |
| — | |
| Ranch | |
| 1955 | |
| Full | |
| — | |
| No | |
| — |
| Cook | |
| — | |
| — / Not Applicable | |
| None | |
| Lake Michigan | |
| Public Sewer | |
| 11240519 | |
| 24244040420000 |
Property History
| DATE: | EVENT: | PRICE: | SOURCE: |
|---|---|---|---|
| 17 Nov, 2021 | Sold | $310,000 | MRED MLS |
| 13 Oct, 2021 | Under contract | $299,900 | MRED MLS |
| 7 Oct, 2021 | Listed for sale | $299,900 | MRED MLS |
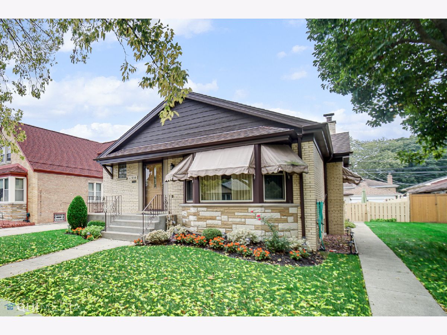
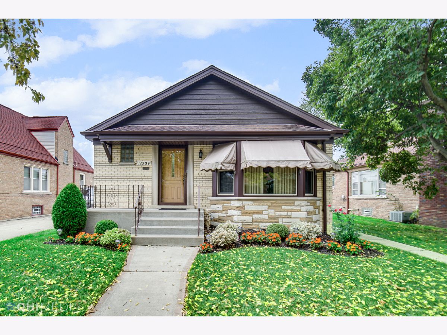
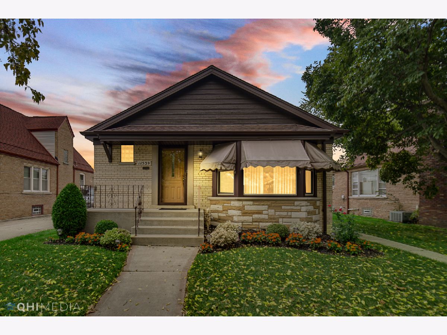
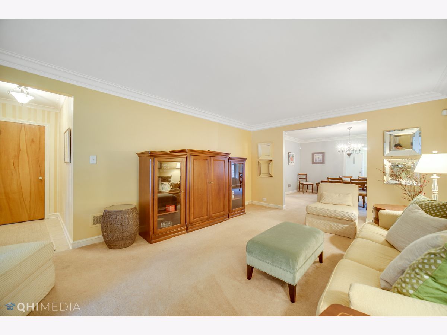
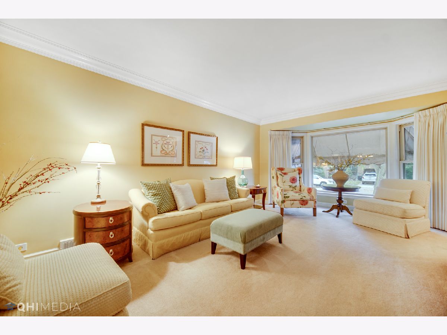
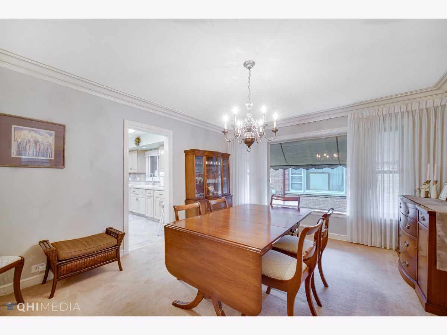
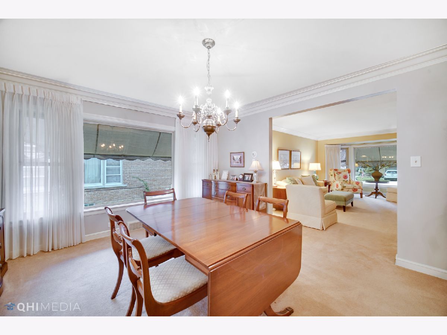
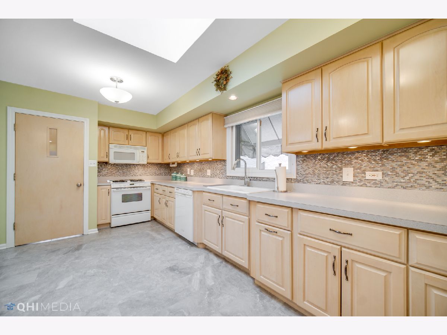
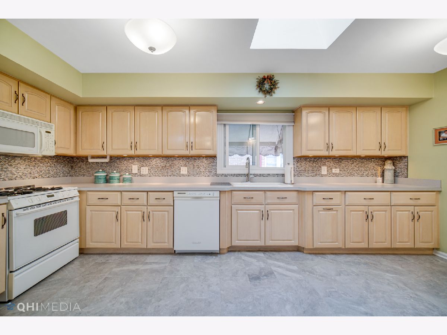
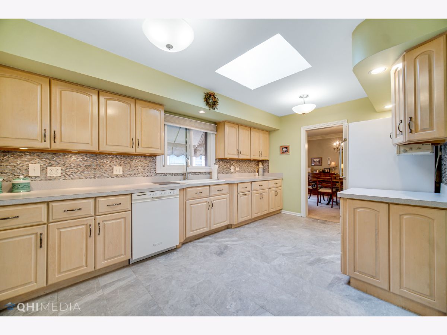
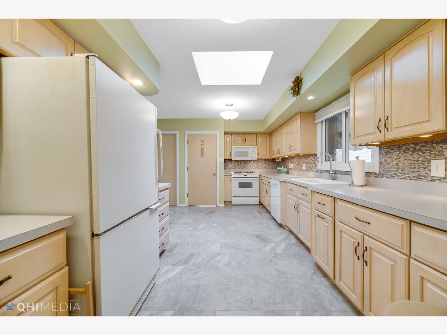
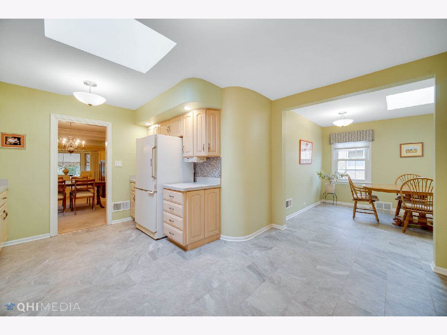
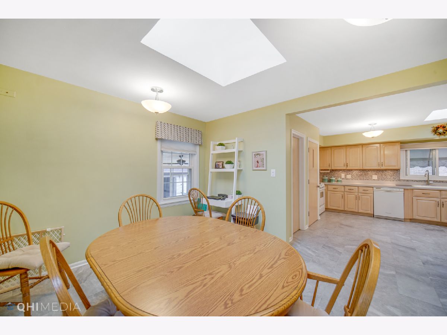
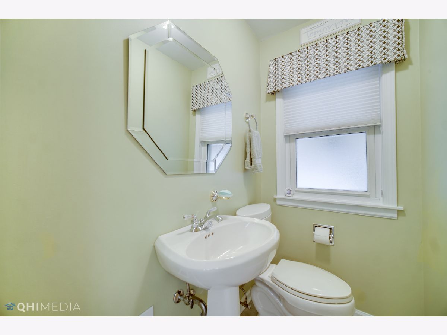
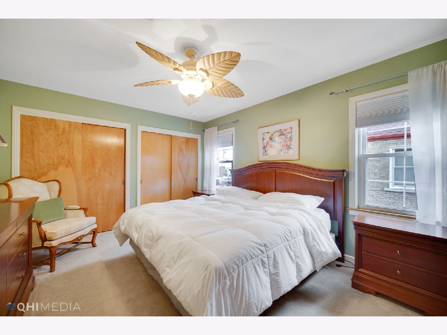
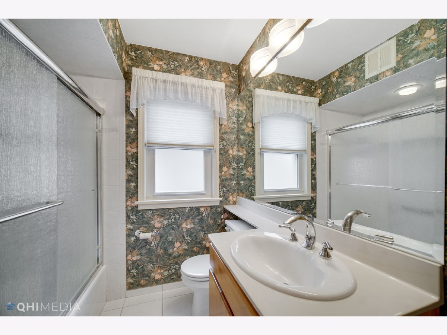
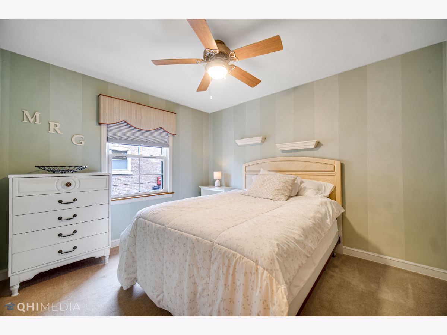
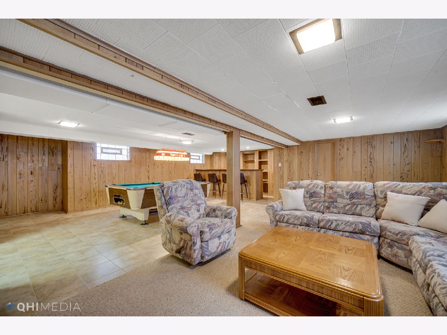
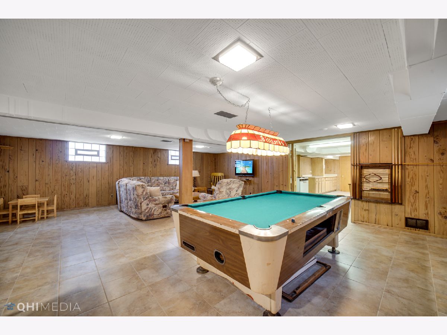
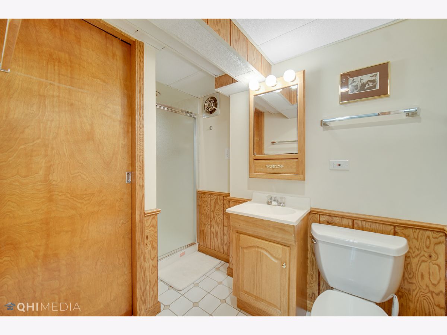
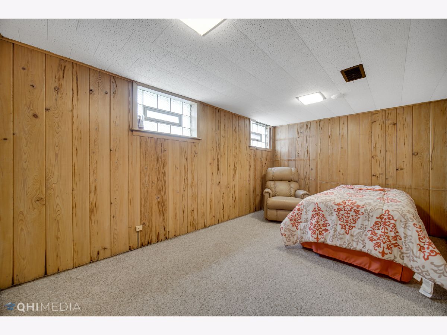
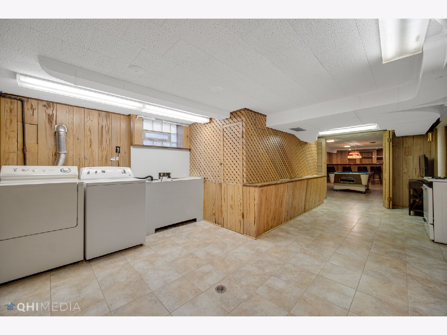
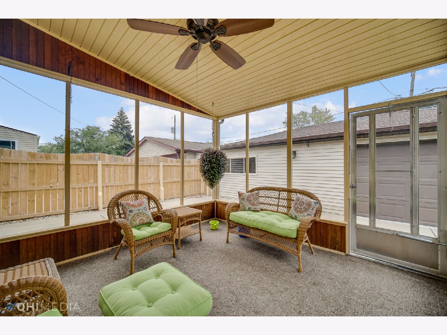
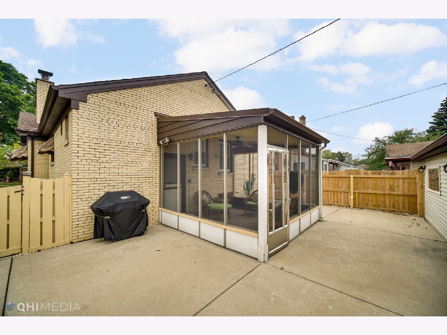
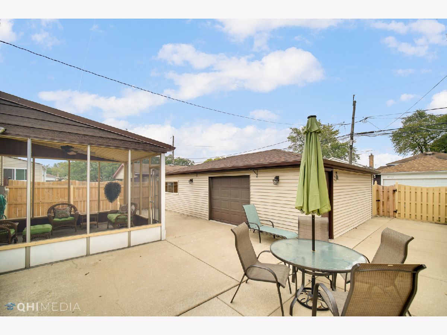
Room Specifics
Total Bedrooms: 3
Bedrooms Above Ground: 2
Bedrooms Below Ground: 1
Dimensions: —
Floor Type: Carpet
Dimensions: —
Floor Type: Carpet
Full Bathrooms: 3
Bathroom Amenities: —
Bathroom in Basement: 1
Rooms: Breakfast Room,Recreation Room
Basement Description: Finished
Other Specifics
| 3 | |
| Concrete Perimeter | |
| — | |
| Porch Screened | |
| Fenced Yard,Landscaped,Sidewalks,Streetlights,Wood Fence | |
| 5625 | |
| — | |
| None | |
| Skylight(s), Hardwood Floors | |
| Range, Microwave, Dishwasher, Refrigerator | |
| Not in DB | |
| Curbs, Sidewalks, Street Lights, Street Paved | |
| — | |
| — | |
| — |
Tax History
| Year | Property Taxes |
|---|---|
| 2021 | $2,439 |
Contact Agent
Nearby Similar Homes
Contact Agent
Listing Provided By
P.R.S. Associates, Inc.

