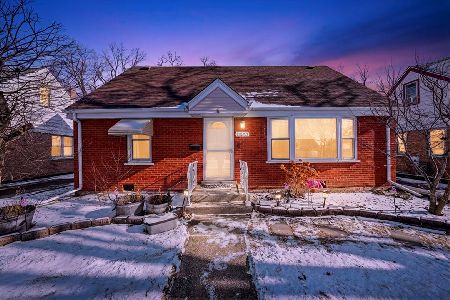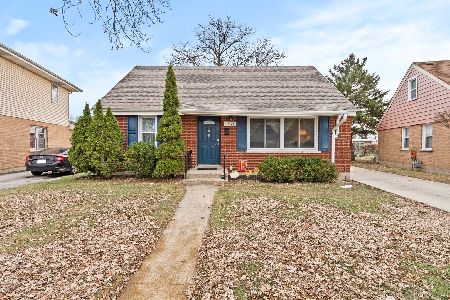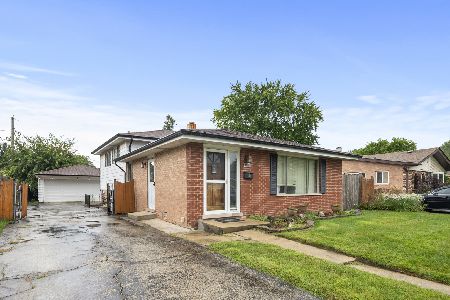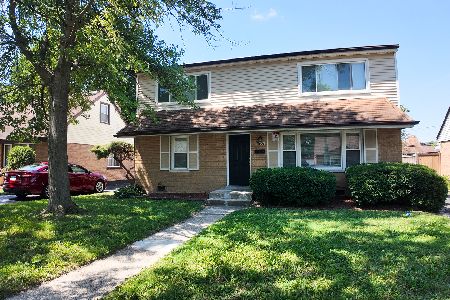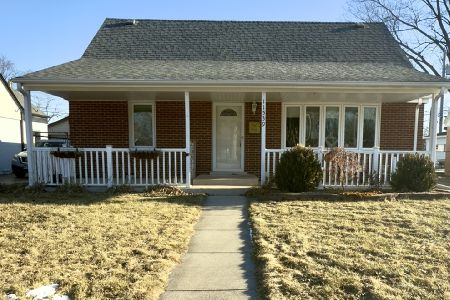11539 Joalyce Drive, Alsip, Illinois 60803
$242,000
|
Sold
|
|
| Status: | Closed |
| Sqft: | 1,356 |
| Cost/Sqft: | $181 |
| Beds: | 4 |
| Baths: | 2 |
| Year Built: | 1956 |
| Property Taxes: | $4,903 |
| Days On Market: | 1780 |
| Lot Size: | 0,13 |
Description
Don't miss this nicely redone home. Maintenance free. Picture yourself on this extended front porch. Living room with gleaming hardwood floors. Main floor has 2 bedrooms, full bath. Upstairs has 2 bedrooms + bath. New carpeting. Spacious addition adds a wonderful family room. Ceiling fan/combos. Partial basement is set up for the laundry & storage area. Sliding patio doors lead to the fenced back yard. Pool that measures 18 ft x 54 inches deep. Deck around the pool for extra fun. 2 car garage. Fenced dog run. Concrete drive for plenty of parking. Garage has separate elec panel for pool & garage. Newer roof (6 years in the back & 3 month in the front). All appliances stay. Many newer windows. EZ access to major roads & shopping. Available immed. SELLER IS NOT WILLING TO WORK WITH A VA OFFER. Ok for FHA OFFERS.
Property Specifics
| Single Family | |
| — | |
| Cape Cod | |
| 1956 | |
| Partial | |
| — | |
| No | |
| 0.13 |
| Cook | |
| — | |
| — / Not Applicable | |
| None | |
| Lake Michigan | |
| Public Sewer | |
| 11020717 | |
| 24223270030000 |
Nearby Schools
| NAME: | DISTRICT: | DISTANCE: | |
|---|---|---|---|
|
Grade School
Stony Creek Elementary School |
126 | — | |
|
Middle School
Prairie Junior High School |
126 | Not in DB | |
Property History
| DATE: | EVENT: | PRICE: | SOURCE: |
|---|---|---|---|
| 26 Apr, 2021 | Sold | $242,000 | MRED MLS |
| 24 Mar, 2021 | Under contract | $244,900 | MRED MLS |
| — | Last price change | $249,000 | MRED MLS |
| 14 Mar, 2021 | Listed for sale | $249,000 | MRED MLS |
| 7 Mar, 2025 | Sold | $309,000 | MRED MLS |
| 29 Jan, 2025 | Under contract | $309,000 | MRED MLS |
| 27 Jan, 2025 | Listed for sale | $309,000 | MRED MLS |
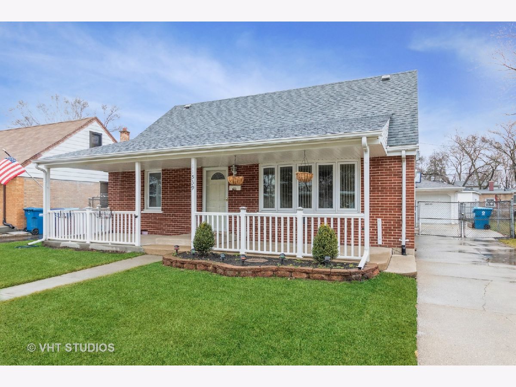
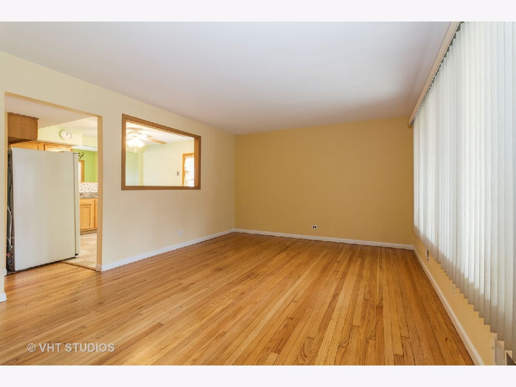
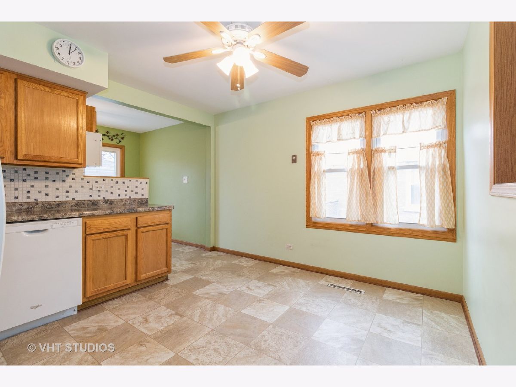
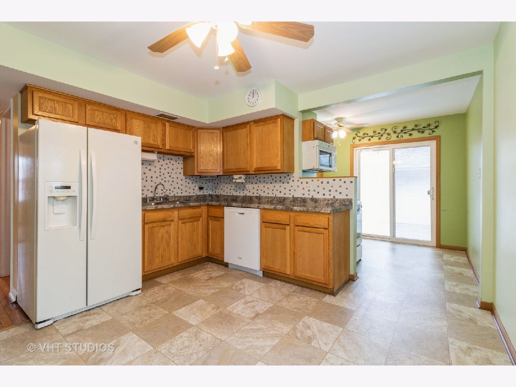
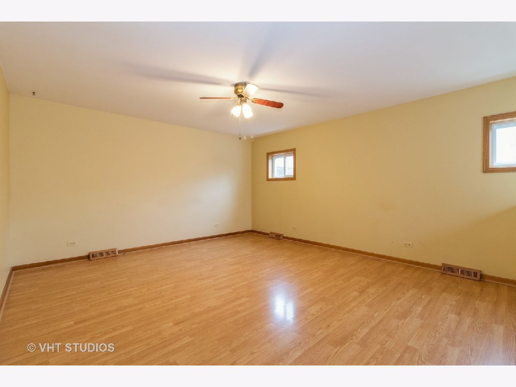
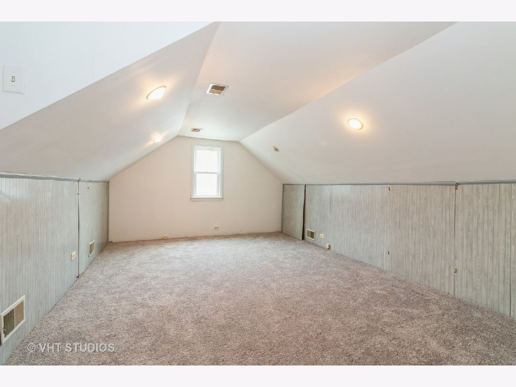
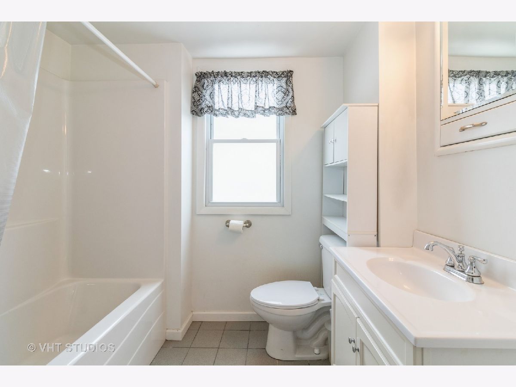
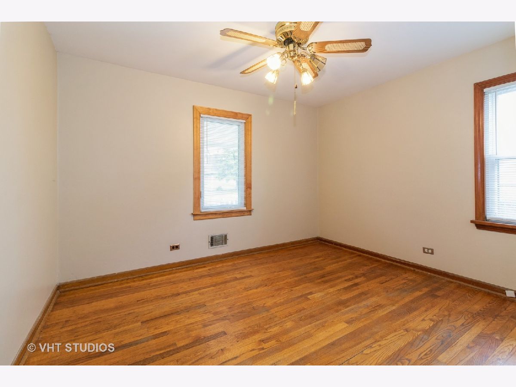
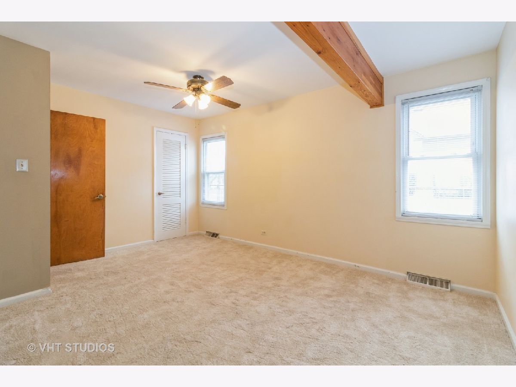
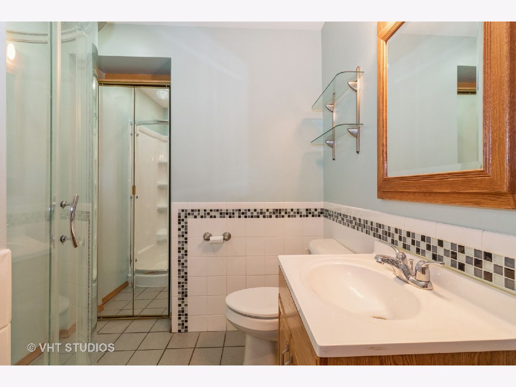
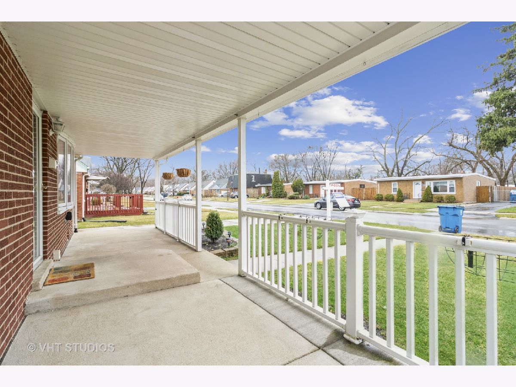
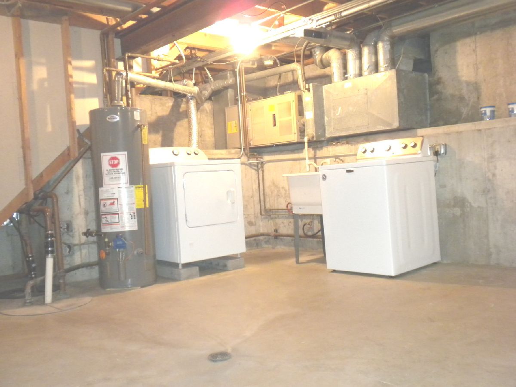
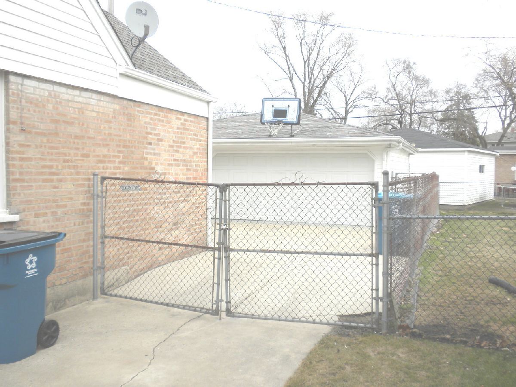
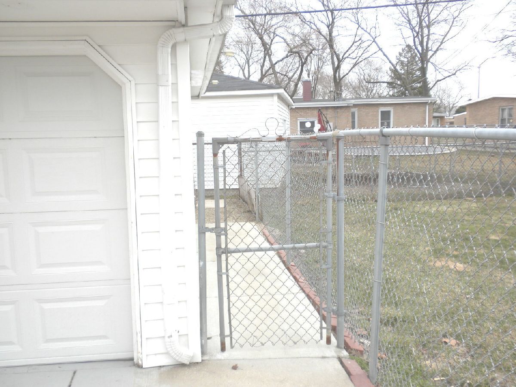
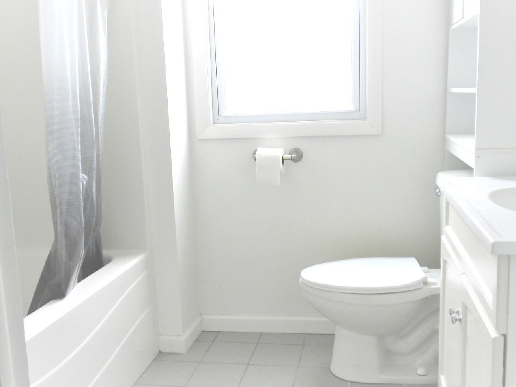
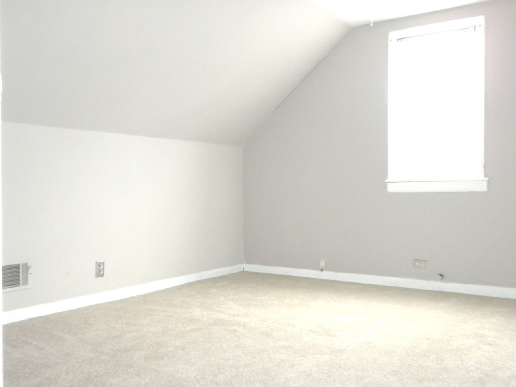
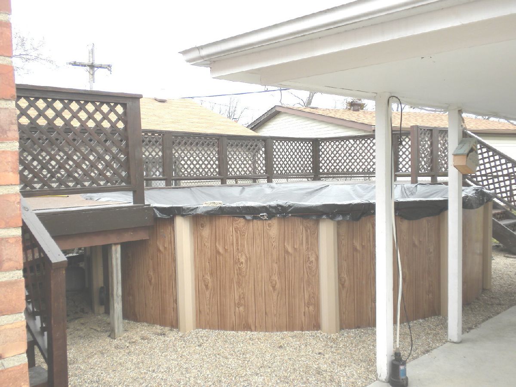
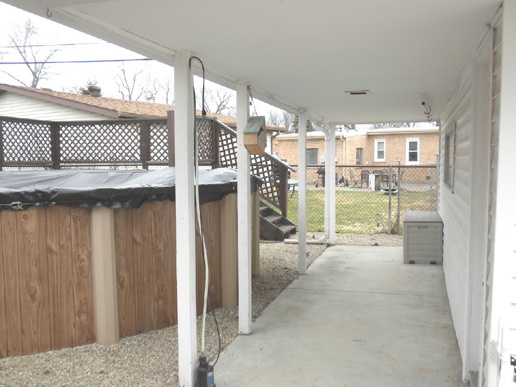
Room Specifics
Total Bedrooms: 4
Bedrooms Above Ground: 4
Bedrooms Below Ground: 0
Dimensions: —
Floor Type: Hardwood
Dimensions: —
Floor Type: Carpet
Dimensions: —
Floor Type: Carpet
Full Bathrooms: 2
Bathroom Amenities: —
Bathroom in Basement: 0
Rooms: No additional rooms
Basement Description: Unfinished
Other Specifics
| 2.5 | |
| Concrete Perimeter | |
| Concrete | |
| — | |
| — | |
| 5500 | |
| — | |
| None | |
| Hardwood Floors, Wood Laminate Floors, First Floor Bedroom, First Floor Full Bath | |
| — | |
| Not in DB | |
| — | |
| — | |
| — | |
| — |
Tax History
| Year | Property Taxes |
|---|---|
| 2021 | $4,903 |
| 2025 | $5,037 |
Contact Agent
Nearby Similar Homes
Contact Agent
Listing Provided By
Coldwell Banker Realty

