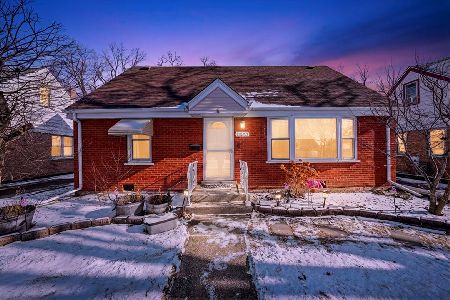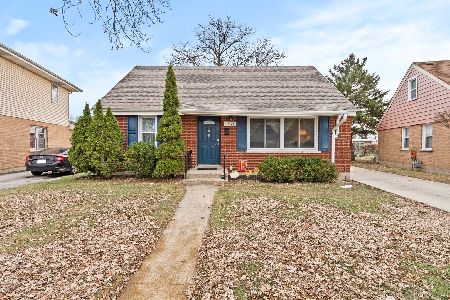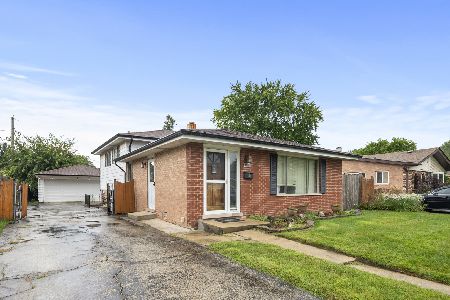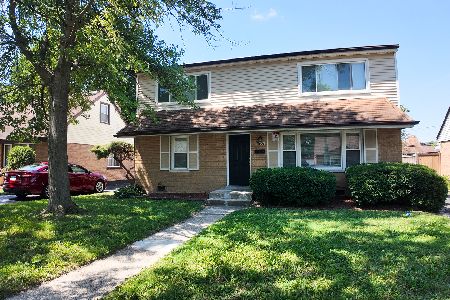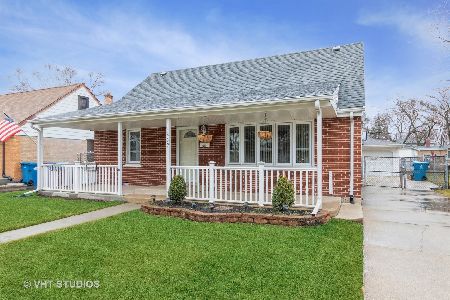11539 Joalyce Drive, Alsip, Illinois 60803
$309,000
|
Sold
|
|
| Status: | Closed |
| Sqft: | 1,356 |
| Cost/Sqft: | $228 |
| Beds: | 5 |
| Baths: | 2 |
| Year Built: | 1956 |
| Property Taxes: | $5,037 |
| Days On Market: | 364 |
| Lot Size: | 0,13 |
Description
Welcome to this charming residence in the heart of Alsip, where comfort meets convenience in this thoughtfully designed 5-bedroom, 2-bathroom home, featuring a side drive leading to a two car garage. The open concept layout creates a seamless flow between living spaces, perfect for both everyday living and entertaining guests. This well-maintained home features a versatile floor plan that caters to various lifestyle needs. The primary bedroom offers a peaceful retreat, while the additional bedrooms provide ample space for family members, a home office, or hobby rooms. The two full bathrooms are strategically placed to serve both private and shared spaces efficiently. The basement presents more possibilities, whether you envision a fitness area, or additional storage space. Step outside to discover your own outdoor oasis, where you can unwind after a long day or host weekend gatherings. The property's location is a true highlight, situated in a friendly neighborhood with Prairie View Park just a short distance away, offering recreational opportunities for the whole family. The surrounding community provides a perfect blend of suburban tranquility and urban convenience. Local parks, shopping centers, and easy access to major transportation routes make this location ideal for commuters and families alike. This home represents an exceptional opportunity to join a vibrant community while enjoying the comfort of a spacious, well-designed residence that's ready to welcome its new owners.
Property Specifics
| Single Family | |
| — | |
| — | |
| 1956 | |
| — | |
| — | |
| No | |
| 0.13 |
| Cook | |
| — | |
| — / Not Applicable | |
| — | |
| — | |
| — | |
| 12273837 | |
| 24223270030000 |
Nearby Schools
| NAME: | DISTRICT: | DISTANCE: | |
|---|---|---|---|
|
Grade School
Stony Creek Elementary School |
126 | — | |
|
Middle School
Prairie Junior High School |
126 | Not in DB | |
Property History
| DATE: | EVENT: | PRICE: | SOURCE: |
|---|---|---|---|
| 26 Apr, 2021 | Sold | $242,000 | MRED MLS |
| 24 Mar, 2021 | Under contract | $244,900 | MRED MLS |
| — | Last price change | $249,000 | MRED MLS |
| 14 Mar, 2021 | Listed for sale | $249,000 | MRED MLS |
| 7 Mar, 2025 | Sold | $309,000 | MRED MLS |
| 29 Jan, 2025 | Under contract | $309,000 | MRED MLS |
| 27 Jan, 2025 | Listed for sale | $309,000 | MRED MLS |
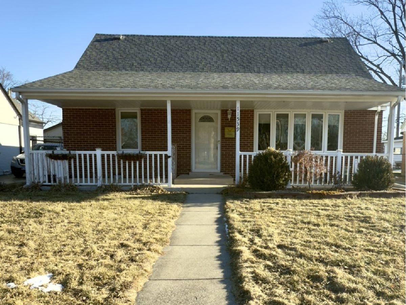
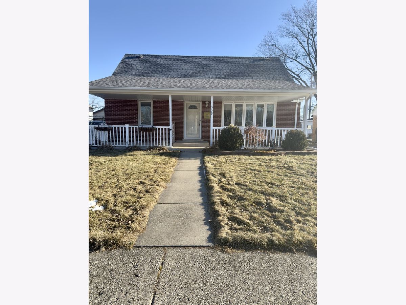
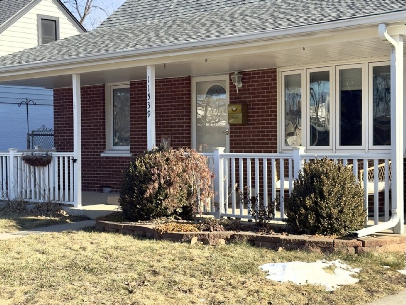
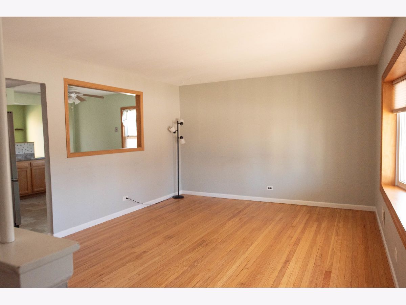
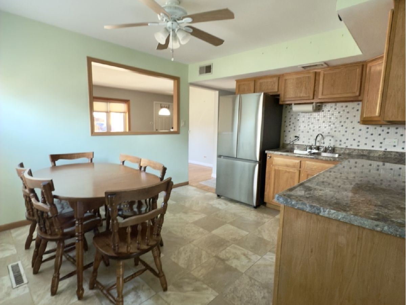
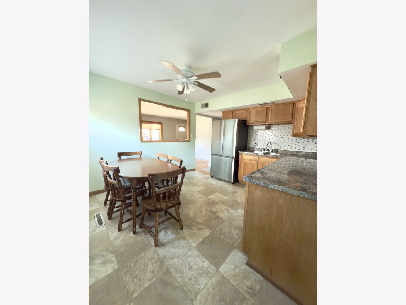
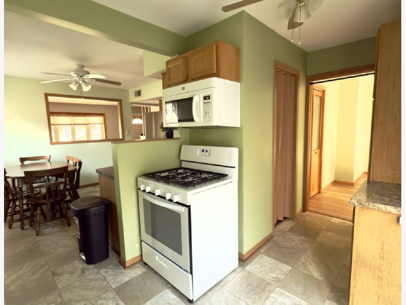
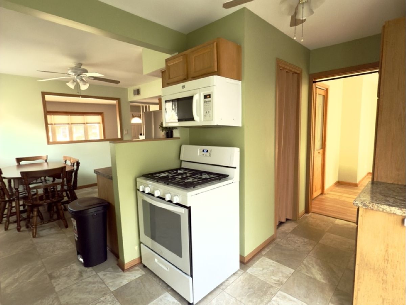
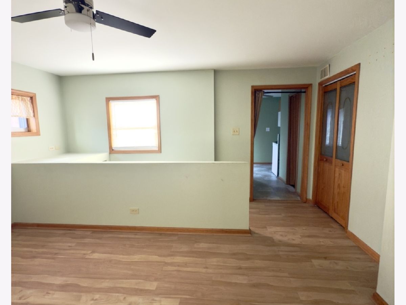
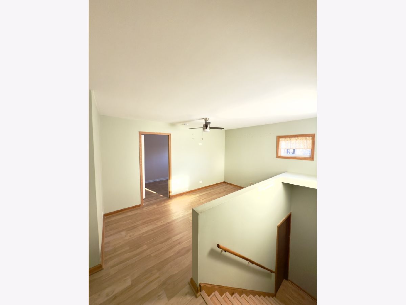
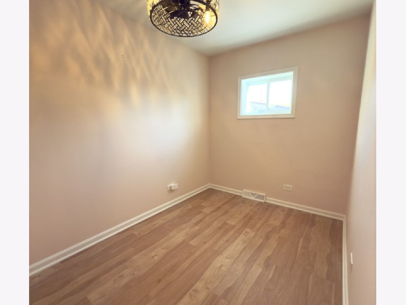
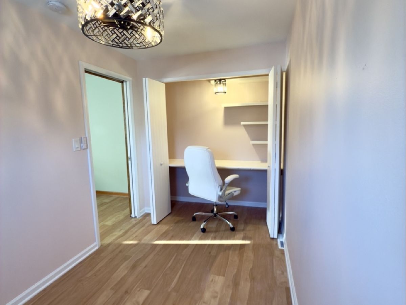
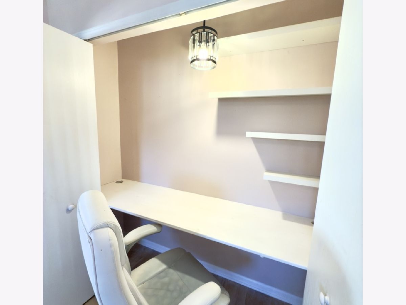
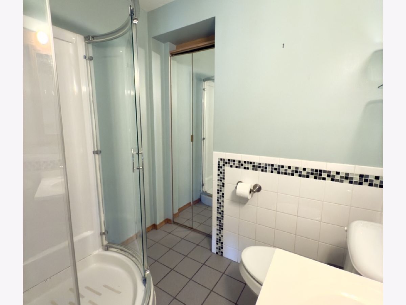
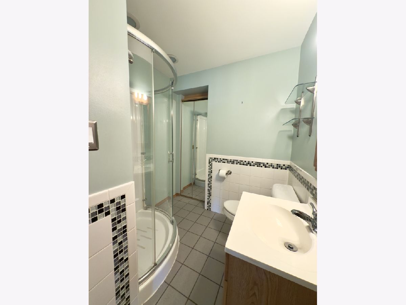
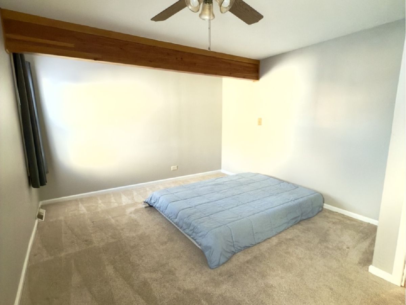
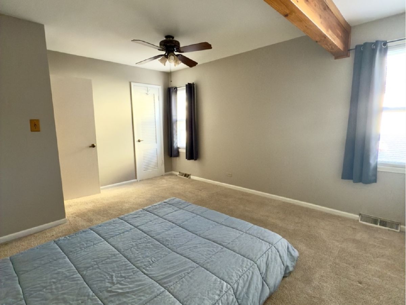
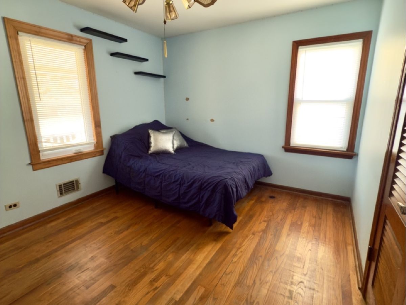
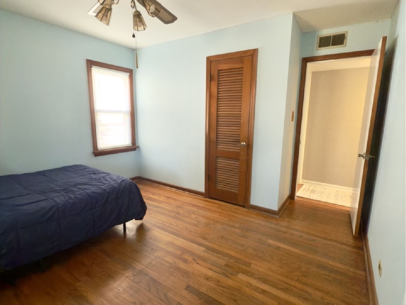
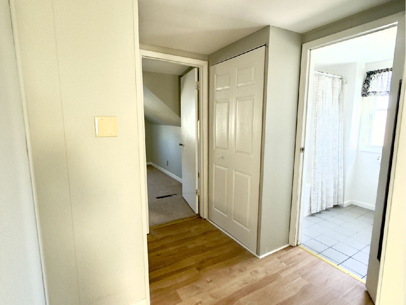
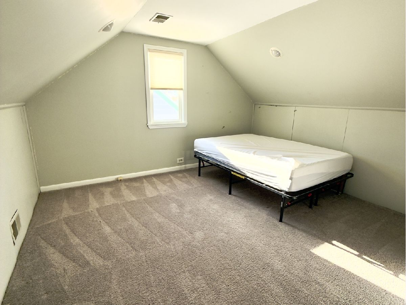
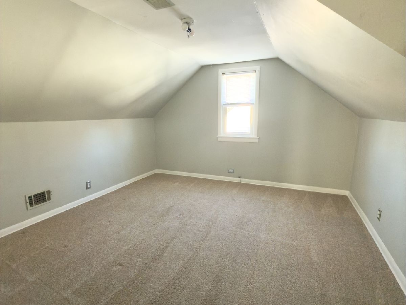
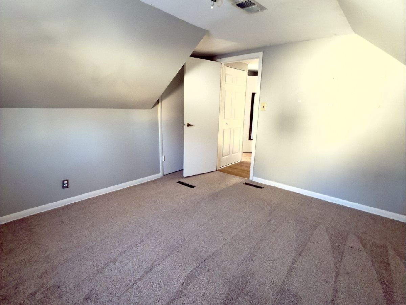
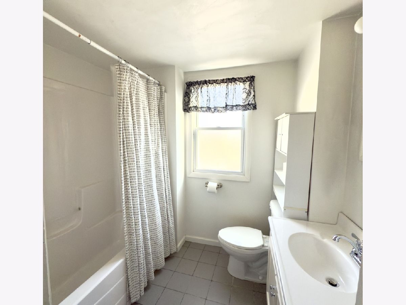
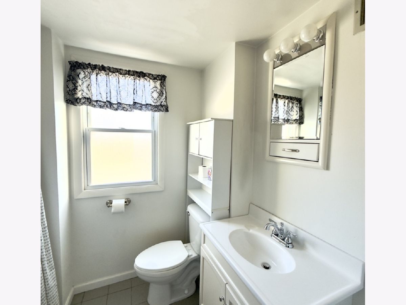
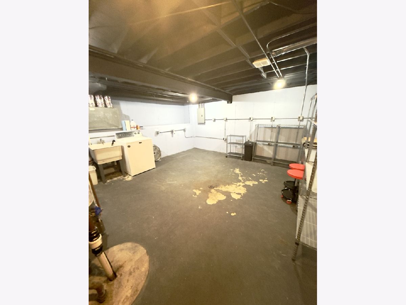
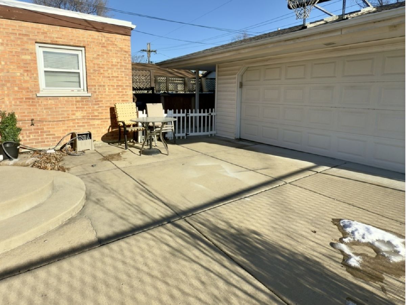
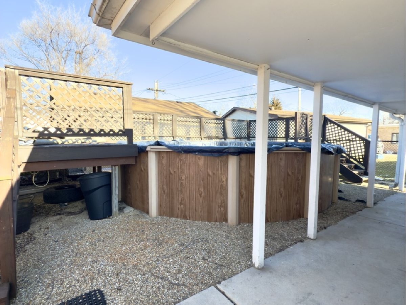
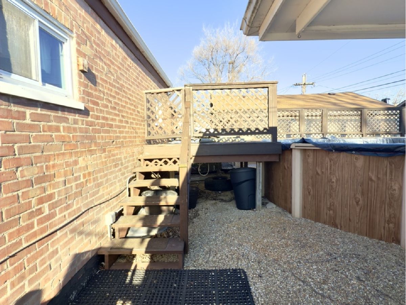
Room Specifics
Total Bedrooms: 5
Bedrooms Above Ground: 5
Bedrooms Below Ground: 0
Dimensions: —
Floor Type: —
Dimensions: —
Floor Type: —
Dimensions: —
Floor Type: —
Dimensions: —
Floor Type: —
Full Bathrooms: 2
Bathroom Amenities: —
Bathroom in Basement: 0
Rooms: —
Basement Description: Unfinished
Other Specifics
| 2.5 | |
| — | |
| Concrete | |
| — | |
| — | |
| 5500 | |
| — | |
| — | |
| — | |
| — | |
| Not in DB | |
| — | |
| — | |
| — | |
| — |
Tax History
| Year | Property Taxes |
|---|---|
| 2021 | $4,903 |
| 2025 | $5,037 |
Contact Agent
Nearby Similar Homes
Contact Agent
Listing Provided By
HomeSmart Realty Group

