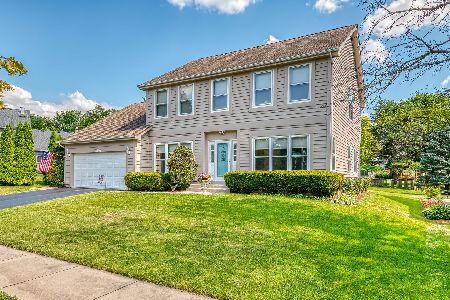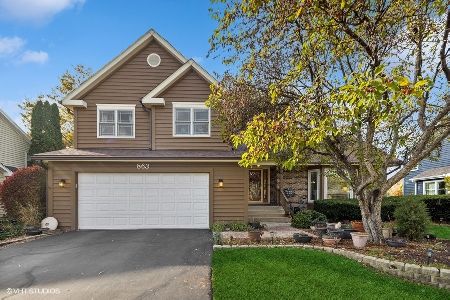1154 Ardmore Drive, Naperville, Illinois 60540
$495,000
|
Sold
|
|
| Status: | Closed |
| Sqft: | 2,618 |
| Cost/Sqft: | $178 |
| Beds: | 4 |
| Baths: | 3 |
| Year Built: | 1990 |
| Property Taxes: | $9,727 |
| Days On Market: | 1418 |
| Lot Size: | 0,23 |
Description
**Offer Verbally Accepted Jan30, Waiting for Relo Signatures** **OH SU JAN30 CANCELLED DUE TO MULTIPLE OFFERS** **H&B DUE BY SAT JAN29** Immaculate 4 bedroom, 2 1/2 bath house in the heart of Naperville for under $500k? YES!! Spacious kitchen with plenty of cabinet & counter space features sunny & warm bay bump out table space eating area that overlooks oversized yard boasting concrete patio and 6ft cedar privacy fence with gate access on either side of house. Cozy fireplace family room features sliding glass door to patio and yard. First floor den/office features two sets of french doors - one exiting to backyard, the other joins to sun-filled living room. Dining room w/ butler pantry passthrough to kitchen. Spacious second floor hall & linen closet centered around 3 spacious bedrooms and master suite boasting dual closets - walk-in closet off dual sink vanity area and nook converted to extra closet/dressing area; separate water room with skylight, huge jacuzzi tub, separate shower, toilet; new tile flooring in master bath and main master closet. Additional bedrooms with plenty of closet space. Newly painted throughout most of house, 9ft ceilings on first floor. New 2016-2018 - furnace, a/c, humidifier, flooring - carpet & wood lam - throughout, clothes dryer & radon mitigation system. Great size basement allows for plenty of storage space. Walking distance to May Watts Park path around pond and May Watts Elementary School. Ideal location minutes to Springbrook Prairie Preserve Path & Plainfield/Naperville Road entrance & parking lot; Edward Hospital, abundant outdoor recreation (golf, tennis, skate boarding, trap shooting, sledding hills, frisbee golf) and numerous parks. Endless shopping, dining and entertainment in very close proximity. Two miles to vibrant downtown Naperville featuring the popular brick-paved Riverwalk, Centennial Beach, Carillon Tower & Rotary Hill, arts & entertainment at North Central College, Naper Settlement living history museum, DuPage Children's Museum, Fifth Avenue Metra Station with express trains to downtown Chicago. Naperville is home to two nationally acclaimed and highly ranked school districts, library system and one of the best and most expansive park district programs in the area.
Property Specifics
| Single Family | |
| — | |
| — | |
| 1990 | |
| — | |
| — | |
| No | |
| 0.23 |
| Du Page | |
| The Fields | |
| 0 / Not Applicable | |
| — | |
| — | |
| — | |
| 11312177 | |
| 0726206022 |
Nearby Schools
| NAME: | DISTRICT: | DISTANCE: | |
|---|---|---|---|
|
Grade School
May Watts Elementary School |
204 | — | |
|
Middle School
Hill Middle School |
204 | Not in DB | |
|
High School
Metea Valley High School |
204 | Not in DB | |
Property History
| DATE: | EVENT: | PRICE: | SOURCE: |
|---|---|---|---|
| 23 Oct, 2020 | Sold | $380,000 | MRED MLS |
| 8 Sep, 2020 | Under contract | $392,000 | MRED MLS |
| — | Last price change | $400,000 | MRED MLS |
| 31 Jul, 2020 | Listed for sale | $400,000 | MRED MLS |
| 17 Mar, 2022 | Sold | $495,000 | MRED MLS |
| 2 Feb, 2022 | Under contract | $465,000 | MRED MLS |
| 27 Jan, 2022 | Listed for sale | $465,000 | MRED MLS |
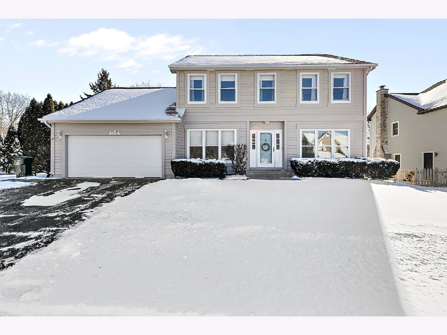
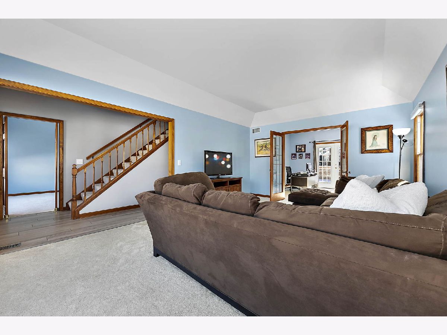
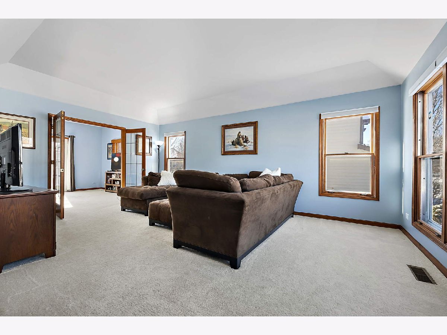
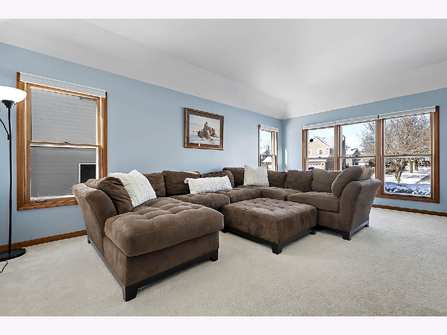
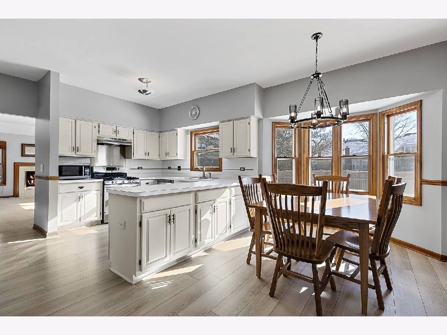
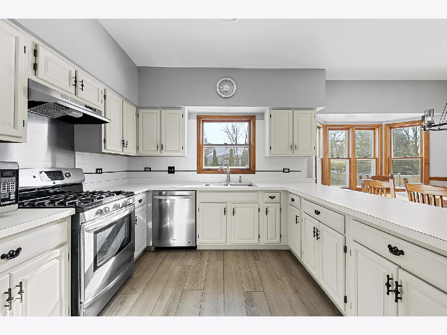
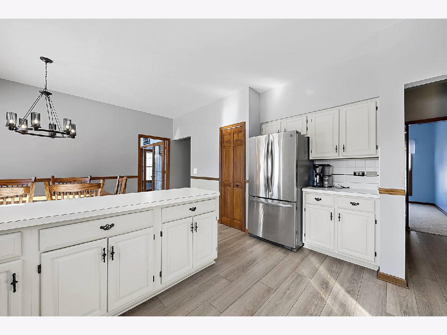
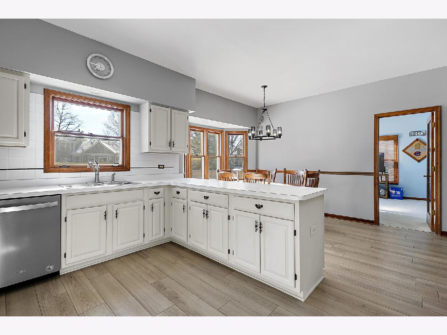
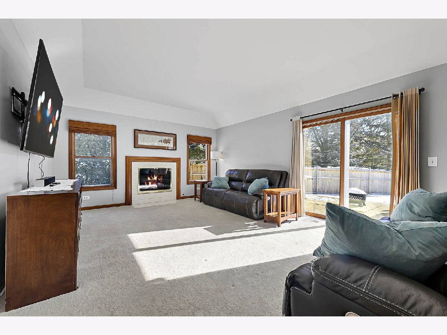
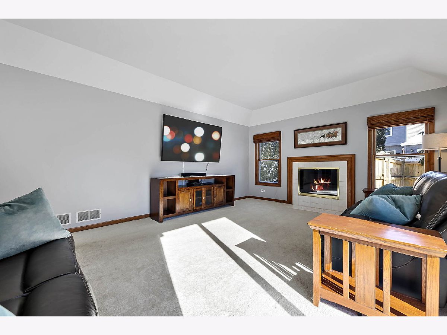
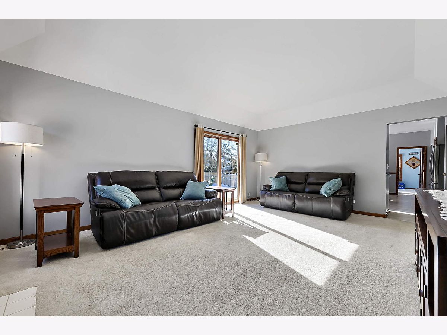
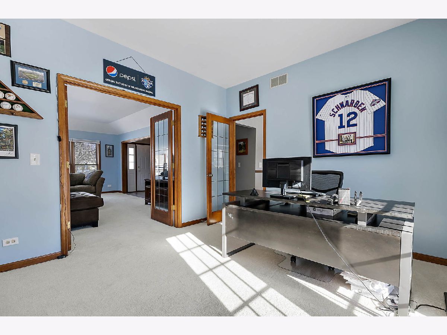
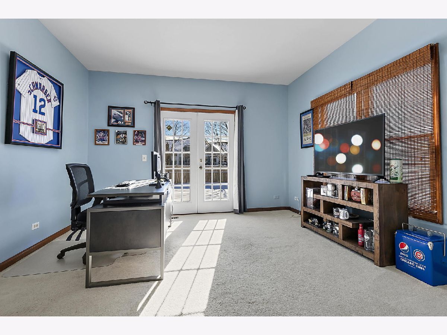
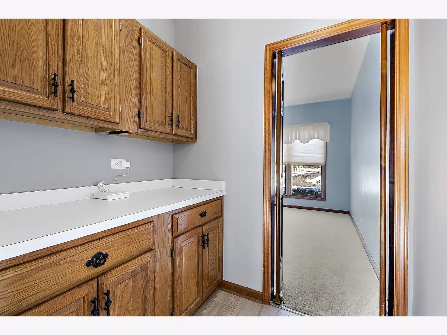
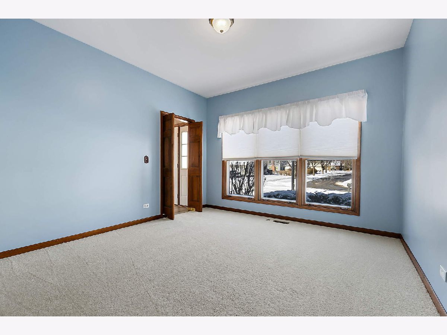
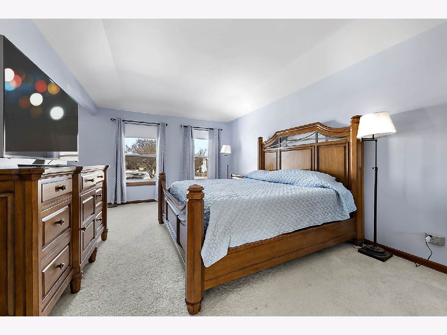
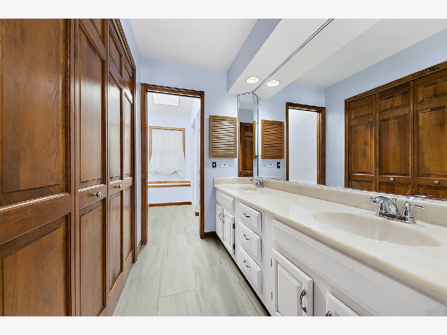
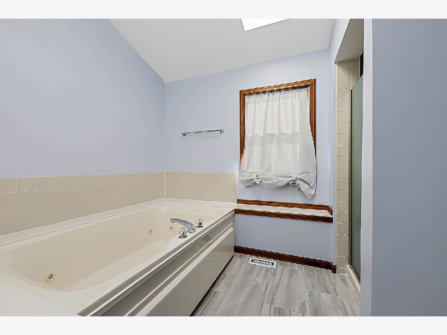
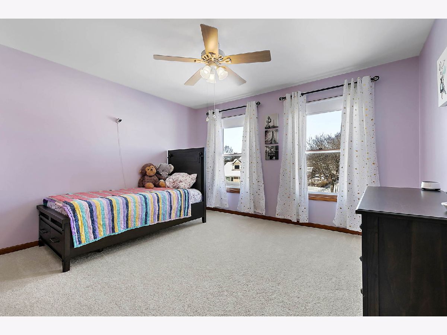
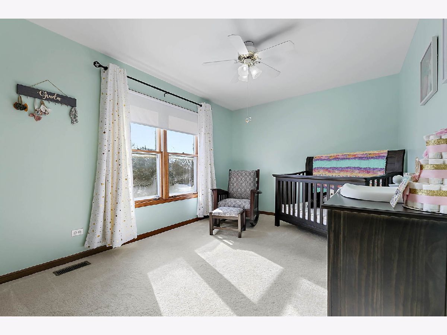
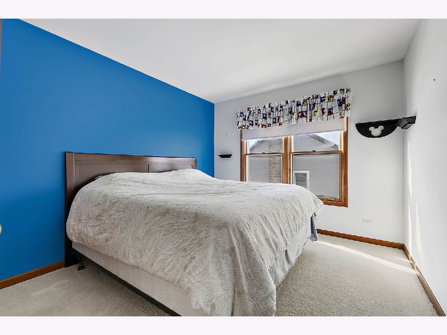
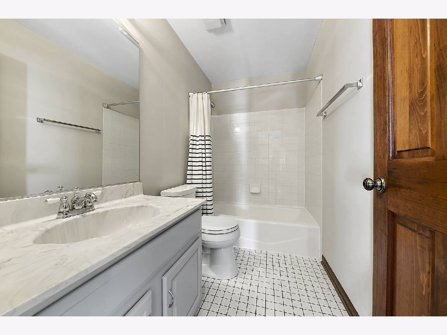
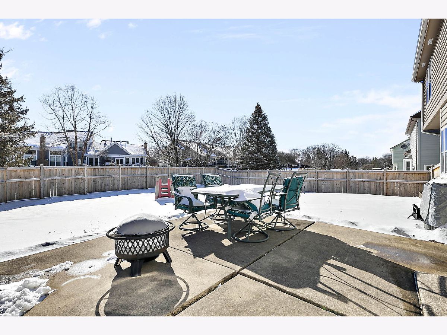
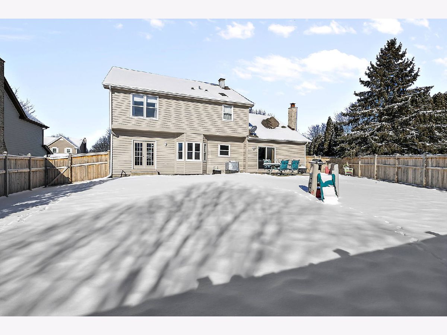
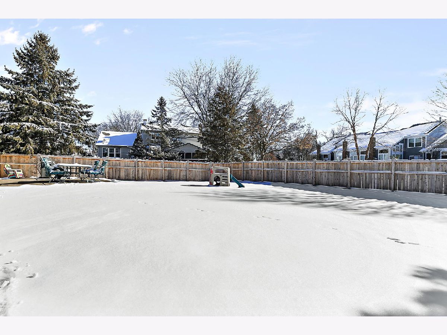
Room Specifics
Total Bedrooms: 4
Bedrooms Above Ground: 4
Bedrooms Below Ground: 0
Dimensions: —
Floor Type: —
Dimensions: —
Floor Type: —
Dimensions: —
Floor Type: —
Full Bathrooms: 3
Bathroom Amenities: Whirlpool,Double Sink,Soaking Tub
Bathroom in Basement: 0
Rooms: —
Basement Description: Unfinished
Other Specifics
| 2 | |
| — | |
| Asphalt | |
| — | |
| — | |
| 113X133X54X120 | |
| — | |
| — | |
| — | |
| — | |
| Not in DB | |
| — | |
| — | |
| — | |
| — |
Tax History
| Year | Property Taxes |
|---|---|
| 2020 | $9,344 |
| 2022 | $9,727 |
Contact Agent
Nearby Similar Homes
Nearby Sold Comparables
Contact Agent
Listing Provided By
Coldwell Banker Realty



