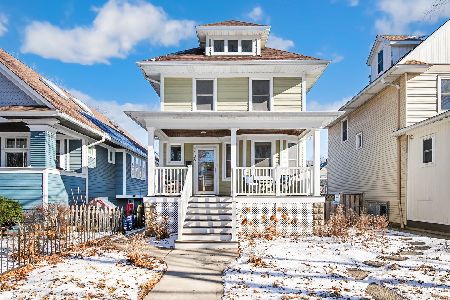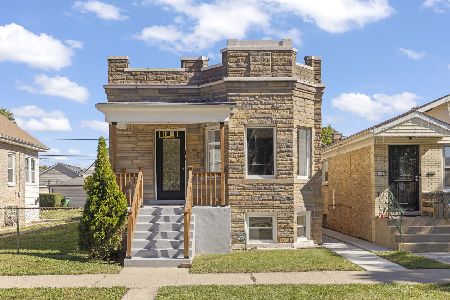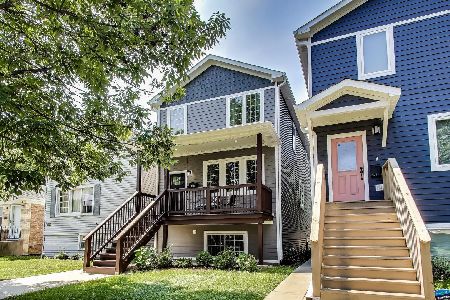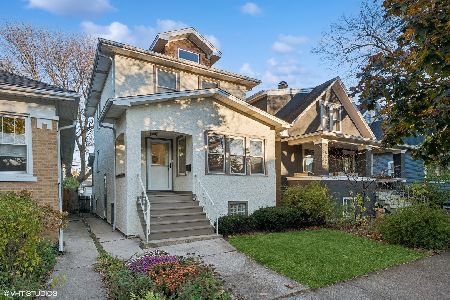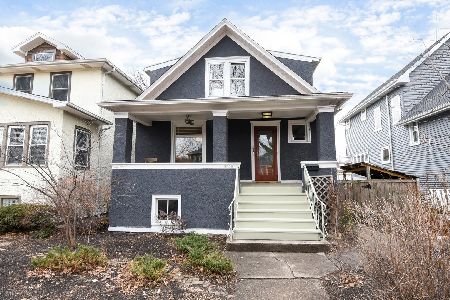1154 East Avenue, Oak Park, Illinois 60304
$355,000
|
Sold
|
|
| Status: | Closed |
| Sqft: | 0 |
| Cost/Sqft: | — |
| Beds: | 3 |
| Baths: | 2 |
| Year Built: | 1923 |
| Property Taxes: | $11,042 |
| Days On Market: | 2921 |
| Lot Size: | 0,07 |
Description
Move in ready. This is the place. Light filled two story stucco home in great location features white cabinet kitchen with quartz countertops and new stainless appliances. Hardwood floor throughout . New paint inside and out. Nice sized yard ready for spring planting. Newer garage roof, main house has older but seemingly serviceable roof. Great finished lower level with additional full bath perfect for guests. Walk to blue line, conservatory, park and school. Very friendly block. A must see. Broker owned. No homeowners exemption. Based on neighborhood comparables, an appeal to the assessor might be warranted.
Property Specifics
| Single Family | |
| — | |
| — | |
| 1923 | |
| Full | |
| — | |
| No | |
| 0.07 |
| Cook | |
| — | |
| 0 / Not Applicable | |
| None | |
| Lake Michigan,Public | |
| Public Sewer | |
| 09838720 | |
| 16184260030000 |
Property History
| DATE: | EVENT: | PRICE: | SOURCE: |
|---|---|---|---|
| 4 Apr, 2018 | Sold | $355,000 | MRED MLS |
| 27 Feb, 2018 | Under contract | $359,900 | MRED MLS |
| — | Last price change | $389,900 | MRED MLS |
| 21 Jan, 2018 | Listed for sale | $389,900 | MRED MLS |
| 27 Jan, 2025 | Sold | $442,000 | MRED MLS |
| 18 Nov, 2024 | Under contract | $439,000 | MRED MLS |
| 13 Nov, 2024 | Listed for sale | $439,000 | MRED MLS |
Room Specifics
Total Bedrooms: 3
Bedrooms Above Ground: 3
Bedrooms Below Ground: 0
Dimensions: —
Floor Type: —
Dimensions: —
Floor Type: —
Full Bathrooms: 2
Bathroom Amenities: —
Bathroom in Basement: 1
Rooms: Recreation Room,Mud Room
Basement Description: Finished,Partially Finished
Other Specifics
| 2 | |
| — | |
| — | |
| — | |
| — | |
| 3150 | |
| — | |
| None | |
| — | |
| — | |
| Not in DB | |
| — | |
| — | |
| — | |
| — |
Tax History
| Year | Property Taxes |
|---|---|
| 2018 | $11,042 |
| 2025 | $10,117 |
Contact Agent
Nearby Similar Homes
Nearby Sold Comparables
Contact Agent
Listing Provided By
Maia Homes

