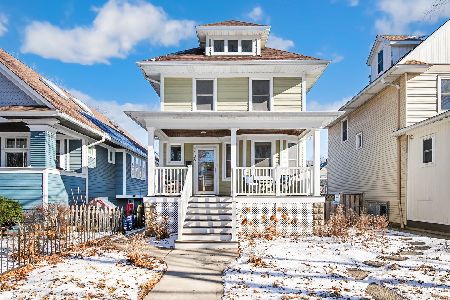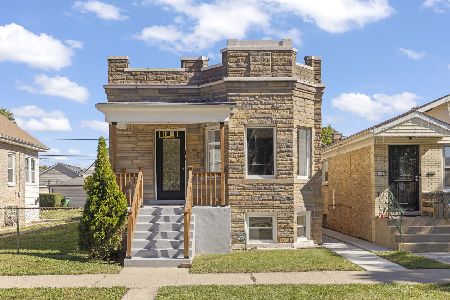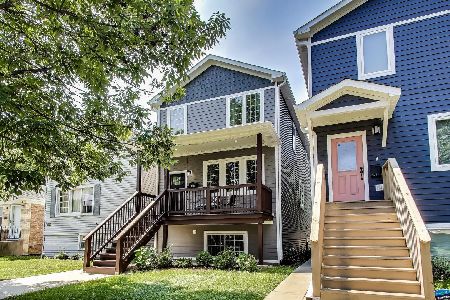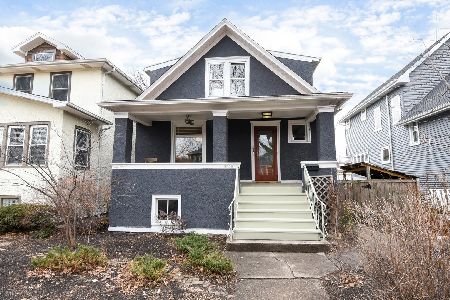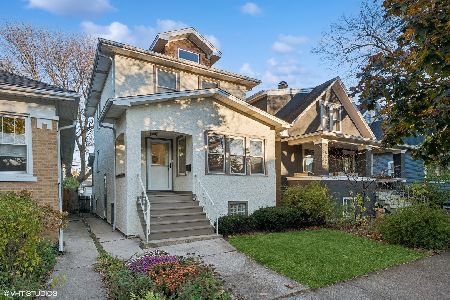1156 East, Oak Park, Illinois 60304
$350,750
|
Sold
|
|
| Status: | Closed |
| Sqft: | 2,500 |
| Cost/Sqft: | $146 |
| Beds: | 4 |
| Baths: | 2 |
| Year Built: | 1920 |
| Property Taxes: | $5,546 |
| Days On Market: | 7043 |
| Lot Size: | 0,00 |
Description
One of the largest homes on the block on largest lot. Extra 2 car apron with 2 car garage. Newer furnace, washer/dryer, oven. Full basement roughed for plumbing. One block from park and super close to 290 expressway.
Property Specifics
| Single Family | |
| — | |
| — | |
| 1920 | |
| — | |
| 2 STORY | |
| No | |
| — |
| Cook | |
| — | |
| 0 / Not Applicable | |
| — | |
| — | |
| — | |
| 06306292 | |
| 16184260040000 |
Nearby Schools
| NAME: | DISTRICT: | DISTANCE: | |
|---|---|---|---|
|
Grade School
Irving Elementary School |
97 | — | |
|
Middle School
Percy Julian Middle School |
97 | Not in DB | |
|
High School
Oak Park & River Forest High Sch |
200 | Not in DB | |
Property History
| DATE: | EVENT: | PRICE: | SOURCE: |
|---|---|---|---|
| 2 Feb, 2007 | Sold | $350,750 | MRED MLS |
| 11 Jan, 2007 | Under contract | $364,900 | MRED MLS |
| — | Last price change | $374,900 | MRED MLS |
| 9 Oct, 2006 | Listed for sale | $374,900 | MRED MLS |
| 1 Aug, 2013 | Sold | $396,000 | MRED MLS |
| 13 Jun, 2013 | Under contract | $399,000 | MRED MLS |
| 7 Jun, 2013 | Listed for sale | $399,000 | MRED MLS |
| 28 Mar, 2025 | Sold | $555,100 | MRED MLS |
| 3 Mar, 2025 | Under contract | $500,000 | MRED MLS |
| 27 Feb, 2025 | Listed for sale | $500,000 | MRED MLS |
Room Specifics
Total Bedrooms: 4
Bedrooms Above Ground: 4
Bedrooms Below Ground: 0
Dimensions: —
Floor Type: —
Dimensions: —
Floor Type: —
Dimensions: —
Floor Type: —
Full Bathrooms: 2
Bathroom Amenities: —
Bathroom in Basement: 0
Rooms: —
Basement Description: Unfinished
Other Specifics
| 2 | |
| — | |
| Concrete,Side Drive | |
| — | |
| — | |
| 4800 SQ.FT. | |
| Unfinished | |
| — | |
| — | |
| — | |
| Not in DB | |
| — | |
| — | |
| — | |
| — |
Tax History
| Year | Property Taxes |
|---|---|
| 2007 | $5,546 |
| 2013 | $9,187 |
| 2025 | $11,439 |
Contact Agent
Nearby Similar Homes
Nearby Sold Comparables
Contact Agent
Listing Provided By
RE/MAX Accord

