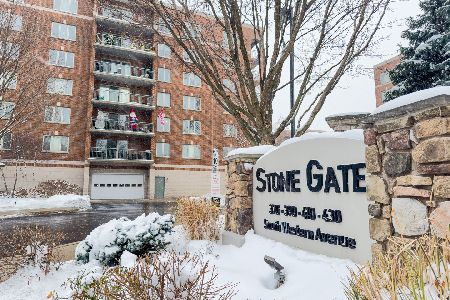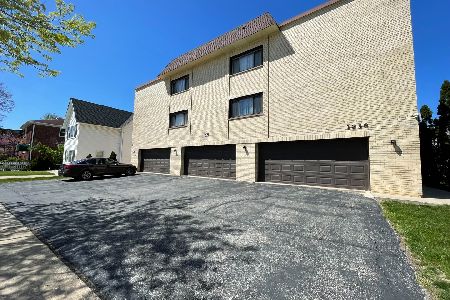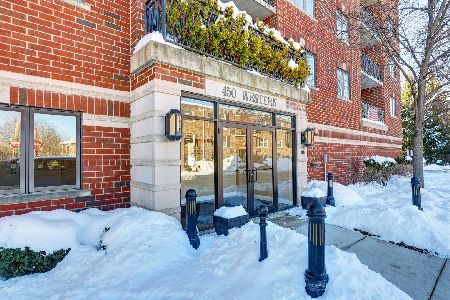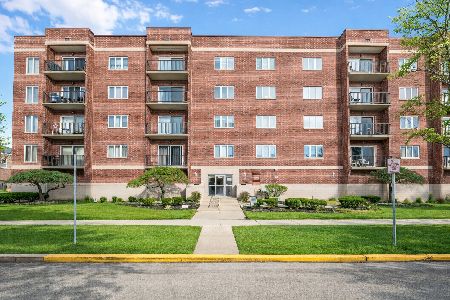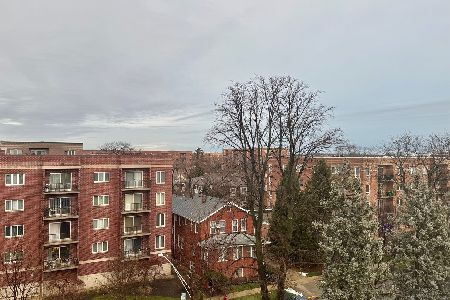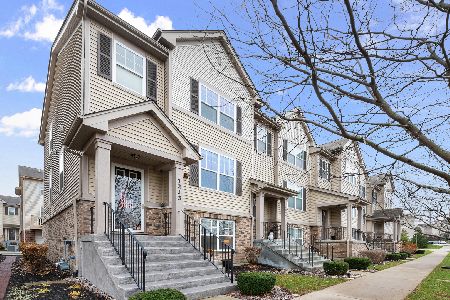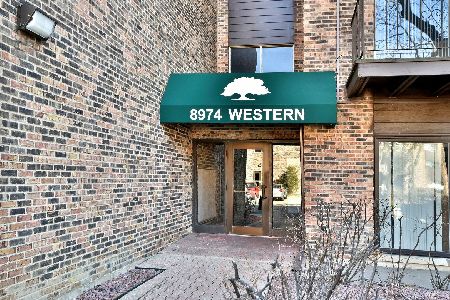1154 Evergreen Avenue, Des Plaines, Illinois 60016
$279,900
|
Sold
|
|
| Status: | Closed |
| Sqft: | 1,782 |
| Cost/Sqft: | $157 |
| Beds: | 3 |
| Baths: | 3 |
| Year Built: | 2017 |
| Property Taxes: | $0 |
| Days On Market: | 3118 |
| Lot Size: | 0,00 |
Description
PRICED TO SELL NOW - 3 Bedroom 2.5 bath. St. Cecilia Light Granite Kitchen Island and Counters, SS Appliances, Oak Rails w/Painted Spindles at Front Staircase, Upgraded Cherry Cabinets with 5" Stonewall Oak Wood Floors in Kitchen/Breakfast/Foyer/Powder and Great Room. Custom Paint throughout! Builder Warranty and Financing. Up to $4000 toward closing costs if use TMHF and close by year end. Less than 1/2 mile to Des Plaines Metra Train Station. Quick easy access to Downtown Chicago, O'Hare, Airport & Major Expressways. Conveniently Located near Fitness Facilities, Dog Parks & Great Restaurants.
Property Specifics
| Condos/Townhomes | |
| 3 | |
| — | |
| 2017 | |
| None | |
| BRYN MAWR | |
| No | |
| — |
| Cook | |
| Colfax Crossing | |
| 171 / Monthly | |
| Exterior Maintenance,Lawn Care,Scavenger,Snow Removal | |
| Lake Michigan | |
| Public Sewer | |
| 09686287 | |
| 09171050020000 |
Nearby Schools
| NAME: | DISTRICT: | DISTANCE: | |
|---|---|---|---|
|
Grade School
North Elementary School |
62 | — | |
|
Middle School
Chippewa Middle School |
62 | Not in DB | |
|
High School
Maine West High School |
207 | Not in DB | |
Property History
| DATE: | EVENT: | PRICE: | SOURCE: |
|---|---|---|---|
| 22 Dec, 2017 | Sold | $279,900 | MRED MLS |
| 2 Dec, 2017 | Under contract | $279,900 | MRED MLS |
| — | Last price change | $299,900 | MRED MLS |
| 10 Jul, 2017 | Listed for sale | $281,900 | MRED MLS |
Room Specifics
Total Bedrooms: 3
Bedrooms Above Ground: 3
Bedrooms Below Ground: 0
Dimensions: —
Floor Type: Carpet
Dimensions: —
Floor Type: Carpet
Full Bathrooms: 3
Bathroom Amenities: —
Bathroom in Basement: 0
Rooms: Balcony/Porch/Lanai,Bonus Room
Basement Description: None
Other Specifics
| 2 | |
| Concrete Perimeter | |
| Asphalt | |
| Balcony | |
| — | |
| 47X116 | |
| — | |
| Full | |
| Vaulted/Cathedral Ceilings, Hardwood Floors, Second Floor Laundry, Storage | |
| — | |
| Not in DB | |
| — | |
| — | |
| — | |
| — |
Tax History
| Year | Property Taxes |
|---|
Contact Agent
Nearby Similar Homes
Nearby Sold Comparables
Contact Agent
Listing Provided By
RE/MAX Properties Northwest

