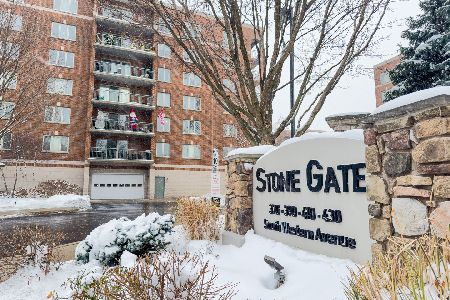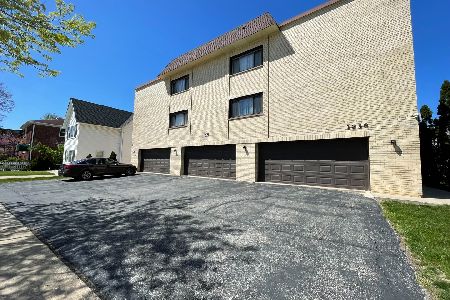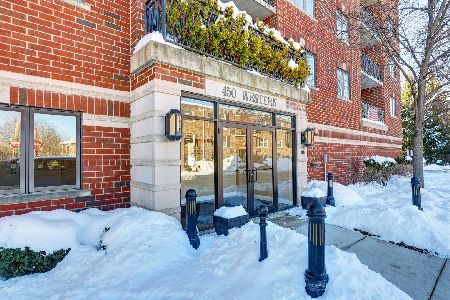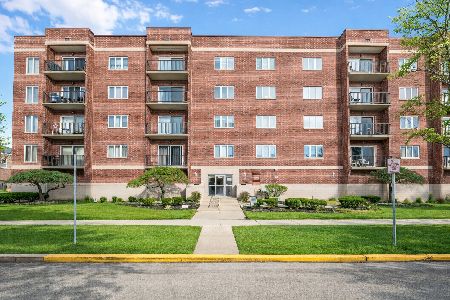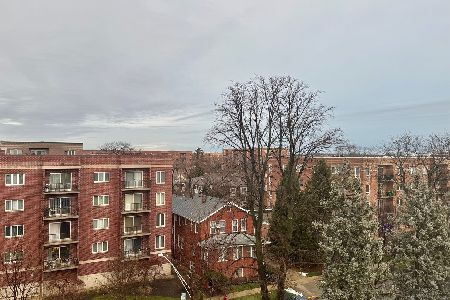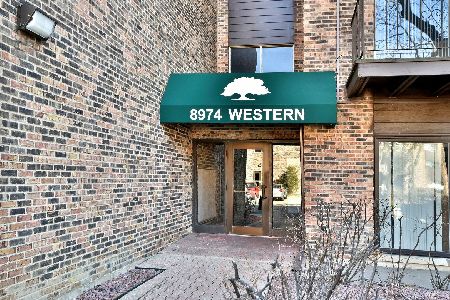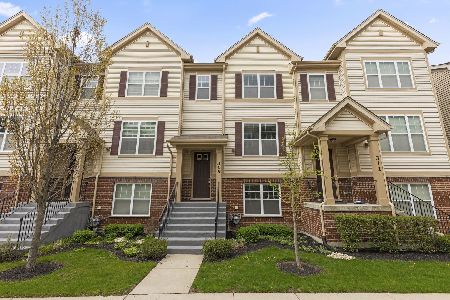1213 Evergreen Avenue, Des Plaines, Illinois 60016
$422,000
|
Sold
|
|
| Status: | Closed |
| Sqft: | 1,971 |
| Cost/Sqft: | $203 |
| Beds: | 2 |
| Baths: | 3 |
| Year Built: | 2013 |
| Property Taxes: | $6,650 |
| Days On Market: | 747 |
| Lot Size: | 0,00 |
Description
Welcome to Lexington Park and your new HOME! With almost 2,000 square feet of luxurious living space, your end-unit home has a pond view, and being an end-unit you have three additional windows for added natural sunlight, and one less neighbor. The main level of your home boasts an open floor plan, hardwood floors, 9' ceilings, an eat-in kitchen with 42" honey cabinets, granite counters, and stainless steel appliances. Also on the main level are your living/dining rooms, powder room, and that all-important home office which may also be utilized as an additional bedroom - great flex space here. The second level hosts the laundry room - no taking clothes up and down the stairs, two bedrooms both with private en-suite bathrooms, the primary bedroom with a cathedral ceiling, and double closets with one being a walk-in closet. Your primary bathroom features double sinks with granite countertops, a walk-in shower, and a linen closet. The lower level is your family room which can be utilized for many purposes - a great media room, home gym, kids playroom, or another bedroom. There is more - access your balcony from your kitchen to enjoy grilling or relaxing times in your favorite outdoor chair, and at the end of the block is a beautiful full park. You have a HEATED private entry 2 car garage along with ample street parking for your guests, you are within walking distance to METRA and downtown Des Plaines and all that it has to offer. COME VISIT YOUR NEW HOME TODAY, YOU'LL LOVE LIVING HERE.
Property Specifics
| Condos/Townhomes | |
| 2 | |
| — | |
| 2013 | |
| — | |
| WARRINGTON | |
| No | |
| — |
| Cook | |
| Lexington Park | |
| 200 / Monthly | |
| — | |
| — | |
| — | |
| 11948263 | |
| 09172130350000 |
Nearby Schools
| NAME: | DISTRICT: | DISTANCE: | |
|---|---|---|---|
|
Grade School
North Elementary School |
62 | — | |
|
Middle School
Chippewa Middle School |
62 | Not in DB | |
|
High School
Maine West High School |
207 | Not in DB | |
Property History
| DATE: | EVENT: | PRICE: | SOURCE: |
|---|---|---|---|
| 16 Feb, 2024 | Sold | $422,000 | MRED MLS |
| 9 Jan, 2024 | Under contract | $400,000 | MRED MLS |
| 6 Jan, 2024 | Listed for sale | $400,000 | MRED MLS |
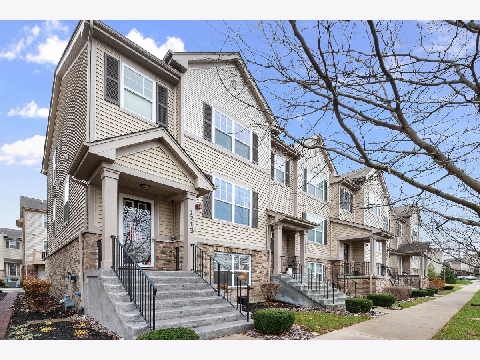
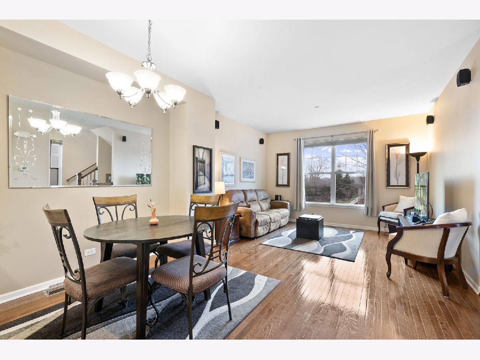
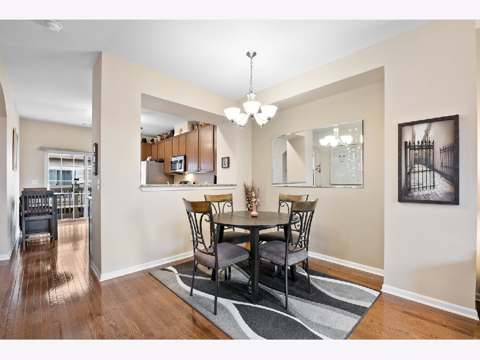
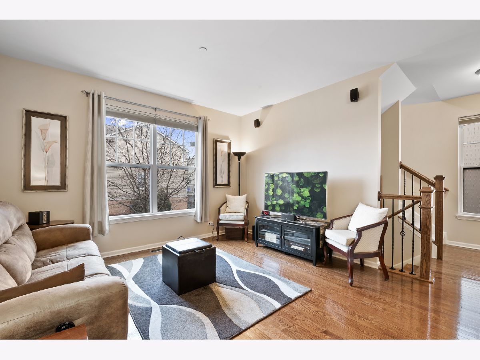
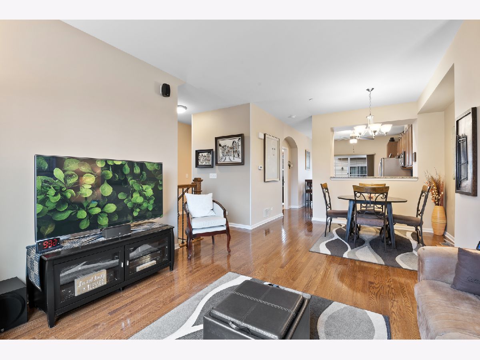
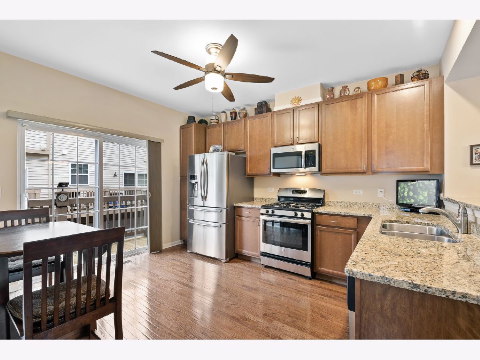
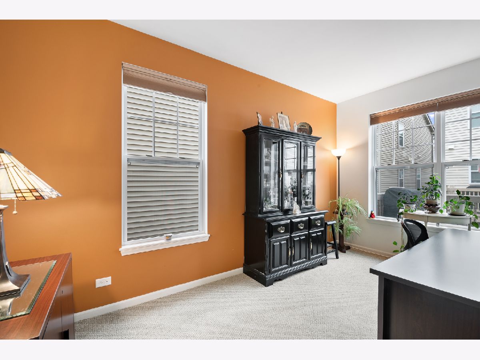
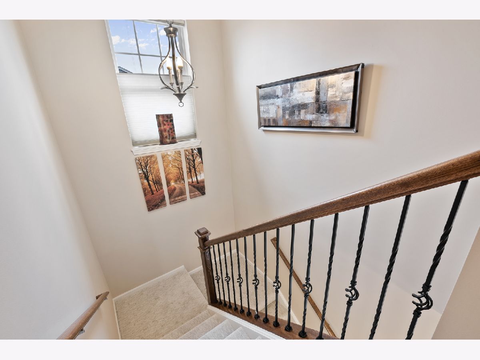
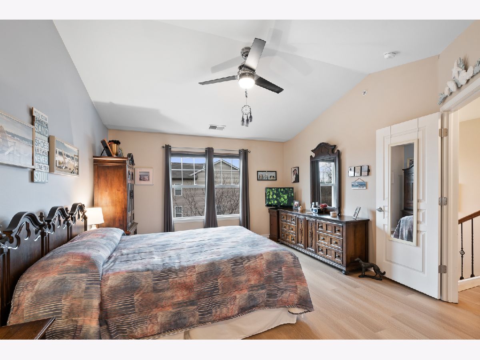
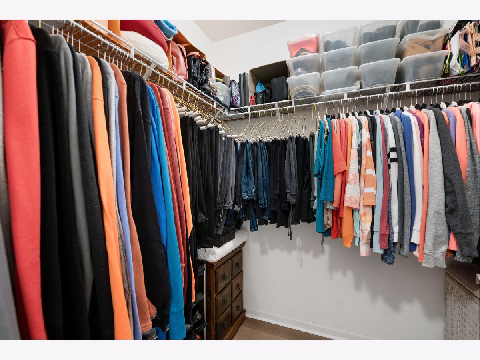
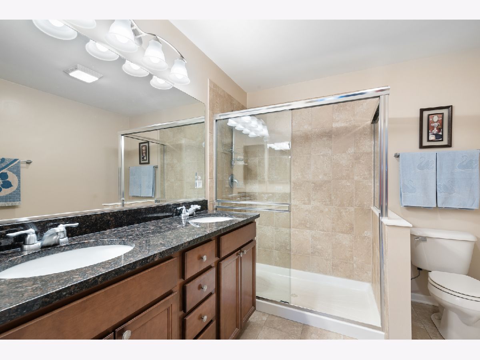
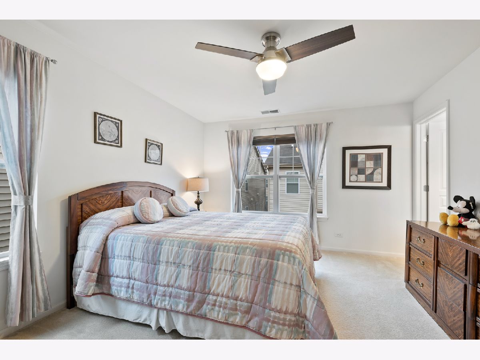
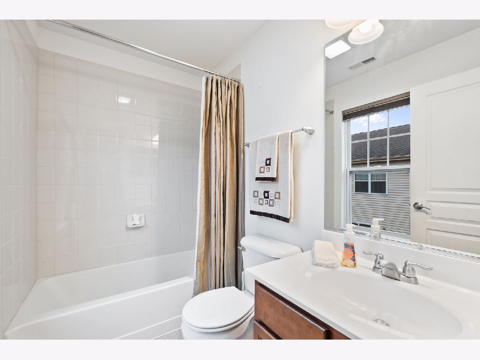
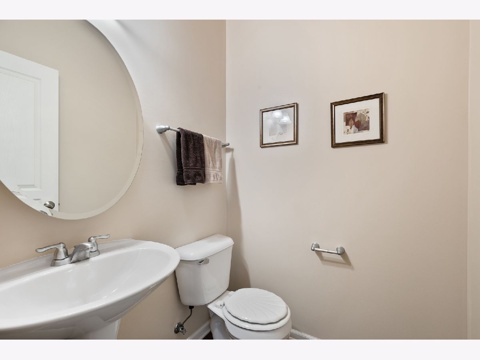
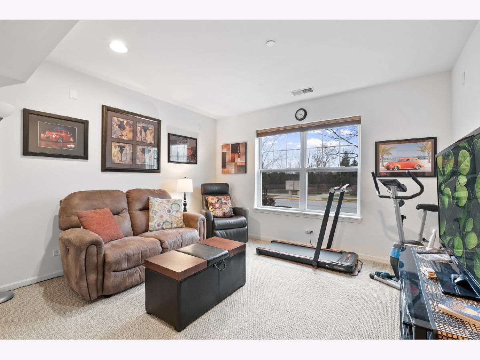
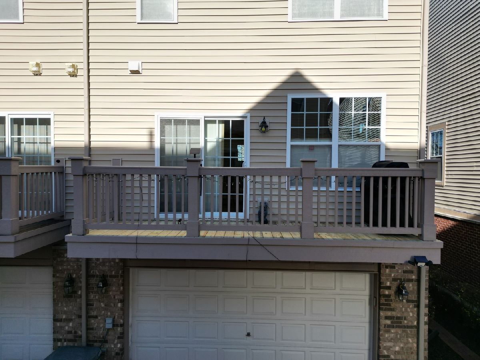
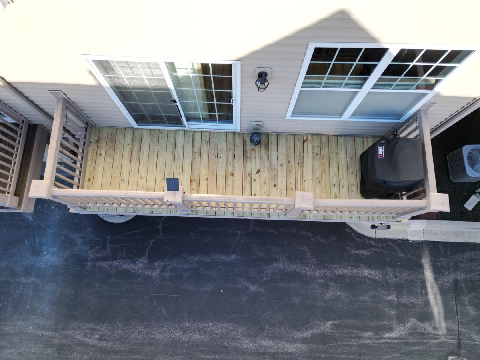
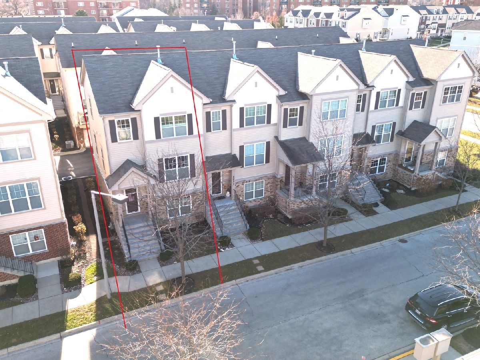
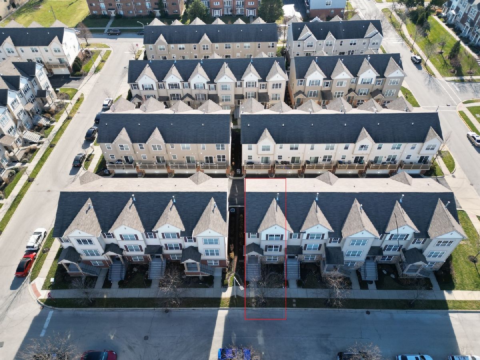
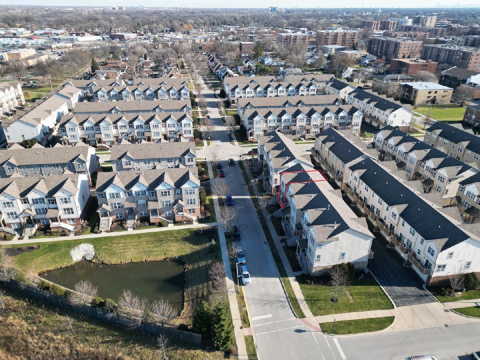
Room Specifics
Total Bedrooms: 2
Bedrooms Above Ground: 2
Bedrooms Below Ground: 0
Dimensions: —
Floor Type: —
Full Bathrooms: 3
Bathroom Amenities: Double Sink
Bathroom in Basement: 0
Rooms: —
Basement Description: Finished
Other Specifics
| 2 | |
| — | |
| Asphalt | |
| — | |
| — | |
| 27 X 66 | |
| — | |
| — | |
| — | |
| — | |
| Not in DB | |
| — | |
| — | |
| — | |
| — |
Tax History
| Year | Property Taxes |
|---|---|
| 2024 | $6,650 |
Contact Agent
Nearby Similar Homes
Nearby Sold Comparables
Contact Agent
Listing Provided By
Coldwell Banker Realty

