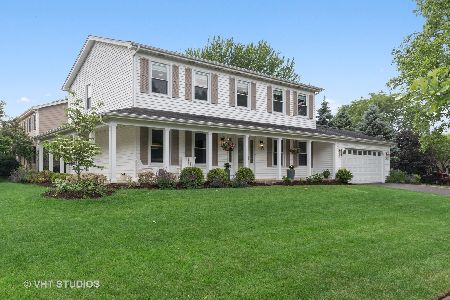1154 Palmetto Court, Naperville, Illinois 60540
$663,000
|
Sold
|
|
| Status: | Closed |
| Sqft: | 2,989 |
| Cost/Sqft: | $217 |
| Beds: | 4 |
| Baths: | 3 |
| Year Built: | 1985 |
| Property Taxes: | $11,470 |
| Days On Market: | 1277 |
| Lot Size: | 0,34 |
Description
You will fall in love with this charming and updated home. Turn Key - Unpack and move in! Beautifully updated 2 story home with finished basement on a cul-de-sac in Buttonwood subdivision. Vaulted ceiling in living room with views of the staircase with custom bannisters and reclaimed wood. Slate stone fireplace and high ceilings in the family room. Large eat in kitchen with new appliances, Granite countertops, Tower of Power: Double oven and microwave. 5 burner cooktop with downdraft to keep open flow to the eating area and family room. A repurposed school room door leads to the finished basement adding to the character and charm of this unique home. 4 bedrooms on the 2nd floor all feature walk in closets. 2nd floor hallway open to the foyer and living room. Hardwood floors and custom 3 panel doors throughout. Vaulted ceiling in master suite with newly remodeled bathroom including luxurious freestanding soaker tub, separate rain shower stall, sky light, large his/hers walk in closet. Walk in attic storage. All bathrooms remodeled. Basement includes: rec room, dry bar, additional bedroom, workshop area. Lots of storage. Great deck for outside enjoyment. Large fenced back yard with fire pit & landscaped for privacy. Home security system, emergency generator for all kitchen appliances, garage, family room, primary bedroom, furnace, sump pumps. Country setting close to downtown Naperville, Riverwalk, Naper Settlement, in the outstanding 204 School District. Furnace (2016), Air conditioning (2016),Electronic Air Cleaner (2016), Siding cedar painted 2022), Refrigerator (2022), Dishwasher (2013), Double Oven/ microwave (2021) Washer/Dryer (2013) Master Bathroom (2022), 2nd Bathroom ( 2021) , Powder Room (2017) . Patio updated (2019) , Roof ( 2006). Move right in and enjoy!
Property Specifics
| Single Family | |
| — | |
| — | |
| 1985 | |
| — | |
| — | |
| No | |
| 0.34 |
| Du Page | |
| — | |
| 0 / Not Applicable | |
| — | |
| — | |
| — | |
| 11422811 | |
| 0723405060 |
Nearby Schools
| NAME: | DISTRICT: | DISTANCE: | |
|---|---|---|---|
|
Grade School
May Watts Elementary School |
204 | — | |
|
Middle School
Hill Middle School |
204 | Not in DB | |
|
High School
Metea Valley High School |
204 | Not in DB | |
Property History
| DATE: | EVENT: | PRICE: | SOURCE: |
|---|---|---|---|
| 18 Sep, 2012 | Sold | $385,000 | MRED MLS |
| 6 Aug, 2012 | Under contract | $399,900 | MRED MLS |
| — | Last price change | $415,000 | MRED MLS |
| 28 Jun, 2012 | Listed for sale | $415,000 | MRED MLS |
| 29 Jul, 2022 | Sold | $663,000 | MRED MLS |
| 25 Jun, 2022 | Under contract | $650,000 | MRED MLS |
| 22 Jun, 2022 | Listed for sale | $650,000 | MRED MLS |


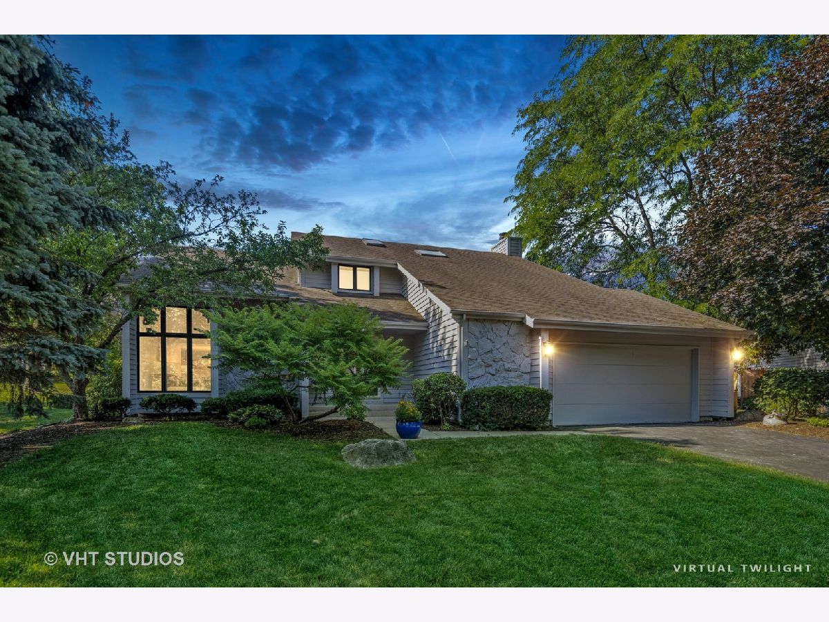
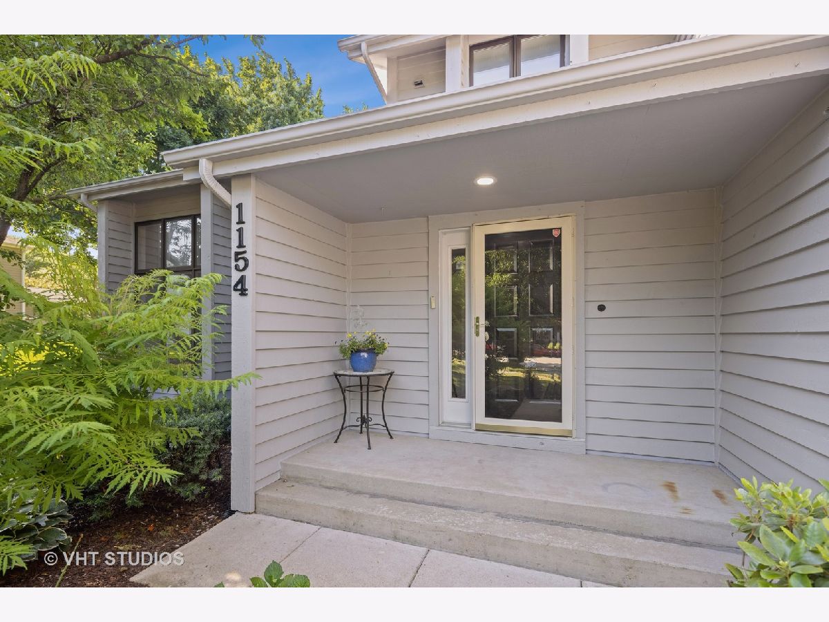



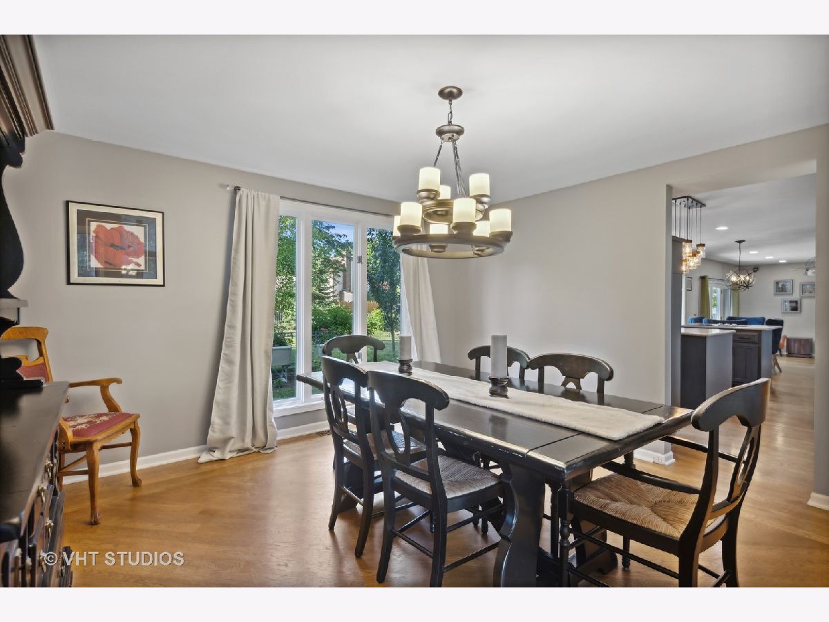



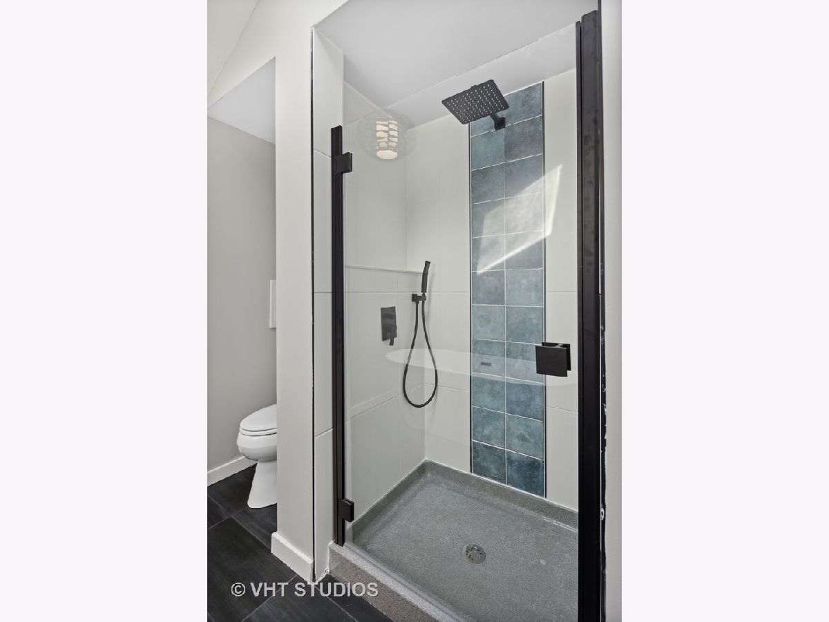
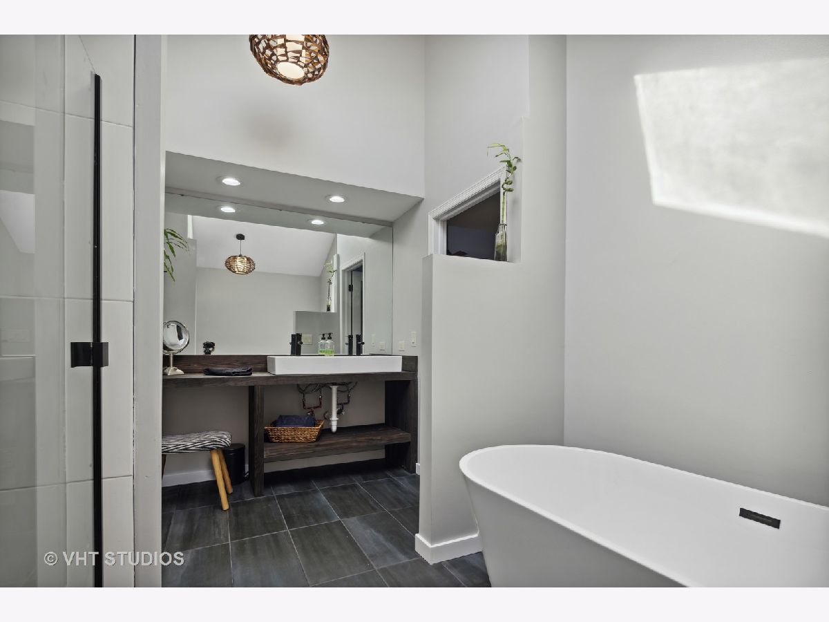




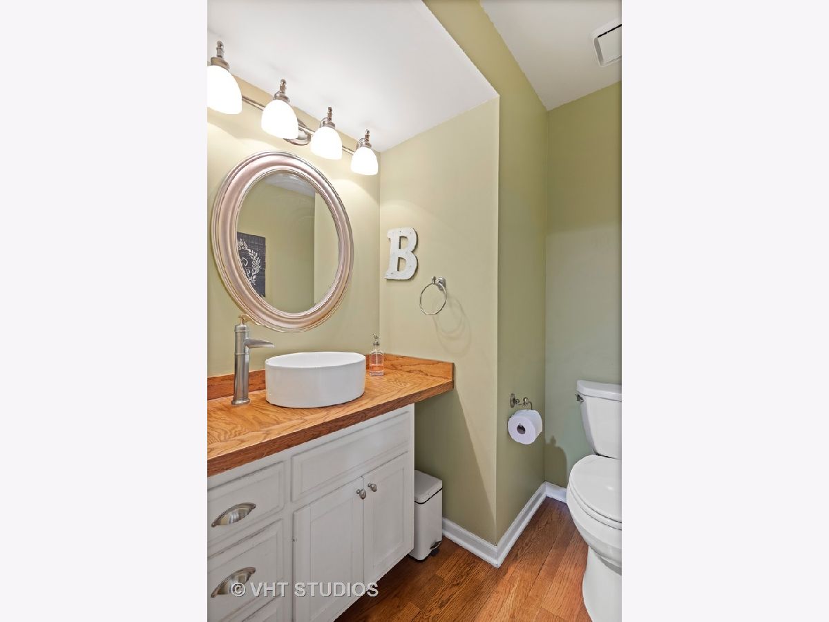



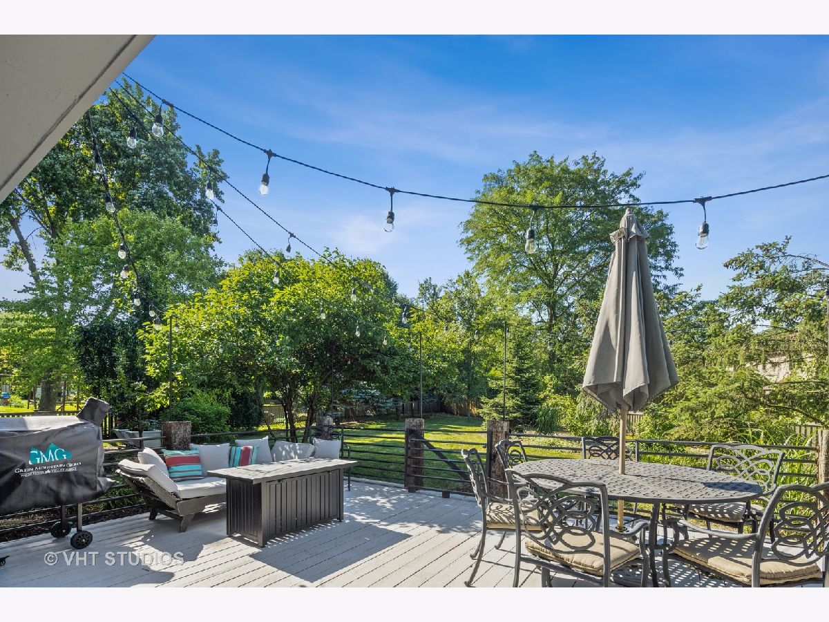


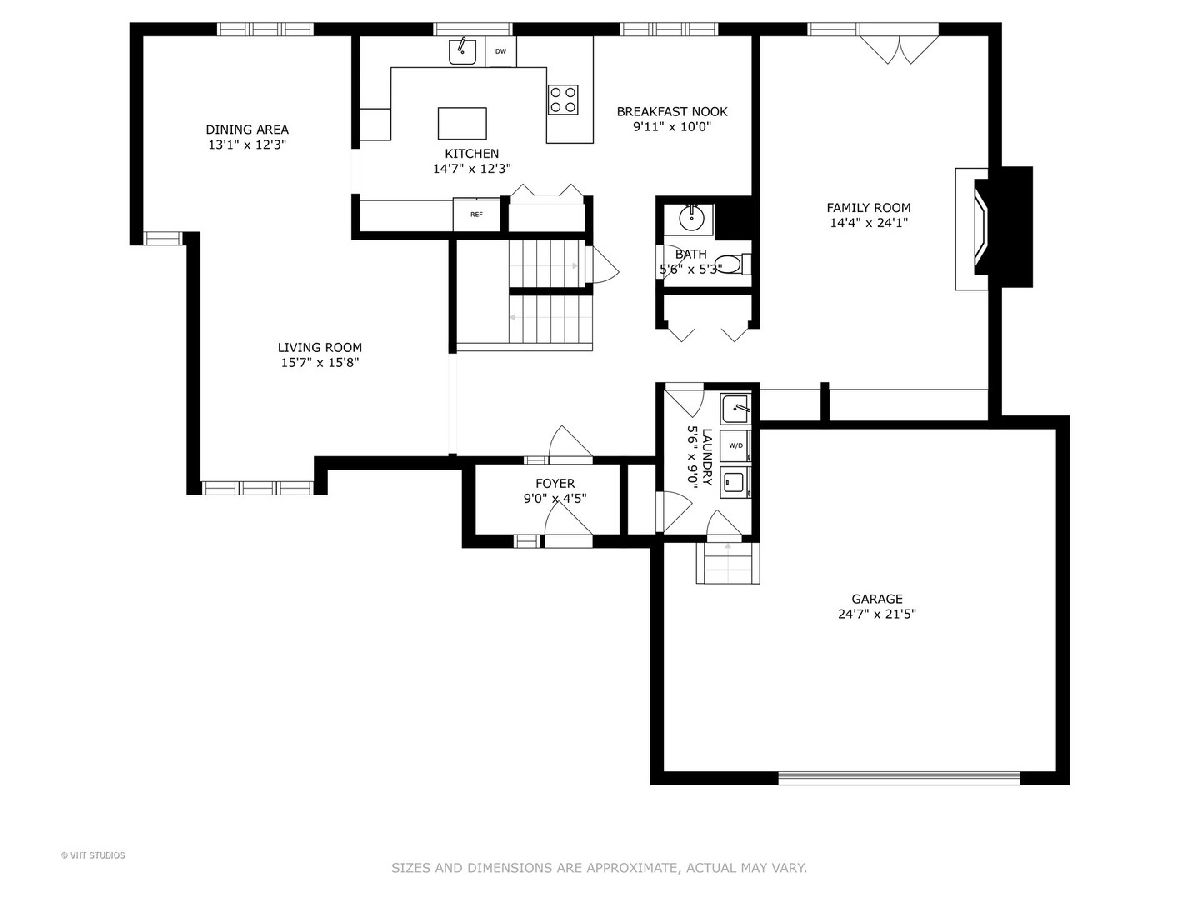

Room Specifics
Total Bedrooms: 5
Bedrooms Above Ground: 4
Bedrooms Below Ground: 1
Dimensions: —
Floor Type: —
Dimensions: —
Floor Type: —
Dimensions: —
Floor Type: —
Dimensions: —
Floor Type: —
Full Bathrooms: 3
Bathroom Amenities: Separate Shower,Soaking Tub
Bathroom in Basement: 0
Rooms: —
Basement Description: Partially Finished
Other Specifics
| 2.5 | |
| — | |
| Asphalt | |
| — | |
| — | |
| 134 X 103 X 236 X 113 | |
| Unfinished | |
| — | |
| — | |
| — | |
| Not in DB | |
| — | |
| — | |
| — | |
| — |
Tax History
| Year | Property Taxes |
|---|---|
| 2012 | $9,149 |
| 2022 | $11,470 |
Contact Agent
Nearby Similar Homes
Nearby Sold Comparables
Contact Agent
Listing Provided By
Baird & Warner



