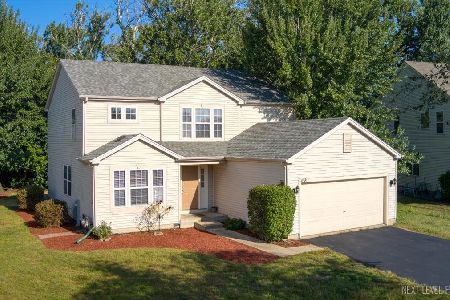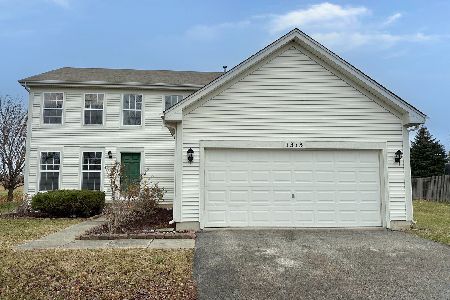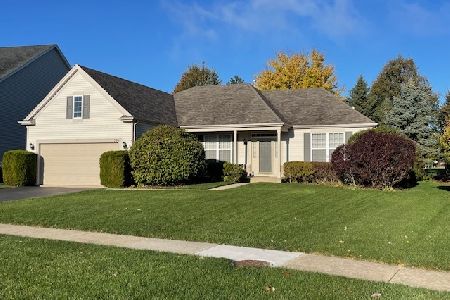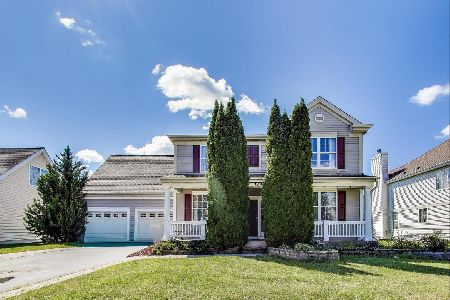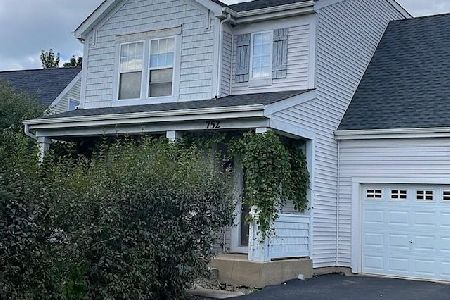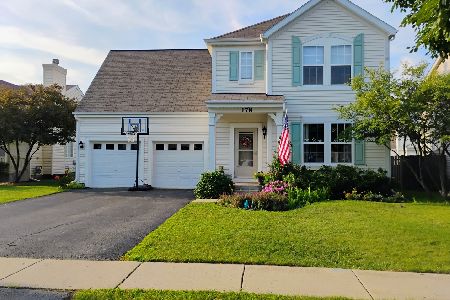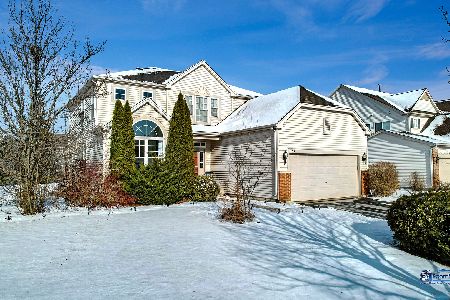1154 Prairie View Lane, Round Lake, Illinois 60073
$237,000
|
Sold
|
|
| Status: | Closed |
| Sqft: | 2,380 |
| Cost/Sqft: | $103 |
| Beds: | 4 |
| Baths: | 3 |
| Year Built: | 2003 |
| Property Taxes: | $10,146 |
| Days On Market: | 2560 |
| Lot Size: | 0,28 |
Description
Gorgeous home steps away from Park School on a large corner lot! Featuring 4 Bedrooms, 2.1 Baths, 2 Car Garage, Full Basement. Vaulted ceilings greet you in the living room w/ laminate wood floors that flow through your formal dining room. Enter your spacious kitchen with plenty of oak cabinets, ceramic backsplash, walk-in pantry & ceramic tile floors. Open concept from the kitchen to the eating area & family room w/ gas fp. French doors in the family room lead to your new office space. 9ft ceilings through-out the entire first floor & basement!! A half bath & laundry room featured on the first floor as well. Spacious Master Bedroom w/ ensuite has double sinks, soaker tub with separate shower & spacious closet. There are an additional 3 bedrooms upstairs that share a bath with double sinks. Enjoy the rest of summer out on your concrete patio soaking up the gorgeous landscaping in your new backyard! New carpet & fresh paint! Check out the 3D Tour! Motivated Seller!
Property Specifics
| Single Family | |
| — | |
| — | |
| 2003 | |
| Full | |
| — | |
| No | |
| 0.28 |
| Lake | |
| — | |
| 240 / Annual | |
| Insurance,Other | |
| Lake Michigan | |
| Public Sewer | |
| 10249984 | |
| 10051040110000 |
Nearby Schools
| NAME: | DISTRICT: | DISTANCE: | |
|---|---|---|---|
|
High School
Grayslake Central High School |
127 | Not in DB | |
Property History
| DATE: | EVENT: | PRICE: | SOURCE: |
|---|---|---|---|
| 2 May, 2019 | Sold | $237,000 | MRED MLS |
| 2 Apr, 2019 | Under contract | $244,900 | MRED MLS |
| 16 Jan, 2019 | Listed for sale | $244,900 | MRED MLS |
| 1 Apr, 2022 | Sold | $320,000 | MRED MLS |
| 16 Feb, 2022 | Under contract | $299,999 | MRED MLS |
| 8 Feb, 2022 | Listed for sale | $299,999 | MRED MLS |
Room Specifics
Total Bedrooms: 4
Bedrooms Above Ground: 4
Bedrooms Below Ground: 0
Dimensions: —
Floor Type: Carpet
Dimensions: —
Floor Type: Carpet
Dimensions: —
Floor Type: Carpet
Full Bathrooms: 3
Bathroom Amenities: Separate Shower,Double Sink,Soaking Tub
Bathroom in Basement: 0
Rooms: Eating Area,Den
Basement Description: Unfinished
Other Specifics
| 2 | |
| Concrete Perimeter | |
| Asphalt | |
| Patio | |
| Corner Lot | |
| 86X144X105X119 | |
| — | |
| Full | |
| Vaulted/Cathedral Ceilings, Wood Laminate Floors | |
| Range, Microwave, Dishwasher, Refrigerator, Washer, Dryer, Disposal | |
| Not in DB | |
| Sidewalks, Street Lights, Street Paved | |
| — | |
| — | |
| Gas Log, Gas Starter |
Tax History
| Year | Property Taxes |
|---|---|
| 2019 | $10,146 |
| 2022 | $10,371 |
Contact Agent
Nearby Similar Homes
Nearby Sold Comparables
Contact Agent
Listing Provided By
New Century Real Estate

