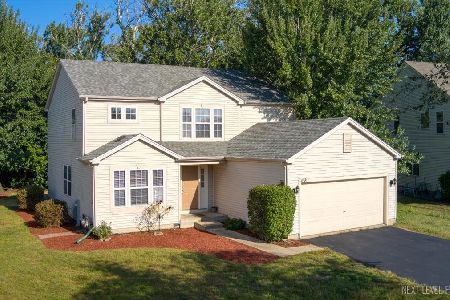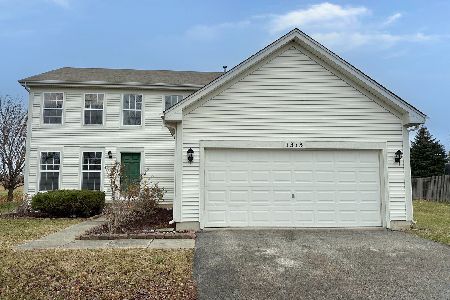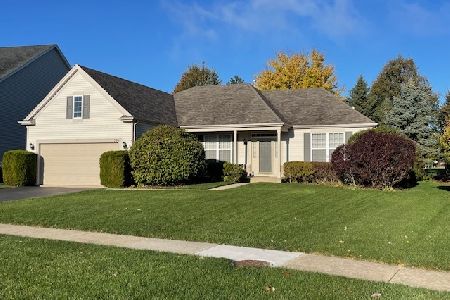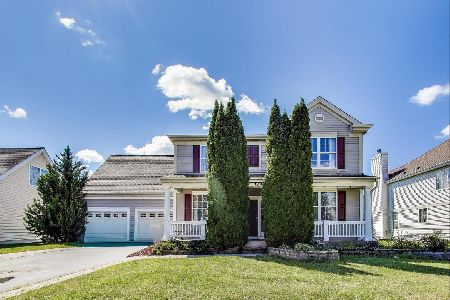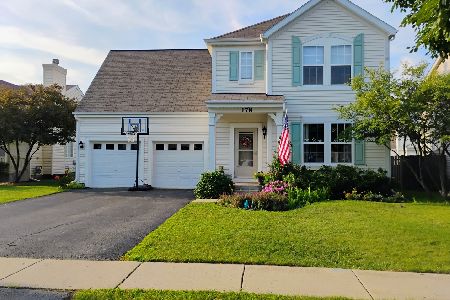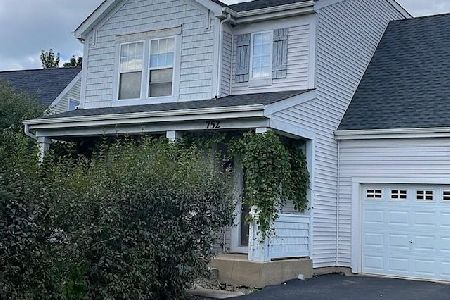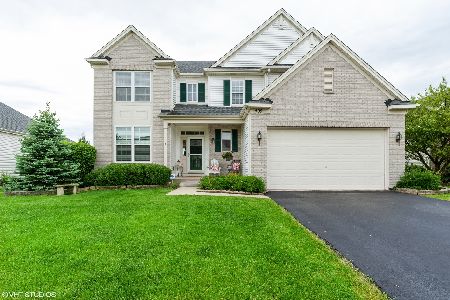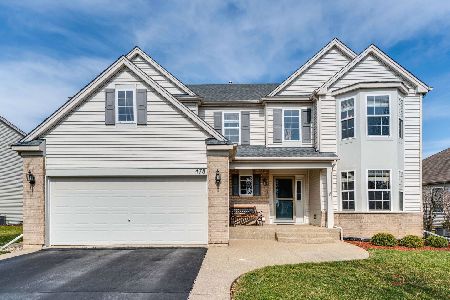507 Highplains Road, Round Lake, Illinois 60073
$312,500
|
Sold
|
|
| Status: | Closed |
| Sqft: | 4,344 |
| Cost/Sqft: | $74 |
| Beds: | 4 |
| Baths: | 3 |
| Year Built: | 2003 |
| Property Taxes: | $8,987 |
| Days On Market: | 2790 |
| Lot Size: | 0,21 |
Description
Wow!Rare sought after ranch home w/open floor plan.Better then new, these owners spared no expense w/upgrades inside & out.Get in & enjoy all that new construction lacks!Landscaping,finished walk out bsmnt, expanded deck,paver patio & interior upgrades at every turn. Pull up to extra wide driveway w/3 car garage & brick exterior. Paver walk way leads to breathtaking landscaping.Open flow floorplan features formal dining area,wood laminate flrs, gourmet kitchen that every cook dreams about w/ upgraded SS appliances, tons of counter space,42' cabinets & island.Eating area has exit to private deck overlooking walking trails & wetland nature area. No backyard neighbors!Spacious great room w/fireplace, tons of natural light.Great entertaining space.Master bdrm has WIC, custom bath & walk in shower right out of a luxury hotel.2 additional bdrms share hall bath.Laundry/mud room located off garage for convenience.Stunning finished walkout bsmt w/4th bdrm,full bath,storage & huge space. WOW!
Property Specifics
| Single Family | |
| — | |
| Ranch | |
| 2003 | |
| Full,Walkout | |
| — | |
| No | |
| 0.21 |
| Lake | |
| — | |
| 418 / Annual | |
| None | |
| Public | |
| Public Sewer | |
| 09967654 | |
| 10051040220000 |
Nearby Schools
| NAME: | DISTRICT: | DISTANCE: | |
|---|---|---|---|
|
High School
Grayslake Central High School |
127 | Not in DB | |
Property History
| DATE: | EVENT: | PRICE: | SOURCE: |
|---|---|---|---|
| 15 Aug, 2018 | Sold | $312,500 | MRED MLS |
| 23 Jun, 2018 | Under contract | $319,900 | MRED MLS |
| 30 May, 2018 | Listed for sale | $319,900 | MRED MLS |
Room Specifics
Total Bedrooms: 4
Bedrooms Above Ground: 4
Bedrooms Below Ground: 0
Dimensions: —
Floor Type: —
Dimensions: —
Floor Type: —
Dimensions: —
Floor Type: —
Full Bathrooms: 3
Bathroom Amenities: Separate Shower,Double Sink
Bathroom in Basement: 1
Rooms: Eating Area,Foyer,Great Room,Recreation Room
Basement Description: Finished
Other Specifics
| 3 | |
| — | |
| — | |
| Deck, Patio, Storms/Screens | |
| Nature Preserve Adjacent,Landscaped | |
| 71X130X69X130 | |
| — | |
| Full | |
| Wood Laminate Floors, First Floor Bedroom, In-Law Arrangement, First Floor Laundry, First Floor Full Bath | |
| Range, Microwave, Dishwasher, Refrigerator, Washer, Dryer, Stainless Steel Appliance(s) | |
| Not in DB | |
| Sidewalks, Street Lights, Street Paved | |
| — | |
| — | |
| — |
Tax History
| Year | Property Taxes |
|---|---|
| 2018 | $8,987 |
Contact Agent
Nearby Similar Homes
Nearby Sold Comparables
Contact Agent
Listing Provided By
Coldwell Banker Residential Brokerage

