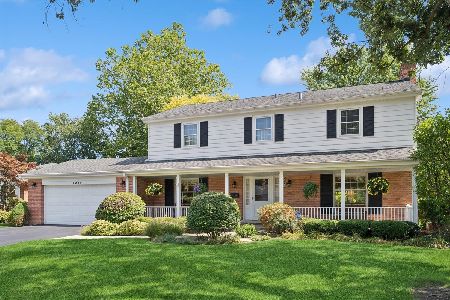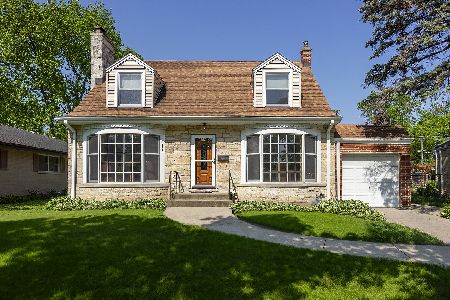1154 Raleigh Road, Glenview, Illinois 60025
$505,000
|
Sold
|
|
| Status: | Closed |
| Sqft: | 1,600 |
| Cost/Sqft: | $312 |
| Beds: | 3 |
| Baths: | 2 |
| Year Built: | 1957 |
| Property Taxes: | $8,220 |
| Days On Market: | 3588 |
| Lot Size: | 0,18 |
Description
GORGEOUS HOME, AMAZING VALUE! UPDATED AND IMPECCABLY MAINTAINED ALL BRICK RANCH IN SOUGHT AFTER EAST GLENVIEW LOCATION! ! The beautiful front door and inviting entry welcomes you into the charming, bright & sunny living room with fireplace focal point, crown molding, chair rail and large picture window with views of private professionally landscaped yard with perennial garden that blooms in every season. Dining room with beamed ceiling & French doors to screen porch and brick paver patio. Updated Kitchen with granite counters & stainless steel appliances. Full basement features huge Rec room, workroom, extra closets and tons of storage. Hardwood floors throughout first floor. Charm and character in every corner. Amazing location walk to train, town, shops, parks, schools, grocery store & restaurants. Incredible property in award winning school districts. Welcome home!
Property Specifics
| Single Family | |
| — | |
| Ranch | |
| 1957 | |
| Full | |
| — | |
| No | |
| 0.18 |
| Cook | |
| — | |
| 0 / Not Applicable | |
| None | |
| Lake Michigan,Public | |
| Public Sewer | |
| 09195189 | |
| 04352070290000 |
Nearby Schools
| NAME: | DISTRICT: | DISTANCE: | |
|---|---|---|---|
|
Grade School
Lyon Elementary School |
34 | — | |
|
Middle School
Springman Middle School |
34 | Not in DB | |
|
High School
Glenbrook South High School |
225 | Not in DB | |
Property History
| DATE: | EVENT: | PRICE: | SOURCE: |
|---|---|---|---|
| 22 Jun, 2012 | Sold | $385,000 | MRED MLS |
| 3 Apr, 2012 | Under contract | $399,000 | MRED MLS |
| 12 Mar, 2012 | Listed for sale | $399,000 | MRED MLS |
| 20 May, 2016 | Sold | $505,000 | MRED MLS |
| 15 Apr, 2016 | Under contract | $499,000 | MRED MLS |
| 14 Apr, 2016 | Listed for sale | $499,000 | MRED MLS |
Room Specifics
Total Bedrooms: 3
Bedrooms Above Ground: 3
Bedrooms Below Ground: 0
Dimensions: —
Floor Type: Hardwood
Dimensions: —
Floor Type: Hardwood
Full Bathrooms: 2
Bathroom Amenities: Separate Shower
Bathroom in Basement: 0
Rooms: Exercise Room,Foyer,Sun Room,Workshop
Basement Description: Finished
Other Specifics
| 2 | |
| — | |
| — | |
| Brick Paver Patio, Storms/Screens | |
| Fenced Yard | |
| 59X129 | |
| — | |
| None | |
| Hardwood Floors, First Floor Full Bath | |
| Range, Microwave, Dishwasher, Refrigerator, Washer, Dryer, Stainless Steel Appliance(s) | |
| Not in DB | |
| Sidewalks, Street Lights, Street Paved | |
| — | |
| — | |
| Gas Log, Gas Starter |
Tax History
| Year | Property Taxes |
|---|---|
| 2012 | $2,167 |
| 2016 | $8,220 |
Contact Agent
Nearby Similar Homes
Nearby Sold Comparables
Contact Agent
Listing Provided By
Berkshire Hathaway HomeServices KoenigRubloff






