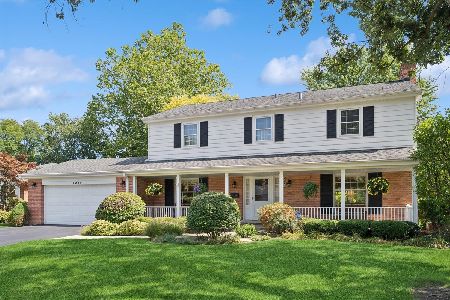1158 Raleigh Road, Glenview, Illinois 60025
$675,000
|
Sold
|
|
| Status: | Closed |
| Sqft: | 2,521 |
| Cost/Sqft: | $277 |
| Beds: | 3 |
| Baths: | 3 |
| Year Built: | 1947 |
| Property Taxes: | $9,655 |
| Days On Market: | 633 |
| Lot Size: | 0,00 |
Description
Fabulous new listing in the heart of East Glenview and coveted Bonnie Glen neighborhood- 1158 Raleigh Rd offers so much charm and character with wonderful features throughout. This solid updated stone & brick cape cod is much larger than it looks with over 2500 sq feet! The generous sized living room and dining room both have beautiful crown molding, archway entrances and picture windows offering loads of light. Hardwood floors throughout (including under carpet). White kitchen with tons of cabinets, corian countertops, double oven, island with cooktop and eating area all open to the fabulous family room addition with vaulted ceilings and skylight. Large mudroom just off the family room with additional stairway to basement. The main floor also offers a large office (potential 4th bedroom), half bath as well as laundry room. First floor master boasts vaulted ceiling and fabulous huge walk-in California closet with generous built-ins and storage. Newer Master bathroom has double vanity and large walk in shower with seating. Upstairs you will find 2 large bedrooms both with sizable walk-in closets along with a full hall bath with double vanity and tub. Spacious, dry, unfinished basement with fireplace awaits your remodel ideas. Attached 1 car garage with wide concrete drive with extra pad for parking. Lovely private landscaped backyard with patio. Outstanding location with nationally ranked schools and an easy walk to train, town, shops, grocery store, schools, Starbucks, Trader Joe's, parks and so much more. Being Sold AS-IS. See additional information for list of additions/updates/mechanical ages and home improvements over the years.
Property Specifics
| Single Family | |
| — | |
| — | |
| 1947 | |
| — | |
| — | |
| No | |
| — |
| Cook | |
| — | |
| — / Not Applicable | |
| — | |
| — | |
| — | |
| 12043957 | |
| 04352070280000 |
Nearby Schools
| NAME: | DISTRICT: | DISTANCE: | |
|---|---|---|---|
|
Grade School
Lyon Elementary School |
34 | — | |
|
Middle School
Springman Middle School |
34 | Not in DB | |
|
High School
Glenbrook South High School |
225 | Not in DB | |
Property History
| DATE: | EVENT: | PRICE: | SOURCE: |
|---|---|---|---|
| 19 Jul, 2024 | Sold | $675,000 | MRED MLS |
| 22 May, 2024 | Under contract | $699,000 | MRED MLS |
| 17 May, 2024 | Listed for sale | $699,000 | MRED MLS |
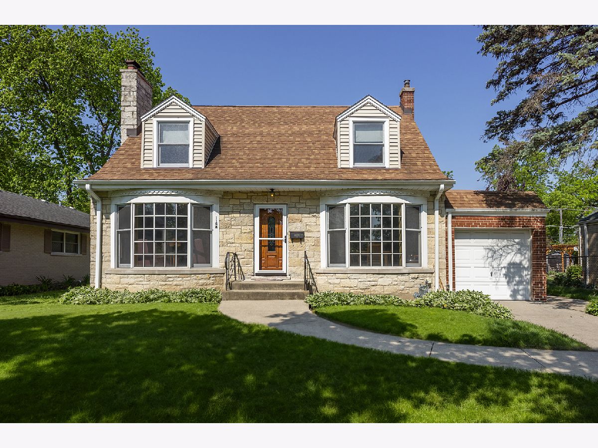
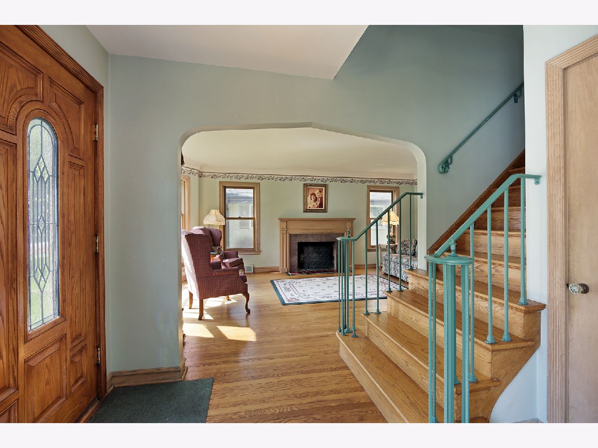
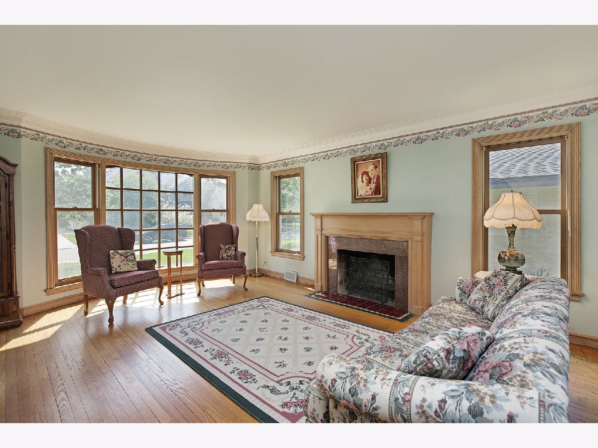
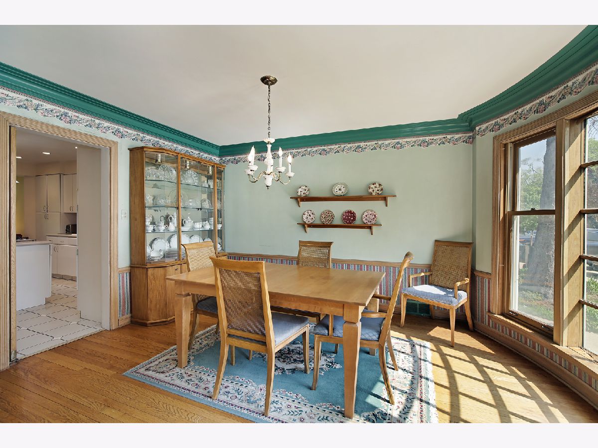
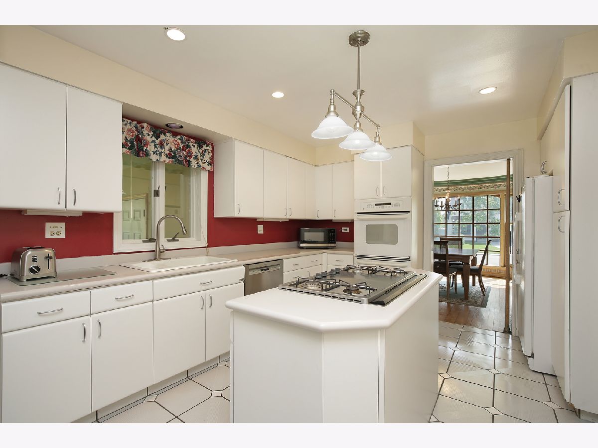
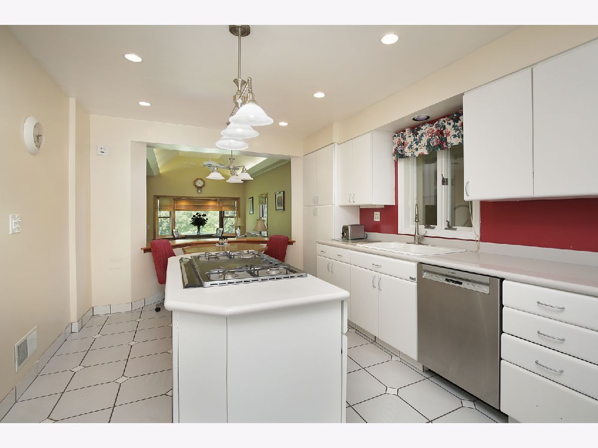
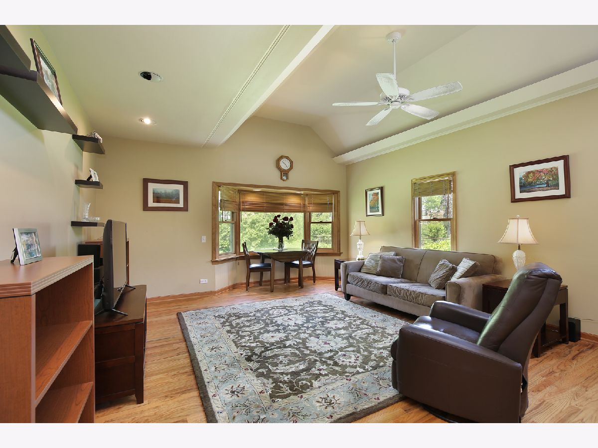
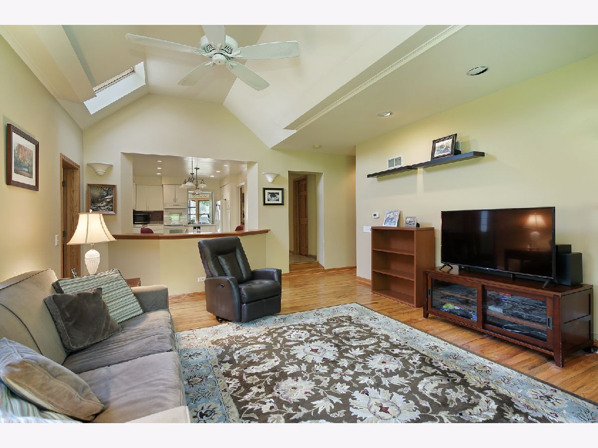
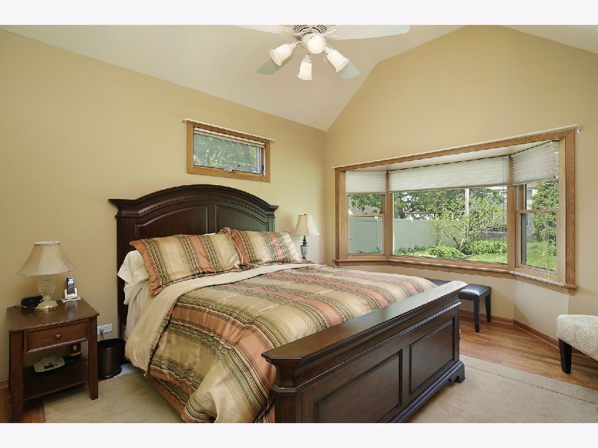
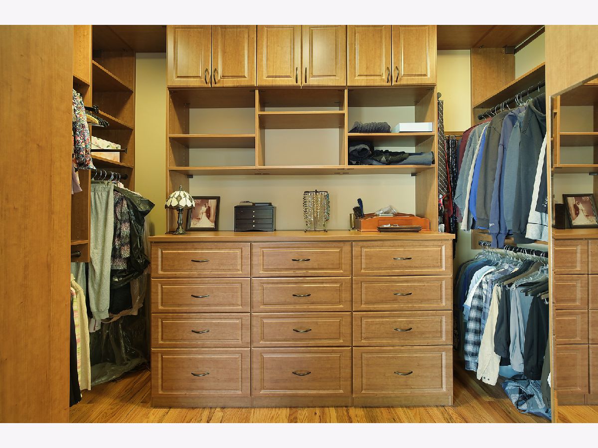
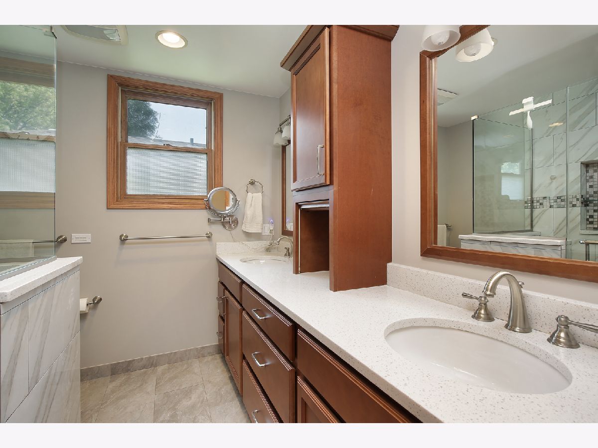
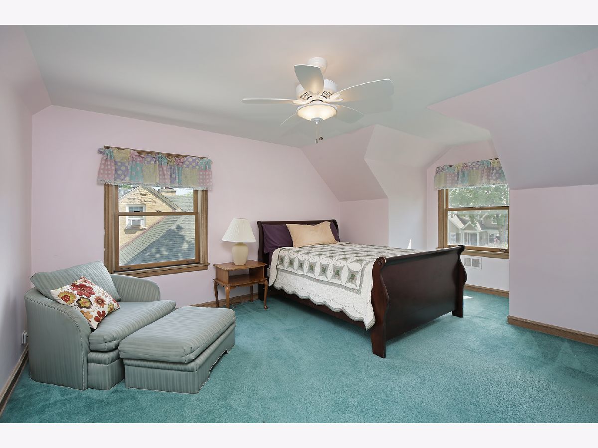
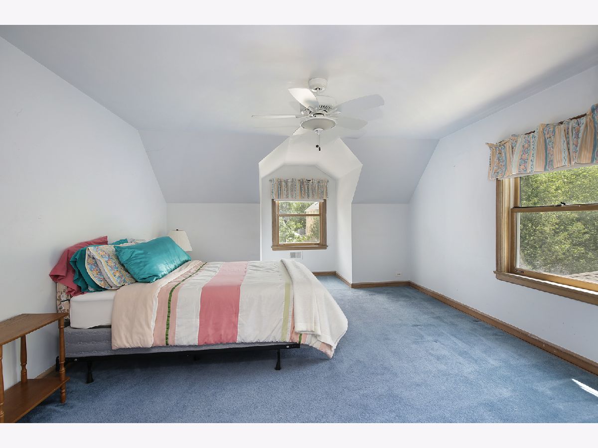
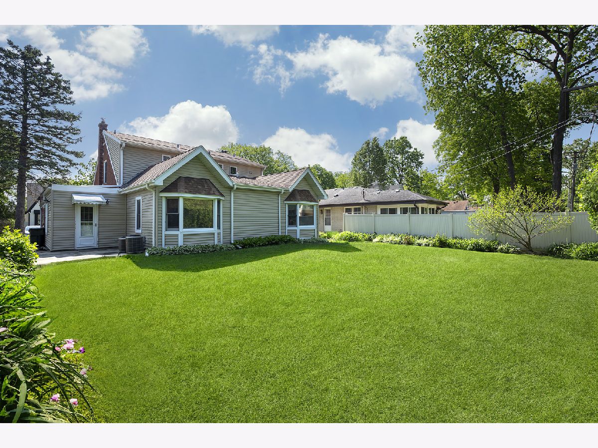
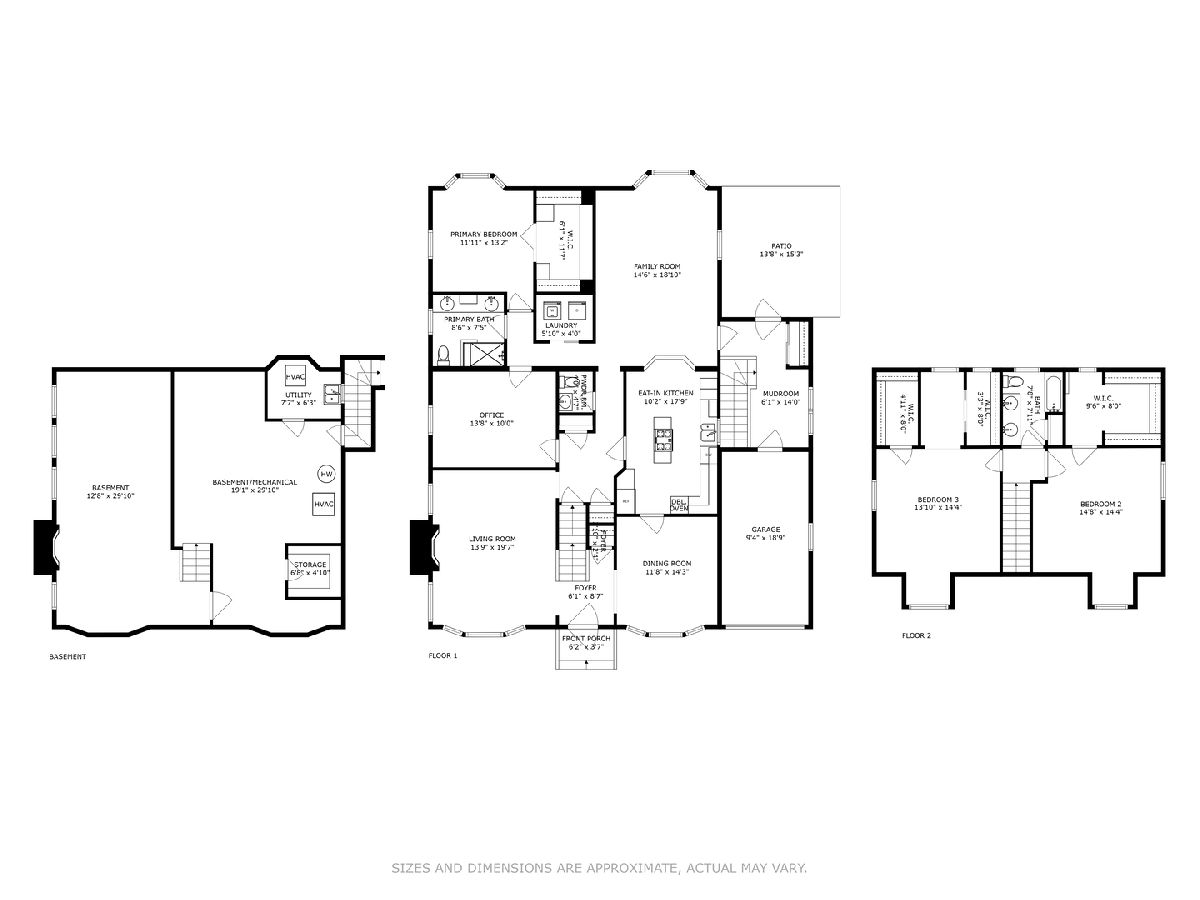
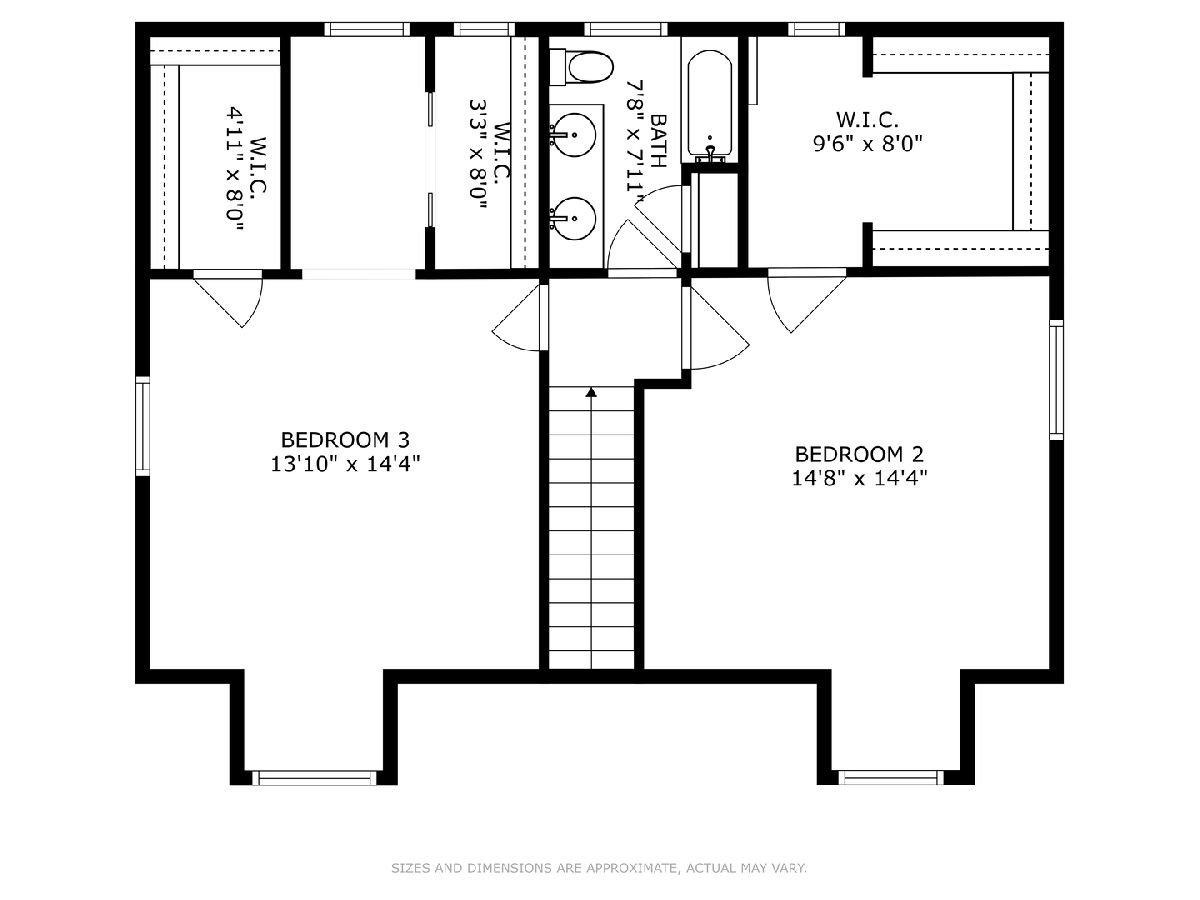
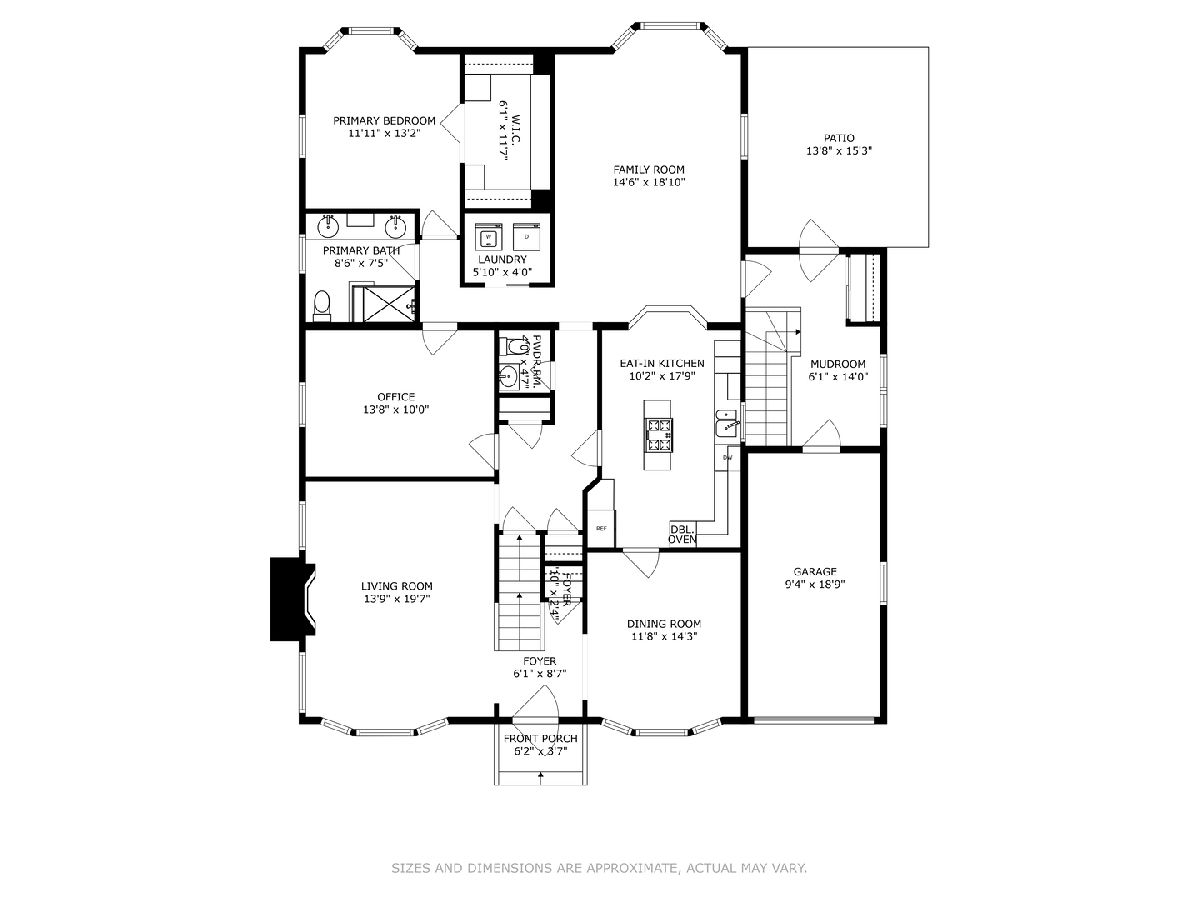
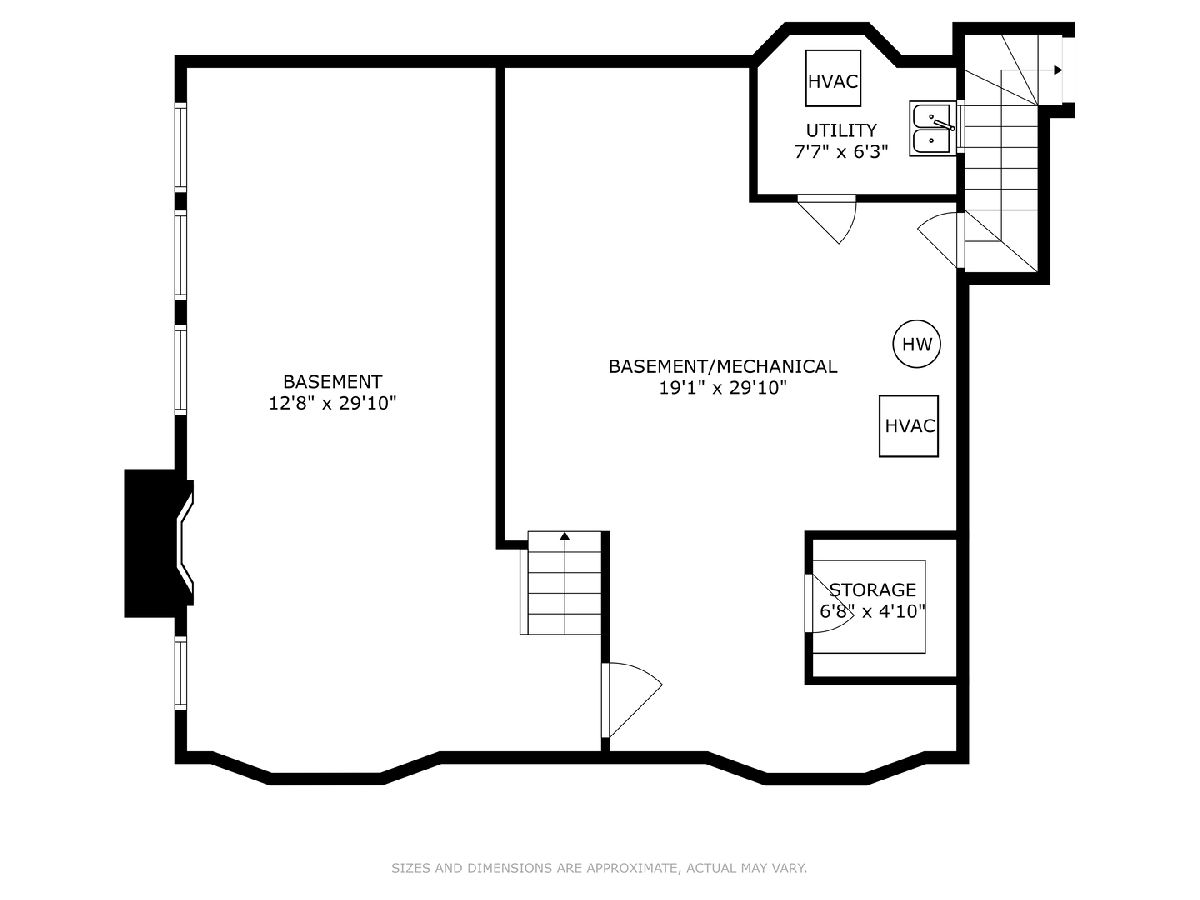
Room Specifics
Total Bedrooms: 3
Bedrooms Above Ground: 3
Bedrooms Below Ground: 0
Dimensions: —
Floor Type: —
Dimensions: —
Floor Type: —
Full Bathrooms: 3
Bathroom Amenities: Double Sink
Bathroom in Basement: 0
Rooms: —
Basement Description: Unfinished
Other Specifics
| 1 | |
| — | |
| Concrete | |
| — | |
| — | |
| 130 X 57 | |
| — | |
| — | |
| — | |
| — | |
| Not in DB | |
| — | |
| — | |
| — | |
| — |
Tax History
| Year | Property Taxes |
|---|---|
| 2024 | $9,655 |
Contact Agent
Nearby Similar Homes
Nearby Sold Comparables
Contact Agent
Listing Provided By
Coldwell Banker Realty

