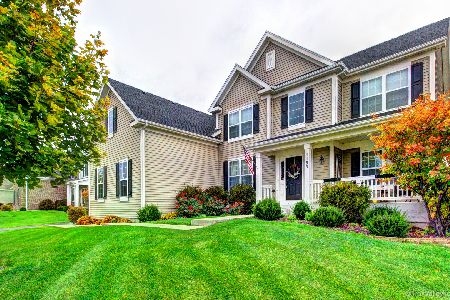1154 Star Grass Lane, Aurora, Illinois 60506
$310,500
|
Sold
|
|
| Status: | Closed |
| Sqft: | 2,900 |
| Cost/Sqft: | $110 |
| Beds: | 4 |
| Baths: | 3 |
| Year Built: | 2003 |
| Property Taxes: | $10,971 |
| Days On Market: | 3457 |
| Lot Size: | 0,30 |
Description
FILLED WITH GRACE AND SPACE! Picturesque Home Situated on Beautiful Lot W/ Fabulous Flexible Floorplan! Main Floor Boasts Gourmet Kitchen W/ Granite Tops, Center Island, Upgraded Cabinetry & Lighting, SS Appliance Package, Custom Backsplash, Stunning Hardwood Floors & More - Opens Into Spacious Vaulted Family Room With Fireplace, Surround Sound And Flooded With Natural Light - Plus 1st Floor Office/Study, Formal Living Room and Formal Dining Rooms, And All with 9' Ceilings - Powder Room And 1st Floor Utility Rm! Elegant Dual Staircase Leads To 2nd Level With Luxury Master Suite With Dual Walk-In Closets and Private Master Bath Offering Soaker Tub and Extended Sep Shower, Gentleman's Height Vanities, Upgraded Fixtures, Flooring And Lighting! 2 Addtl Generous Bedrooms, Full Guest Bath & Knock-Out Loft Area (which can be converted to 4th Bedroom!) Plus Full Basement W/ Rough In Bath, 3 Car Att Garage - Premium Peaceful Lot... Convenient To EVERYTHING! I-88, Shopping, Schools & MORE
Property Specifics
| Single Family | |
| — | |
| — | |
| 2003 | |
| Partial | |
| — | |
| No | |
| 0.3 |
| Kane | |
| Verona Ridge | |
| 432 / Annual | |
| Other | |
| Public | |
| Public Sewer | |
| 09307369 | |
| 1413129015 |
Property History
| DATE: | EVENT: | PRICE: | SOURCE: |
|---|---|---|---|
| 15 Nov, 2016 | Sold | $310,500 | MRED MLS |
| 28 Sep, 2016 | Under contract | $319,900 | MRED MLS |
| 4 Aug, 2016 | Listed for sale | $319,900 | MRED MLS |
Room Specifics
Total Bedrooms: 4
Bedrooms Above Ground: 4
Bedrooms Below Ground: 0
Dimensions: —
Floor Type: Carpet
Dimensions: —
Floor Type: Carpet
Dimensions: —
Floor Type: Carpet
Full Bathrooms: 3
Bathroom Amenities: Separate Shower,Double Sink,Soaking Tub
Bathroom in Basement: 0
Rooms: Office,Foyer
Basement Description: Unfinished
Other Specifics
| 3 | |
| Concrete Perimeter | |
| Asphalt | |
| Porch, Storms/Screens | |
| Wetlands adjacent | |
| 86X144X95X141 | |
| — | |
| Full | |
| Vaulted/Cathedral Ceilings, Hardwood Floors, First Floor Laundry | |
| Double Oven, Range, Microwave, Dishwasher, Refrigerator, Washer, Dryer | |
| Not in DB | |
| Street Paved | |
| — | |
| — | |
| Gas Log |
Tax History
| Year | Property Taxes |
|---|---|
| 2016 | $10,971 |
Contact Agent
Nearby Similar Homes
Nearby Sold Comparables
Contact Agent
Listing Provided By
RE/MAX All Pro







