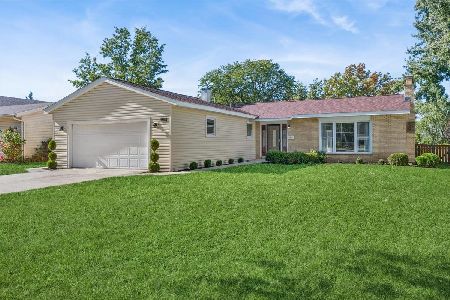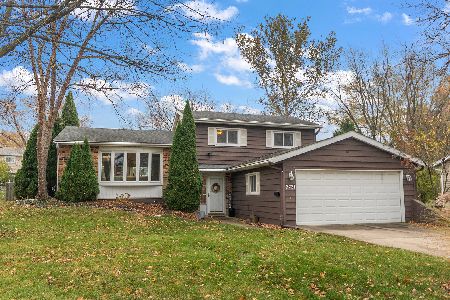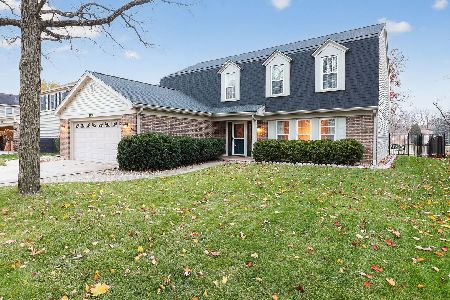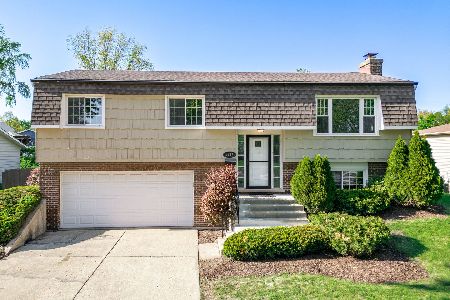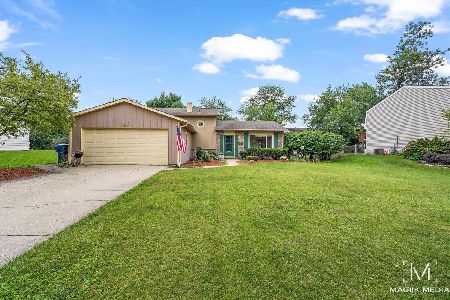1154 Windsor Drive, Wheaton, Illinois 60189
$289,900
|
Sold
|
|
| Status: | Closed |
| Sqft: | 1,650 |
| Cost/Sqft: | $176 |
| Beds: | 3 |
| Baths: | 2 |
| Year Built: | 1972 |
| Property Taxes: | $6,151 |
| Days On Market: | 2414 |
| Lot Size: | 0,23 |
Description
1154 Windsor is a perfect combination of beautiful updates and impeccable maintenance in award-winning District 200 schools! Over 1600sq ft of living space allows for comfortable living and entertaining. Highlights of the home include lots of natural light and hardwood floors throughout. Kitchen features newer stainless appliances. All bedrooms are share upper level, with a completely renovated bathroom. Fully finished lower level adds additional recreation space with large family room, renovated bathroom and functional utility/laundry room for additional storage or play room. Lower level has own entrance and could be converted to MIL suite. Private, fully-fenced back yard with mature trees, patio for grilling or bonfires, and beautiful landscaping, including new paver path 2018. Walking paths to Rice Pool, Briarcliffe Park, Town Square and more! New furnace, AC, water heater in last 3 years. Highly desirable schools: Wiesbrook, Hubble and Wheaton Warrenville South.
Property Specifics
| Single Family | |
| — | |
| Tri-Level | |
| 1972 | |
| None | |
| — | |
| No | |
| 0.23 |
| Du Page | |
| Briarcliffe | |
| 0 / Not Applicable | |
| None | |
| Lake Michigan | |
| Public Sewer | |
| 10373133 | |
| 0527317008 |
Nearby Schools
| NAME: | DISTRICT: | DISTANCE: | |
|---|---|---|---|
|
Grade School
Wiesbrook Elementary School |
200 | — | |
|
Middle School
Hubble Middle School |
200 | Not in DB | |
|
High School
Wheaton Warrenville South H S |
200 | Not in DB | |
Property History
| DATE: | EVENT: | PRICE: | SOURCE: |
|---|---|---|---|
| 30 Sep, 2011 | Sold | $180,000 | MRED MLS |
| 26 May, 2011 | Under contract | $175,000 | MRED MLS |
| — | Last price change | $180,000 | MRED MLS |
| 16 Mar, 2011 | Listed for sale | $200,000 | MRED MLS |
| 26 Jun, 2019 | Sold | $289,900 | MRED MLS |
| 27 May, 2019 | Under contract | $289,900 | MRED MLS |
| 9 May, 2019 | Listed for sale | $289,900 | MRED MLS |
Room Specifics
Total Bedrooms: 3
Bedrooms Above Ground: 3
Bedrooms Below Ground: 0
Dimensions: —
Floor Type: Hardwood
Dimensions: —
Floor Type: Hardwood
Full Bathrooms: 2
Bathroom Amenities: —
Bathroom in Basement: 0
Rooms: No additional rooms
Basement Description: Crawl
Other Specifics
| 2 | |
| Concrete Perimeter | |
| Concrete | |
| Patio | |
| Fenced Yard,Wooded | |
| 75X134 | |
| Unfinished | |
| None | |
| Hardwood Floors | |
| Range, Microwave, Dishwasher, Refrigerator, Washer, Dryer, Disposal | |
| Not in DB | |
| Sidewalks, Street Lights, Street Paved | |
| — | |
| — | |
| — |
Tax History
| Year | Property Taxes |
|---|---|
| 2011 | $5,145 |
| 2019 | $6,151 |
Contact Agent
Nearby Similar Homes
Nearby Sold Comparables
Contact Agent
Listing Provided By
Keller Williams Premiere Properties

