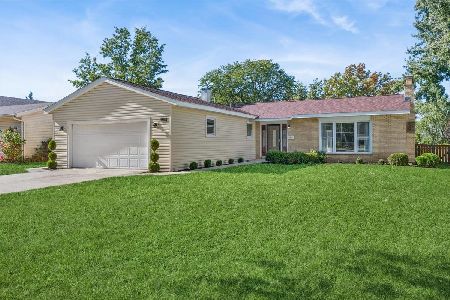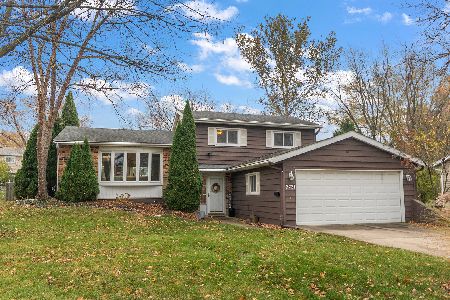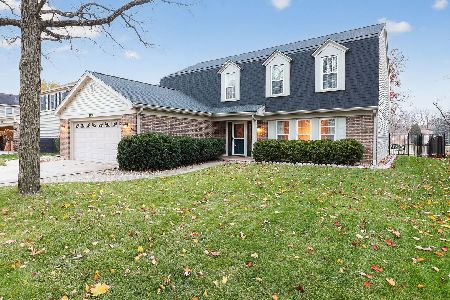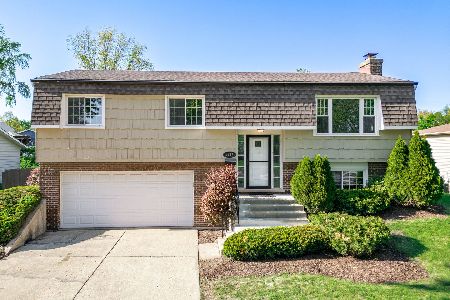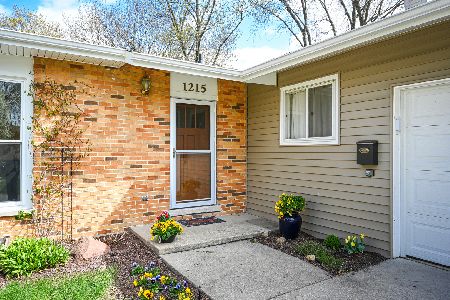1178 Windsor Drive, Wheaton, Illinois 60189
$282,500
|
Sold
|
|
| Status: | Closed |
| Sqft: | 1,750 |
| Cost/Sqft: | $171 |
| Beds: | 3 |
| Baths: | 2 |
| Year Built: | 1972 |
| Property Taxes: | $6,020 |
| Days On Market: | 2408 |
| Lot Size: | 0,23 |
Description
District #200 Wiesbrook Elementary School. This Raised Ranch home is move-in ready & located in highly desirable Briarcliffe. 2017 White kitchen cabinets, granite, & subway tile backslash, and stainless appliances. Just off the kitchen enjoy the sunny room that could be an extra family room or kitchen table space. Newer trex deck allows for easy grilling & access to the spacious backyard with storage shed. Updated main bathroom has dual sinks, newer cabinets, counters & tile work. The lower level has large family room and 2nd bath with shower and new vanity. Roof just done 2016 along with 2016 Lennox HVAC system, & concrete driveway. Extra deep garage with tons of storage plus under the stairs storage as well. Affordable home in Wheaton with#200 schools & easy access to expressways. Walk to park, plus blocks from Wheaton Community Pool, Foxcroft pond (fishing & ice skating), Pete's, Whole Foods, Town Square shopping, Freedom drive restaurants off 88 in Naperville, & College of Dupage
Property Specifics
| Single Family | |
| — | |
| — | |
| 1972 | |
| Partial | |
| RAISED RANCH | |
| No | |
| 0.23 |
| Du Page | |
| Briarcliffe | |
| 0 / Not Applicable | |
| None | |
| Lake Michigan | |
| Public Sewer | |
| 10380420 | |
| 0527317009 |
Nearby Schools
| NAME: | DISTRICT: | DISTANCE: | |
|---|---|---|---|
|
Grade School
Wiesbrook Elementary School |
200 | — | |
|
Middle School
Hubble Middle School |
200 | Not in DB | |
|
High School
Wheaton Warrenville South H S |
200 | Not in DB | |
Property History
| DATE: | EVENT: | PRICE: | SOURCE: |
|---|---|---|---|
| 23 Aug, 2019 | Sold | $282,500 | MRED MLS |
| 1 Jul, 2019 | Under contract | $299,900 | MRED MLS |
| — | Last price change | $309,000 | MRED MLS |
| 15 May, 2019 | Listed for sale | $309,000 | MRED MLS |
Room Specifics
Total Bedrooms: 3
Bedrooms Above Ground: 3
Bedrooms Below Ground: 0
Dimensions: —
Floor Type: Carpet
Dimensions: —
Floor Type: Carpet
Full Bathrooms: 2
Bathroom Amenities: Double Sink
Bathroom in Basement: 1
Rooms: Heated Sun Room
Basement Description: Finished
Other Specifics
| 2 | |
| — | |
| Concrete | |
| Deck | |
| Fenced Yard,Landscaped | |
| 75X135 | |
| — | |
| None | |
| Wood Laminate Floors | |
| Range, Microwave, Dishwasher, Refrigerator, Washer, Dryer, Disposal, Stainless Steel Appliance(s) | |
| Not in DB | |
| Sidewalks, Street Lights | |
| — | |
| — | |
| — |
Tax History
| Year | Property Taxes |
|---|---|
| 2019 | $6,020 |
Contact Agent
Nearby Similar Homes
Nearby Sold Comparables
Contact Agent
Listing Provided By
Baird & Warner

