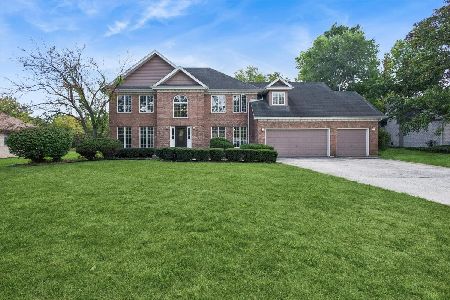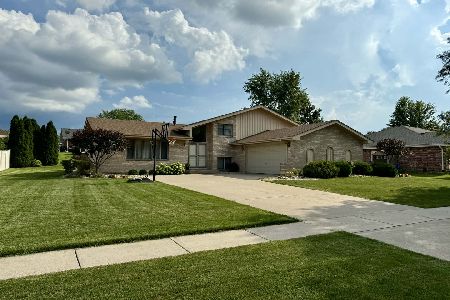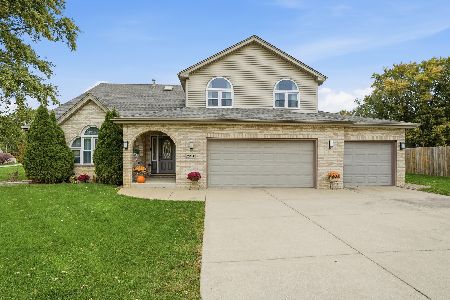11540 Jenyglenn Drive, Mokena, Illinois 60448
$370,000
|
Sold
|
|
| Status: | Closed |
| Sqft: | 4,200 |
| Cost/Sqft: | $88 |
| Beds: | 4 |
| Baths: | 4 |
| Year Built: | 2006 |
| Property Taxes: | $12,124 |
| Days On Market: | 2279 |
| Lot Size: | 0,34 |
Description
APPROVED SHORT SALE. AMOUNT IS ASKING PRICE. Custom construction home in desirable Jenyglenn neighborhood offers 4 bedrooms, 4 bathrooms,3 car garage. Highly functional open floor concept, hardwood floors, solid 6 panel doors. Beautifully proportioned formal living and dining room, recently remodeled large eat-in kitchen featuring high end stainless appliances, quartz countertops, First floor handicap assessable full bathroom. Open family room concept is a perfect blend of everyday living and entertainment. Spacious Master suite features vaulted ceiling, walk in closet, master bath with jacuzzi and separate walk-in shower, and its own balcony. Convenient second floor laundry room. Fully finished basement adds extra sq footage to the living space and it features beautifully appointed wet bar, dual control beverage fridge. Outdoor living extends to fenced in yard. Sprinkling system. Conveniently located just few miles from Metra,expressways, shopping, parks and schools this house is a Perfect blend of value, location. Estate sale. Conveyed in as is condition
Property Specifics
| Single Family | |
| — | |
| — | |
| 2006 | |
| Full,English | |
| FREEDOM B | |
| No | |
| 0.34 |
| Will | |
| — | |
| — / Not Applicable | |
| None | |
| Lake Michigan | |
| Public Sewer | |
| 10574413 | |
| 1909064110030000 |
Nearby Schools
| NAME: | DISTRICT: | DISTANCE: | |
|---|---|---|---|
|
High School
Lincoln-way Central High School |
210 | Not in DB | |
Property History
| DATE: | EVENT: | PRICE: | SOURCE: |
|---|---|---|---|
| 6 Aug, 2020 | Sold | $370,000 | MRED MLS |
| 14 May, 2020 | Under contract | $370,000 | MRED MLS |
| — | Last price change | $389,000 | MRED MLS |
| 14 Nov, 2019 | Listed for sale | $429,999 | MRED MLS |
Room Specifics
Total Bedrooms: 4
Bedrooms Above Ground: 4
Bedrooms Below Ground: 0
Dimensions: —
Floor Type: Carpet
Dimensions: —
Floor Type: Carpet
Dimensions: —
Floor Type: Carpet
Full Bathrooms: 4
Bathroom Amenities: Whirlpool,Separate Shower,Double Sink
Bathroom in Basement: 1
Rooms: Breakfast Room,Recreation Room
Basement Description: Finished
Other Specifics
| 3 | |
| Concrete Perimeter | |
| Concrete,Side Drive | |
| Deck, Patio, Porch, Storms/Screens | |
| Corner Lot,Fenced Yard,Landscaped | |
| 139X105 | |
| Full,Pull Down Stair,Unfinished | |
| Full | |
| Vaulted/Cathedral Ceilings, Bar-Wet, Hardwood Floors, Second Floor Laundry, Walk-In Closet(s) | |
| Double Oven, Microwave, Dishwasher, High End Refrigerator, Disposal | |
| Not in DB | |
| Curbs, Sidewalks, Street Lights, Street Paved | |
| — | |
| — | |
| Gas Starter |
Tax History
| Year | Property Taxes |
|---|---|
| 2020 | $12,124 |
Contact Agent
Nearby Similar Homes
Contact Agent
Listing Provided By
Coldwell Banker Real Estate Group







