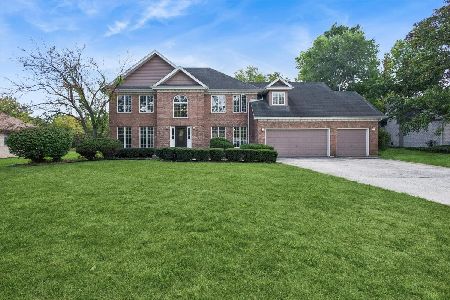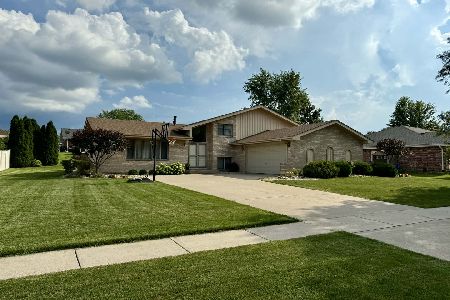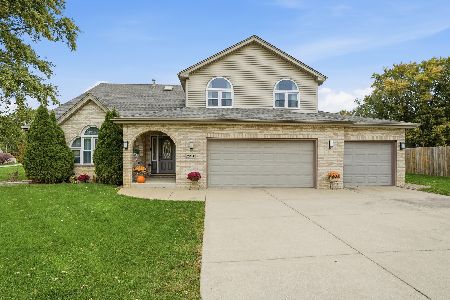11543 Jenyglenn Drive, Mokena, Illinois 60448
$395,000
|
Sold
|
|
| Status: | Closed |
| Sqft: | 3,704 |
| Cost/Sqft: | $111 |
| Beds: | 4 |
| Baths: | 4 |
| Year Built: | 2005 |
| Property Taxes: | $11,988 |
| Days On Market: | 4534 |
| Lot Size: | 0,00 |
Description
Stunning & dramatic plan w/2 story foyer & great room + back stairway to catwalk! 2 sided stone/marbl frplace shared by dinette & family rm. 1st flr office/library, Oversized bedrooms(MASTER W/17x18'closet) + 2nd floor laundry. Maintenance free 10x15'deck overlooks well landscaped lot, Stainless, granite & cherry kitchen. walk to park/tennis/basketball! Seller does not provide survey. Easy to show. A Must see!
Property Specifics
| Single Family | |
| — | |
| Traditional | |
| 2005 | |
| Full,English | |
| LIBERTY | |
| No | |
| — |
| Will | |
| — | |
| 0 / Not Applicable | |
| None | |
| Lake Michigan | |
| Public Sewer, Sewer-Storm | |
| 08442947 | |
| 1909064060120000 |
Nearby Schools
| NAME: | DISTRICT: | DISTANCE: | |
|---|---|---|---|
|
Grade School
Mokena Elementary School |
159 | — | |
|
Middle School
Mokena Junior High School |
159 | Not in DB | |
|
High School
Lincoln-way East High School |
210 | Not in DB | |
Property History
| DATE: | EVENT: | PRICE: | SOURCE: |
|---|---|---|---|
| 22 Jan, 2014 | Sold | $395,000 | MRED MLS |
| 3 Dec, 2013 | Under contract | $409,900 | MRED MLS |
| — | Last price change | $425,250 | MRED MLS |
| 11 Sep, 2013 | Listed for sale | $425,250 | MRED MLS |
Room Specifics
Total Bedrooms: 4
Bedrooms Above Ground: 4
Bedrooms Below Ground: 0
Dimensions: —
Floor Type: Carpet
Dimensions: —
Floor Type: Carpet
Dimensions: —
Floor Type: Carpet
Full Bathrooms: 4
Bathroom Amenities: Whirlpool,Separate Shower,Double Sink,Bidet
Bathroom in Basement: 0
Rooms: Deck,Foyer,Library,Loft,Utility Room-2nd Floor,Walk In Closet
Basement Description: Unfinished,Sub-Basement
Other Specifics
| 3 | |
| Concrete Perimeter | |
| Concrete | |
| Balcony, Deck | |
| Landscaped | |
| 56X20X139X156X160 | |
| Pull Down Stair,Unfinished | |
| Full | |
| Vaulted/Cathedral Ceilings, First Floor Bedroom | |
| Double Oven, Range, Microwave, Dishwasher, Refrigerator, Washer, Dryer, Disposal | |
| Not in DB | |
| Pool, Tennis Courts | |
| — | |
| — | |
| Double Sided, Wood Burning, Gas Starter |
Tax History
| Year | Property Taxes |
|---|---|
| 2014 | $11,988 |
Contact Agent
Nearby Similar Homes
Nearby Sold Comparables
Contact Agent
Listing Provided By
RE/MAX Fidelity







